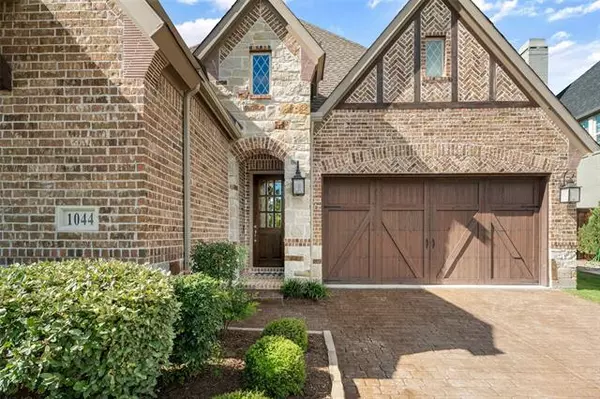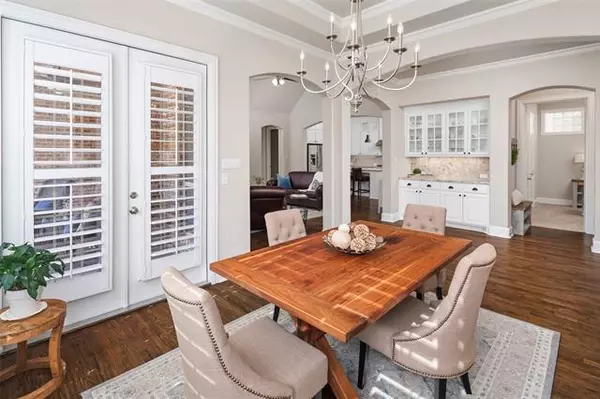$519,900
For more information regarding the value of a property, please contact us for a free consultation.
1044 Nancy Lane Allen, TX 75013
3 Beds
3 Baths
2,459 SqFt
Key Details
Property Type Single Family Home
Sub Type Single Family Residence
Listing Status Sold
Purchase Type For Sale
Square Footage 2,459 sqft
Price per Sqft $211
Subdivision Village At Twin Creeks Ph One
MLS Listing ID 14665275
Sold Date 09/28/21
Style Traditional
Bedrooms 3
Full Baths 2
Half Baths 1
HOA Fees $125/ann
HOA Y/N Mandatory
Total Fin. Sqft 2459
Year Built 2016
Lot Size 6,969 Sqft
Acres 0.16
Lot Dimensions 48x21x107x68x91
Property Description
Multiple offers, see offer instructions in documents.Hard to find fabulous one story home that shows better than a model home! This beautiful American Legend home sits on an oversized corner lot and is loaded with upgrades. Eight foot solid doors, plantation shutters throughout, hardwood floors. Spacious family room with vaulted ceiling and gas logs fireplace is open to the fabulous kitchen. Tons of white cabinets to the ceiling, large island, stainless appliances including gas cooktop. Large master split from other bedrooms with vaulted ceiling and sitting area. . Walk in closet, oversized shower with 2 heads.Outdoor living area features a cedar arbor,travertine decking, TV hookup, prof landscaping.
Location
State TX
County Collin
Community Club House, Community Pool, Greenbelt, Park
Direction From 75, west on Exchange, left on Kennedy, right on Benton at round about, right on Nancy.
Rooms
Dining Room 2
Interior
Interior Features Cable TV Available, Decorative Lighting, High Speed Internet Available, Vaulted Ceiling(s)
Heating Central, Natural Gas
Cooling Ceiling Fan(s), Central Air, Electric
Flooring Carpet, Wood
Fireplaces Number 1
Fireplaces Type Gas Logs, Gas Starter
Appliance Dishwasher, Disposal, Electric Oven, Gas Cooktop, Microwave, Tankless Water Heater, Gas Water Heater
Heat Source Central, Natural Gas
Laundry Full Size W/D Area
Exterior
Exterior Feature Covered Patio/Porch, Outdoor Living Center
Garage Spaces 2.0
Fence Wrought Iron
Community Features Club House, Community Pool, Greenbelt, Park
Utilities Available City Sewer, City Water, Curbs, Sidewalk
Roof Type Composition
Garage Yes
Building
Lot Description Corner Lot, Few Trees, Interior Lot, Landscaped, Sprinkler System, Subdivision
Story One
Foundation Slab
Structure Type Brick
Schools
Elementary Schools Boon
Middle Schools Ereckson
High Schools Allen
School District Allen Isd
Others
Ownership See Agent
Acceptable Financing Cash, Conventional
Listing Terms Cash, Conventional
Financing Cash
Read Less
Want to know what your home might be worth? Contact us for a FREE valuation!

Our team is ready to help you sell your home for the highest possible price ASAP

©2025 North Texas Real Estate Information Systems.
Bought with Stephanie Fontenot • Ebby Halliday, REALTORS-Frisco





