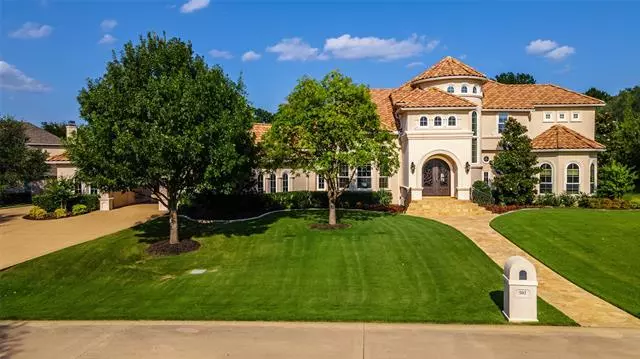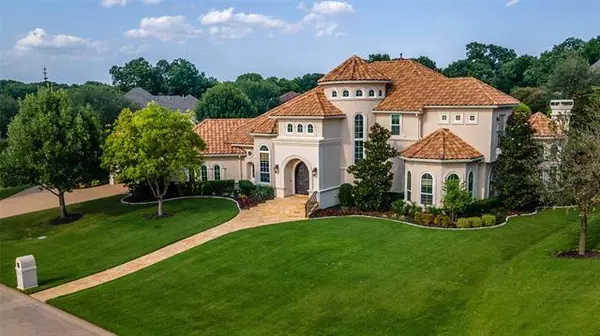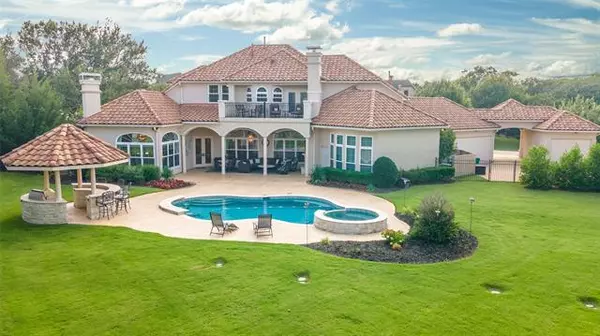$1,799,000
For more information regarding the value of a property, please contact us for a free consultation.
502 Creekside Drive Mckinney, TX 75071
4 Beds
4 Baths
4,724 SqFt
Key Details
Property Type Single Family Home
Sub Type Single Family Residence
Listing Status Sold
Purchase Type For Sale
Square Footage 4,724 sqft
Price per Sqft $380
Subdivision Stonebridge Estates Ph Iii
MLS Listing ID 14651329
Sold Date 10/18/21
Style Mediterranean
Bedrooms 4
Full Baths 4
HOA Fees $195/ann
HOA Y/N Mandatory
Total Fin. Sqft 4724
Year Built 2012
Annual Tax Amount $22,698
Lot Size 0.818 Acres
Acres 0.818
Property Description
This luxurious custom built home in the highly desirable gated Stonebridge Estates is a must see. Gorgeous curb appeal sitting on over .8 acres welcomes you. The 4 bdrm, 4 bath plus an office has 3 fireplaces inside and 1 outside, extensive marble floors & staircase, game and home theater room with wet bar & a spectacular wine grotto with full frig. This home has been professionally decorated with designer light fixtures, window treatments, & boasts wolf subzero appliances, smart home features, & a sonos sound system indoors and out. The perfect entertaining backyard is a paradise with a magnificent lg covered seating area, gazebo bar with grill and frig and swim up barstools in the pool that also hosts a spa.
Location
State TX
County Collin
Community Gated, Greenbelt, Jogging Path/Bike Path, Lake
Direction From Hwy 75, west on Virginia Pkwy, north on Ridge Rd, right on Creekside Dr, through gated entrance, follow Creekside Dr for .3 miles, home will be on the right.
Rooms
Dining Room 2
Interior
Interior Features Built-in Wine Cooler, Cable TV Available, Decorative Lighting, Dry Bar, Flat Screen Wiring, High Speed Internet Available, Smart Home System, Sound System Wiring, Vaulted Ceiling(s), Wet Bar
Heating Central, Natural Gas
Cooling Ceiling Fan(s), Central Air, Electric
Flooring Carpet, Marble, Wood
Fireplaces Number 3
Fireplaces Type Gas Logs, Master Bedroom
Appliance Commercial Grade Range, Dishwasher, Disposal, Gas Range, Microwave, Gas Water Heater
Heat Source Central, Natural Gas
Laundry Electric Dryer Hookup, Gas Dryer Hookup
Exterior
Exterior Feature Attached Grill, Balcony, Covered Patio/Porch, Fire Pit, Rain Gutters, Outdoor Living Center
Garage Spaces 3.0
Carport Spaces 1
Fence Wrought Iron
Pool Cabana, Pool/Spa Combo
Community Features Gated, Greenbelt, Jogging Path/Bike Path, Lake
Utilities Available City Sewer, City Water
Roof Type Concrete
Garage Yes
Private Pool 1
Building
Lot Description Corner Lot, Few Trees, Landscaped, Lrg. Backyard Grass, Sprinkler System
Story Two
Foundation Slab
Structure Type Fiber Cement
Schools
Elementary Schools Minshew
Middle Schools Dr Jack Cockrill
High Schools Mckinney Boyd
School District Mckinney Isd
Others
Restrictions Deed
Ownership Hansen
Acceptable Financing Cash, Conventional, FHA, VA Loan
Listing Terms Cash, Conventional, FHA, VA Loan
Financing Cash
Special Listing Condition Aerial Photo, Deed Restrictions
Read Less
Want to know what your home might be worth? Contact us for a FREE valuation!

Our team is ready to help you sell your home for the highest possible price ASAP

©2025 North Texas Real Estate Information Systems.
Bought with Kimberly Anderson • NextHome Premier Choice





