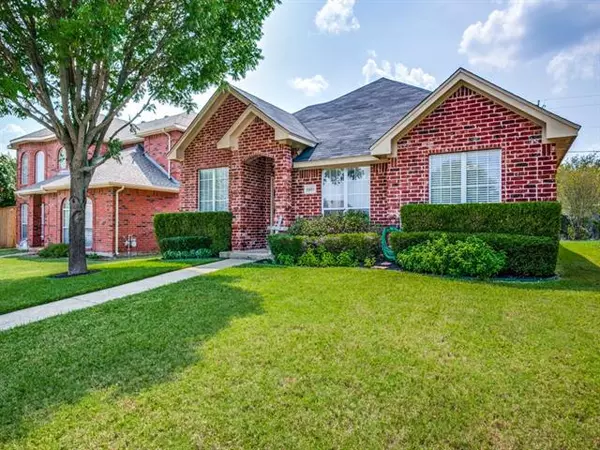$249,900
For more information regarding the value of a property, please contact us for a free consultation.
1403 Dreama Drive Desoto, TX 75115
3 Beds
2 Baths
1,585 SqFt
Key Details
Property Type Single Family Home
Sub Type Single Family Residence
Listing Status Sold
Purchase Type For Sale
Square Footage 1,585 sqft
Price per Sqft $157
Subdivision Fern Heights Rep
MLS Listing ID 14643390
Sold Date 09/09/21
Bedrooms 3
Full Baths 2
HOA Y/N None
Total Fin. Sqft 1585
Year Built 1999
Annual Tax Amount $5,752
Lot Size 5,009 Sqft
Acres 0.115
Property Description
Immaculate home shows pride of ownership. Home features luxury laminate floors throughout, updated bathrooms, neutral paint with high ceilings and fans throughout , granite countertops. Gourmet kitchen , a chef's dream with smooth top, double oven electric range, built in Micro wave, island and lots of cabinets space. Combo formal living dining room is currently shown as just a formal living. The large dining room shown is the family room. This house leaves it self open to multi use spaces. Nice utility room with plenty of storage. Dual vanities with jet tub for relaxation for the new owners. Plenty of space in the back yard for entertaining. Beautiful home ready to walk in and start enjoying.
Location
State TX
County Dallas
Direction See GPS for directions
Rooms
Dining Room 2
Interior
Interior Features Decorative Lighting, Vaulted Ceiling(s)
Heating Central, Natural Gas
Cooling Central Air, Electric
Flooring Carpet, Ceramic Tile
Fireplaces Number 1
Fireplaces Type Wood Burning
Appliance Dishwasher, Disposal, Double Oven, Electric Oven, Electric Range, Microwave, Plumbed for Ice Maker
Heat Source Central, Natural Gas
Laundry Full Size W/D Area
Exterior
Garage Spaces 2.0
Utilities Available City Sewer, City Water, Curbs
Roof Type Composition
Garage Yes
Building
Story One
Foundation Slab
Structure Type Brick
Schools
Elementary Schools Moates
Middle Schools Young
High Schools Desoto
School District Desoto Isd
Others
Ownership James & Lindsay
Acceptable Financing Cash, Conventional, FHA, Texas Vet, TX VET Assumable, VA Loan
Listing Terms Cash, Conventional, FHA, Texas Vet, TX VET Assumable, VA Loan
Financing FHA
Read Less
Want to know what your home might be worth? Contact us for a FREE valuation!

Our team is ready to help you sell your home for the highest possible price ASAP

©2025 North Texas Real Estate Information Systems.
Bought with Michelle Johnson • United Real Estate





