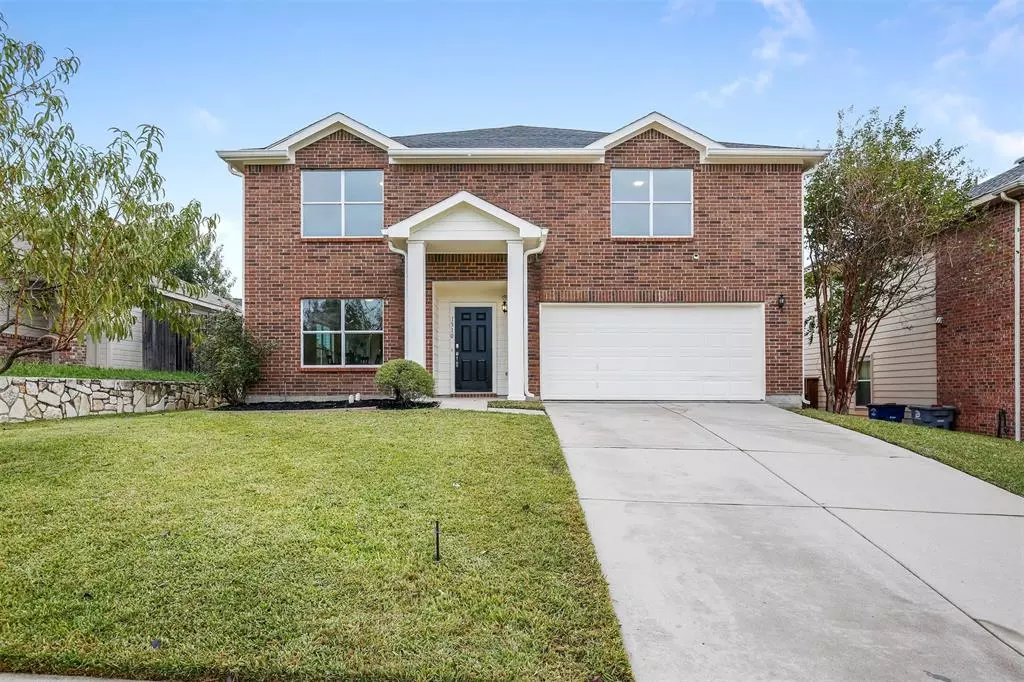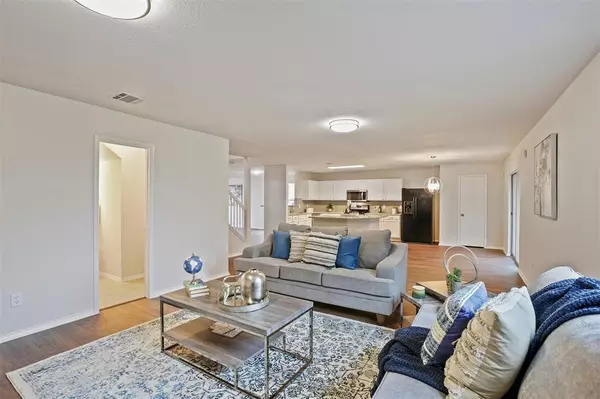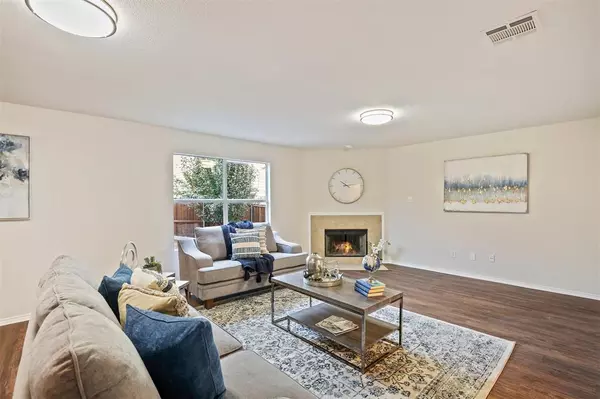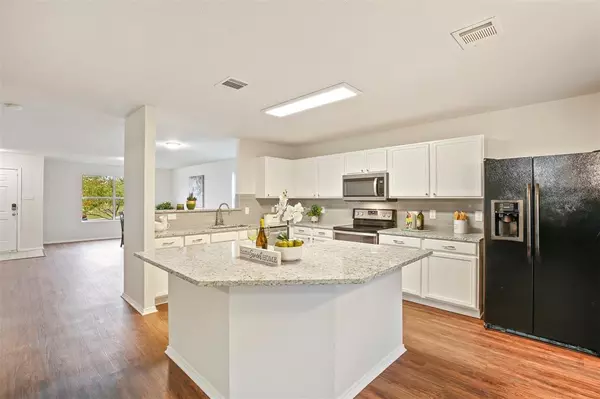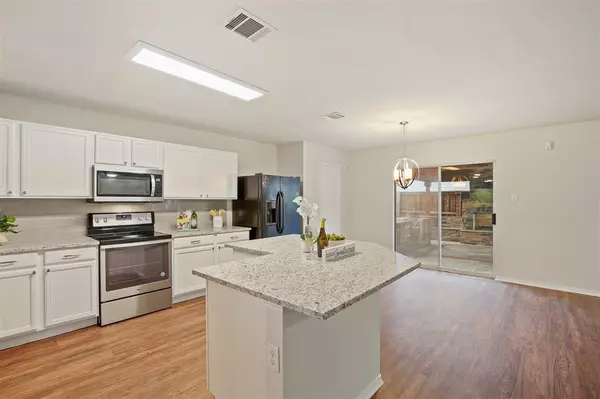$325,000
For more information regarding the value of a property, please contact us for a free consultation.
1310 Falcon Drive Dallas, TX 75051
4 Beds
3 Baths
3,008 SqFt
Key Details
Property Type Single Family Home
Sub Type Single Family Residence
Listing Status Sold
Purchase Type For Sale
Square Footage 3,008 sqft
Price per Sqft $108
Subdivision Skyline Ph 01 Comm Unit Dev
MLS Listing ID 14704360
Sold Date 12/10/21
Style Colonial
Bedrooms 4
Full Baths 2
Half Baths 1
HOA Y/N None
Total Fin. Sqft 3008
Year Built 2006
Annual Tax Amount $6,437
Lot Size 5,314 Sqft
Acres 0.122
Property Description
Gorgeous colonial style home boasting 4 bedrooms, 2.5 baths, & 3 spacious living areas. Wonderful open floor plan & natural lighting creates a bright & airy feel. Beautiful eat-in kitchen features crisp white cabinetry, granite countertops, subway tile backsplash, & large island with breakfast bar. The breakfast room opens to the primary living area with an inviting wood-burning fireplace. 2 living areas downstairs with an additional loft upstairs. All bedrooms upstairs. Expansive primary suite with luxurious ensuite bath with dual vanities, & soaking tub with shower. Tons of nearby entertainment include eateries, Arlington stadiums, amusement parks, & much more. OFFERS DUE TUES 11.9 at 9AM
Location
State TX
County Dallas
Direction TX-183 E and State Hwy 161 S-TX-161 S to Grand Prairie. Take exit 34 from I-30 ETake S Belt Line Rd to Falcon Dr
Rooms
Dining Room 1
Interior
Interior Features Vaulted Ceiling(s)
Heating Central, Electric
Cooling Central Air, Electric
Flooring Carpet, Laminate, Vinyl
Fireplaces Number 1
Fireplaces Type Wood Burning
Appliance Dishwasher, Disposal, Electric Cooktop, Electric Range, Microwave, Warming Drawer
Heat Source Central, Electric
Exterior
Exterior Feature Covered Patio/Porch, Fire Pit, Rain Gutters, Outdoor Living Center
Garage Spaces 2.0
Fence Wood
Utilities Available City Sewer, City Water
Roof Type Composition
Total Parking Spaces 2
Garage Yes
Building
Lot Description Few Trees, Interior Lot, Landscaped, Sprinkler System, Subdivision
Story Two
Foundation Slab
Level or Stories Two
Structure Type Brick,Siding
Schools
Elementary Schools Hobbs Williams
Middle Schools Adams
High Schools Grand Prairie
School District Grand Prairie Isd
Others
Ownership RedfinNow Borrower LLC
Acceptable Financing Cash, Conventional
Listing Terms Cash, Conventional
Financing Conventional
Read Less
Want to know what your home might be worth? Contact us for a FREE valuation!

Our team is ready to help you sell your home for the highest possible price ASAP

©2025 North Texas Real Estate Information Systems.
Bought with Liem Nguyen • TNG Realty

