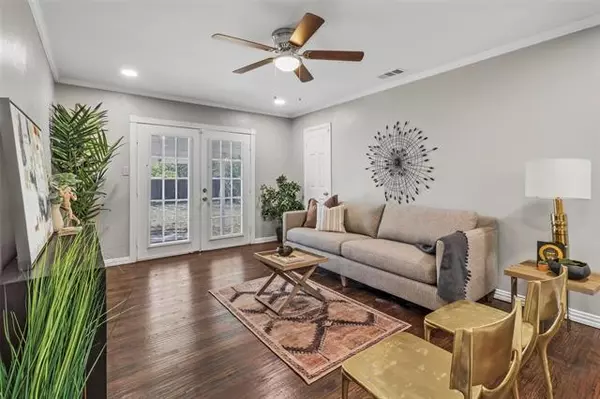$224,900
For more information regarding the value of a property, please contact us for a free consultation.
741 Henson Drive Hurst, TX 76053
3 Beds
1 Bath
1,024 SqFt
Key Details
Property Type Single Family Home
Sub Type Single Family Residence
Listing Status Sold
Purchase Type For Sale
Square Footage 1,024 sqft
Price per Sqft $219
Subdivision Anderson-Hurst Add
MLS Listing ID 14709722
Sold Date 12/29/21
Style Ranch
Bedrooms 3
Full Baths 1
HOA Y/N None
Total Fin. Sqft 1024
Year Built 1958
Lot Size 7,187 Sqft
Acres 0.165
Lot Dimensions 136x61x136x61
Property Description
3-1-1 that is ready for you to call home. Property showed off market while ATMOS installed main gas lines in area. Property is back on in time to close for Christmas! Check out the beautiful refinished hardwood floors! Spacious living area that is open to the kitchen which is complete with granite countertops, new subway tile backsplash, pretty new cabinets that go all the way to the ceiling plus great stainless appliances. Gas range. Be sure and check out the backyard featuring a covered outdoor living area and a large workshop-storage building.The home has fresh paint inside and out! Also, new HVAC system has just been installed. Get your financing so you can make an offer when you look. This will go quickly!
Location
State TX
County Tarrant
Direction From 183 go south on Precint Line. Turn east on 741 Henson Drive. Home faces North.
Rooms
Dining Room 1
Interior
Interior Features Other
Heating Central, Natural Gas
Cooling Ceiling Fan(s), Central Air, Electric
Flooring Ceramic Tile
Appliance Built-in Gas Range, Dishwasher, Other
Heat Source Central, Natural Gas
Exterior
Exterior Feature Covered Patio/Porch, Other, Storage
Garage Spaces 1.0
Fence Wood
Utilities Available City Sewer, City Water
Roof Type Composition
Garage Yes
Building
Lot Description Few Trees, Subdivision
Story One
Foundation Pillar/Post/Pier
Structure Type Brick,Siding,Wood
Schools
Elementary Schools Trinity Lakes
Middle Schools Hurst Jr
High Schools Bell
School District Hurst-Euless-Bedford Isd
Others
Ownership Withheld
Acceptable Financing Cash, Conventional
Listing Terms Cash, Conventional
Financing Conventional
Read Less
Want to know what your home might be worth? Contact us for a FREE valuation!

Our team is ready to help you sell your home for the highest possible price ASAP

©2025 North Texas Real Estate Information Systems.
Bought with Melissa Harshman • Coldwell Banker Apex, REALTORS





