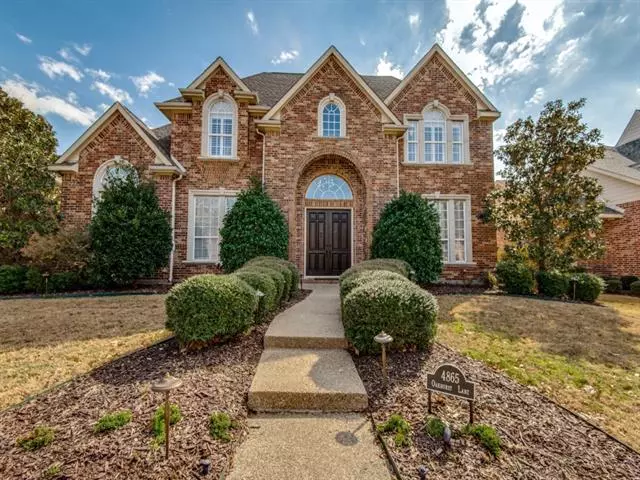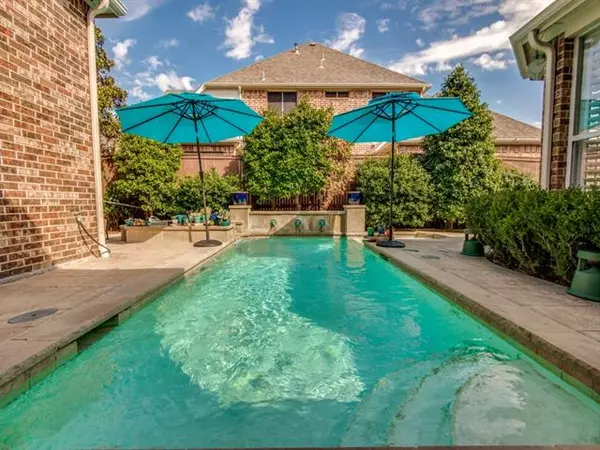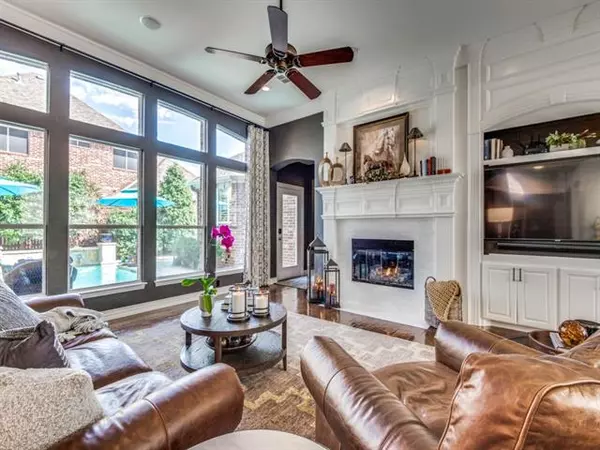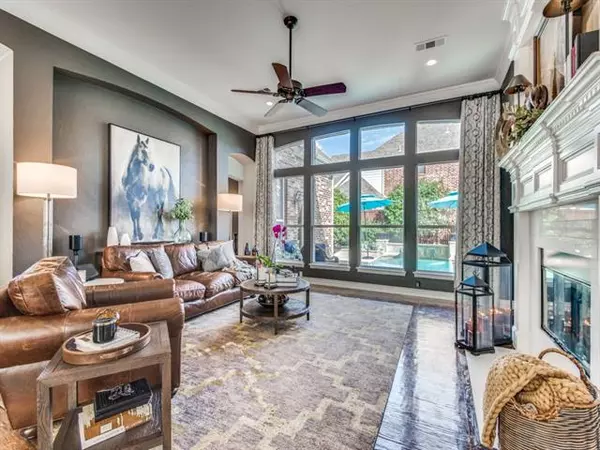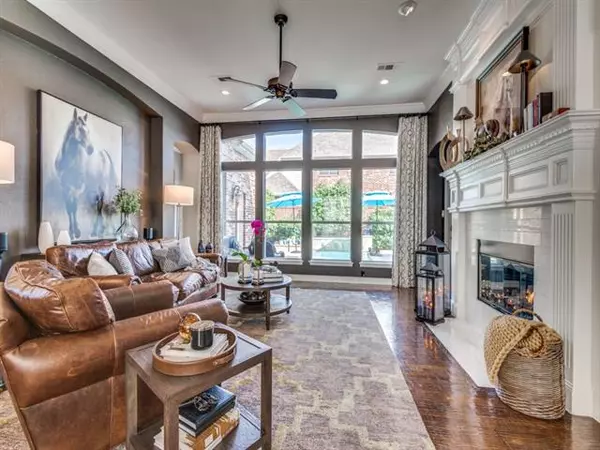$725,000
For more information regarding the value of a property, please contact us for a free consultation.
4865 Oakhurst Lane Frisco, TX 75034
4 Beds
4 Baths
4,107 SqFt
Key Details
Property Type Single Family Home
Sub Type Single Family Residence
Listing Status Sold
Purchase Type For Sale
Square Footage 4,107 sqft
Price per Sqft $176
Subdivision Estates On Legacy Drive Ph 1
MLS Listing ID 20006869
Sold Date 04/11/22
Style Traditional
Bedrooms 4
Full Baths 3
Half Baths 1
HOA Fees $66/ann
HOA Y/N Mandatory
Year Built 2001
Annual Tax Amount $10,779
Lot Size 8,624 Sqft
Acres 0.198
Property Description
*Multiple offers received. Please submit highest & best by 5 pm Sunday, March 13.* Exceptional home with designer updates in Frisco's Estates on Legacy designed as a C shape to allow for privacy and multiple views of linear pool & spa! Extensive hand-scraped hardwood flooring, custom paint, built-ins & plush carpet. Transitional kitchen features 2021 GE & Bosch appliances, quartz counters, gas cooktop, double oven & commercial built-in frig & is open to the family room offering the perfect entertaining space. Downstairs private primary suite offers views of the tranquil pool. Study with french doors and built-ins has views of front yard and is the perfect setting for working near the heart of the home without feeling isolated. 2021 tankless water heater, 2021 AC unit for upstairs, 2017 roof. Prime location zoned for Frisco ISD with quick access to 121, DNT, The Star & Legacy West. HOA benefits include Lakes Tennis Academy fitness & tennis membership OR fitness and swimming membership.
Location
State TX
County Denton
Community Community Pool, Fitness Center, Greenbelt, Park, Playground, Sidewalks, Tennis Court(S)
Direction See GPS.
Rooms
Dining Room 2
Interior
Interior Features Built-in Features, Built-in Wine Cooler, Cable TV Available, Chandelier, Decorative Lighting, Dry Bar, Eat-in Kitchen, Flat Screen Wiring, High Speed Internet Available, Kitchen Island, Natural Woodwork, Open Floorplan, Pantry, Vaulted Ceiling(s), Walk-In Closet(s)
Heating Central, Fireplace(s), Natural Gas, Zoned
Cooling Ceiling Fan(s), Central Air, Electric, Zoned
Flooring Carpet, Ceramic Tile, Hardwood, Marble
Fireplaces Number 1
Fireplaces Type Gas, Gas Logs, Living Room
Appliance Built-in Refrigerator, Dishwasher, Disposal, Gas Cooktop, Microwave, Double Oven, Plumbed For Gas in Kitchen, Vented Exhaust Fan
Heat Source Central, Fireplace(s), Natural Gas, Zoned
Laundry Electric Dryer Hookup, Utility Room, Full Size W/D Area, Washer Hookup
Exterior
Exterior Feature Rain Gutters
Garage Spaces 3.0
Fence Metal, Wood
Pool Heated, In Ground, Outdoor Pool, Pool Sweep, Pool/Spa Combo, Water Feature
Community Features Community Pool, Fitness Center, Greenbelt, Park, Playground, Sidewalks, Tennis Court(s)
Utilities Available Alley, Cable Available, City Sewer, City Water, Concrete, Curbs, Electricity Available, Individual Gas Meter, Individual Water Meter, Natural Gas Available, Phone Available, Sidewalk, Underground Utilities
Roof Type Asphalt
Garage Yes
Private Pool 1
Building
Lot Description Few Trees, Interior Lot, Landscaped, Sprinkler System, Subdivision, Undivided
Story Two
Foundation Slab
Structure Type Brick
Schools
School District Frisco Isd
Others
Ownership see agent
Acceptable Financing Cash, Conventional, VA Loan
Listing Terms Cash, Conventional, VA Loan
Financing Conventional
Special Listing Condition Survey Available
Read Less
Want to know what your home might be worth? Contact us for a FREE valuation!

Our team is ready to help you sell your home for the highest possible price ASAP

©2025 North Texas Real Estate Information Systems.
Bought with Kerri Rushing • Grand Realty Services

