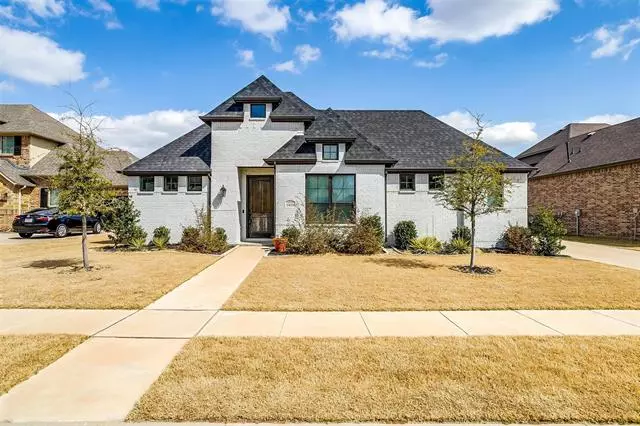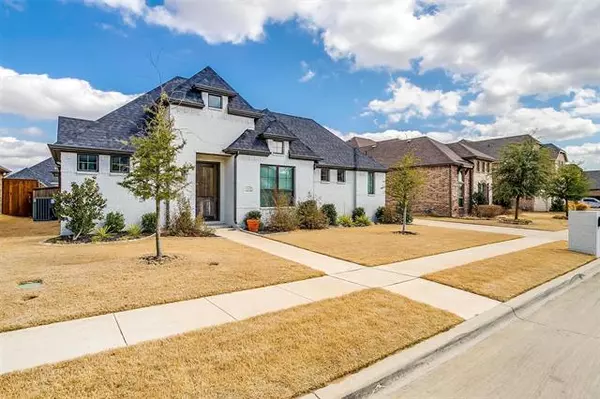$575,000
For more information regarding the value of a property, please contact us for a free consultation.
1020 Merion Drive Fort Worth, TX 76028
4 Beds
4 Baths
3,190 SqFt
Key Details
Property Type Single Family Home
Sub Type Single Family Residence
Listing Status Sold
Purchase Type For Sale
Square Footage 3,190 sqft
Price per Sqft $180
Subdivision Thomas Crossing Add
MLS Listing ID 20012923
Sold Date 04/28/22
Style Traditional
Bedrooms 4
Full Baths 3
Half Baths 1
HOA Fees $8/ann
HOA Y/N Mandatory
Year Built 2018
Annual Tax Amount $11,299
Lot Size 8,407 Sqft
Acres 0.193
Property Description
Stunning 4 Bedroom, 3.1 Bath brick home! This beautiful custom home features an open floorplan that's perfect for spending time with the family or hosting friends. Stained concrete flooring scored to look like hardwood floors. Study & formal dining room off entry. The kitchen has a farmhouse sink, tile backsplash, gas stove top, ss appliances, bkfst bar & 2 pantries. The spacious living room, open to the breakfast nook and kitchen, has a floor to ceiling stacked stone gas fireplace, wood beams and plenty of natural light. The primary bedroom has a dreamy ensuite with separate vanities, freestanding bathtub, walk-in shower & closet that leads to utility room. The second bedroom master suite also has a private ensuite & a private living room. The remaining 2 bedrooms share a jack & jill bathroom. Mud room by garage. Relax outside under the covered patio that overlooks the lg backyard. Minutes from Southern Oaks golf & tennis club, food & shopping and a short 25 min commute to Fort Worth
Location
State TX
County Tarrant
Direction Please use GPS. From Ft Worth, head S on I-35W, Take exit 38 toward Alsbury Blvd, turn left on NE Alsbury Blvd, Turn right on Stone Rd-Village Creek Pkwy, Turn left on Abner Lee Dr, Continue on Wildcat Way, Turn right on Thomas Crossing Dr, turn right on Riviera E, Turn left on Merion Dr.
Rooms
Dining Room 2
Interior
Interior Features Cable TV Available, Decorative Lighting, High Speed Internet Available, Open Floorplan, Pantry, Walk-In Closet(s)
Heating Natural Gas
Cooling Electric
Flooring Carpet, Concrete
Fireplaces Number 1
Fireplaces Type Gas Logs, Gas Starter, Glass Doors, Living Room, Stone
Appliance Dishwasher, Disposal, Electric Oven, Gas Cooktop, Microwave
Heat Source Natural Gas
Exterior
Exterior Feature Covered Patio/Porch, Rain Gutters
Garage Spaces 2.0
Fence Wood
Utilities Available City Sewer, City Water, Curbs, Sidewalk, Underground Utilities
Roof Type Composition
Garage Yes
Building
Lot Description Interior Lot, Landscaped, Lrg. Backyard Grass, Sprinkler System, Subdivision
Story One
Foundation Slab
Structure Type Brick
Schools
School District Burleson Isd
Others
Ownership See Tax
Acceptable Financing Cash, Conventional, FHA, VA Loan
Listing Terms Cash, Conventional, FHA, VA Loan
Financing Conventional
Read Less
Want to know what your home might be worth? Contact us for a FREE valuation!

Our team is ready to help you sell your home for the highest possible price ASAP

©2025 North Texas Real Estate Information Systems.
Bought with Nicole Kern • Monument Realty





