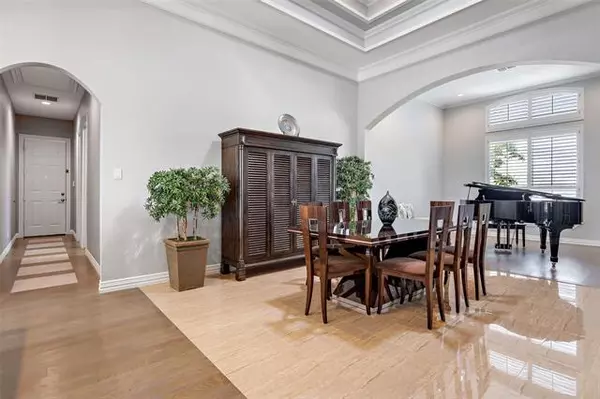$2,100,000
For more information regarding the value of a property, please contact us for a free consultation.
1350 Shepherds Creek Drive Lucas, TX 75002
4 Beds
3 Baths
5,037 SqFt
Key Details
Property Type Single Family Home
Sub Type Single Family Residence
Listing Status Sold
Purchase Type For Sale
Square Footage 5,037 sqft
Price per Sqft $416
Subdivision Shepherds Creek Add
MLS Listing ID 20019124
Sold Date 06/10/22
Style Ranch,Traditional
Bedrooms 4
Full Baths 3
HOA Fees $125/ann
HOA Y/N Mandatory
Year Built 2001
Annual Tax Amount $15,508
Lot Size 13.381 Acres
Acres 13.381
Property Description
Live your very own version of the Yellowstone lifestyle in Lucas, TX! This sprawling and elegant custom home was designed with Texas style living and entertaining in mind. Situated on 13.81 acres with a private Florida-bass stocked lake, parking for up to 10 vehicles and RV and an incredible 4,000 square foot stable with 1,600 second floor for potential living quarters. The main house is graced by three stone front fireplaces and plenty of room for entertaining with formals, central living space and oversized family room. Master suite has recently updated bath with gorgeous soaking tub and walk-through double shower. Beautifully open kitchen is centered at the heart of the open floorplan and nearby coffee bar features KitchenAid pellet icemaker. Horses are allowed and the entire property is enclosed with pipe rail fencing. Enjoy the beautiful sunrise over your own lake in the nature lover's dream.
Location
State TX
County Collin
Direction From US Highway 75, exit onto Parker Rd and head East. After approximately 4-5 miles, take a left onto Lewis Ln. Take a right onto Shepherds Creek Dr and the destination will be on the right.
Rooms
Dining Room 2
Interior
Interior Features Cable TV Available, Central Vacuum, Flat Screen Wiring, High Speed Internet Available, Vaulted Ceiling(s)
Heating Central, Natural Gas, Propane
Cooling Central Air, Electric
Flooring Ceramic Tile, Wood
Fireplaces Number 3
Fireplaces Type Family Room, Living Room, Master Bedroom
Appliance Built-in Refrigerator, Dishwasher, Disposal, Gas Cooktop, Double Oven, Plumbed For Gas in Kitchen, Plumbed for Ice Maker
Heat Source Central, Natural Gas, Propane
Exterior
Exterior Feature Covered Patio/Porch, Rain Gutters, RV/Boat Parking, Stable/Barn
Garage Spaces 3.0
Carport Spaces 1
Fence Metal
Pool Gunite, In Ground, Pool Sweep, Separate Spa/Hot Tub
Utilities Available Aerobic Septic, Cable Available, City Water, Individual Water Meter, Private Road
Waterfront Description Lake Front
Roof Type Composition
Garage Yes
Private Pool 1
Building
Lot Description Acreage, Cleared, Landscaped, Lrg. Backyard Grass, Many Trees, Water/Lake View, Waterfront
Story One
Foundation Slab
Structure Type Rock/Stone,Stucco
Schools
High Schools Plano East
School District Plano Isd
Others
Ownership See Offer Guidelines
Acceptable Financing Cash, Conventional
Listing Terms Cash, Conventional
Financing Conventional
Read Less
Want to know what your home might be worth? Contact us for a FREE valuation!

Our team is ready to help you sell your home for the highest possible price ASAP

©2025 North Texas Real Estate Information Systems.
Bought with Lisa Birdsong • Compass RE Texas, LLC





