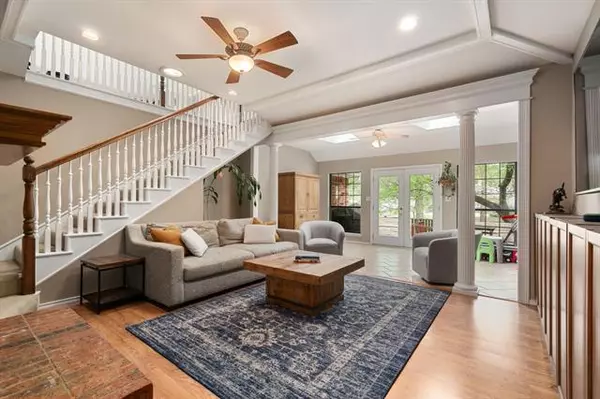$625,000
For more information regarding the value of a property, please contact us for a free consultation.
401 Longfellow Drive Highland Village, TX 75077
5 Beds
3 Baths
2,981 SqFt
Key Details
Property Type Single Family Home
Sub Type Single Family Residence
Listing Status Sold
Purchase Type For Sale
Square Footage 2,981 sqft
Price per Sqft $209
Subdivision Highland Shores Ph 2C
MLS Listing ID 20021989
Sold Date 05/16/22
Style Traditional
Bedrooms 5
Full Baths 3
HOA Fees $70/ann
HOA Y/N Mandatory
Year Built 1987
Annual Tax Amount $8,963
Lot Size 0.343 Acres
Acres 0.343
Property Description
Welcome home to this corner lot, charming farmhouse 1.5 story in Highland Shores. Find beautiful wood floors in high traffic areas with flowing floorplan, neutral color scheme and designer touches throughout. Inviting living or dining area features floor to ceiling brick fireplace, decorative wainscotting panel walls and gorgeous chandelier! Kitchen offers granite countertops, stainless steel appliances, abundant cabinet space with built in wine display and TV cabinet. Additional living space with extended sun room is perfect for lounging or entertaining and offers lots of natural light with french doors to the backyard. Master bedroom and bath has his and her vanities and walk in closets plus separate shower and tub. Find 3 secondary bedrooms with full bath also on first floor. Guests or older kids will love the second floor spacious game room or living area with separate bedroom and bath. Don't miss backyard oasis with mature shade trees, greenbelt and multiple sitting areas.
Location
State TX
County Denton
Community Club House, Community Pool, Jogging Path/Bike Path, Park, Tennis Court(S)
Direction From Highland Village Rd, West on Whittier St, Left on Longfellow Drive
Rooms
Dining Room 2
Interior
Interior Features Cable TV Available, Chandelier, Decorative Lighting, Eat-in Kitchen, Granite Counters, High Speed Internet Available, Paneling, Pantry, Vaulted Ceiling(s), Wainscoting, Walk-In Closet(s)
Heating Central, Natural Gas
Cooling Central Air, Electric
Flooring Carpet, Ceramic Tile, Laminate, Wood
Fireplaces Number 1
Fireplaces Type Brick, Gas Starter, Living Room
Appliance Dishwasher, Disposal, Electric Cooktop, Gas Water Heater
Heat Source Central, Natural Gas
Laundry Utility Room, Full Size W/D Area, Washer Hookup
Exterior
Exterior Feature Rain Gutters
Garage Spaces 3.0
Fence Wood, Wrought Iron
Community Features Club House, Community Pool, Jogging Path/Bike Path, Park, Tennis Court(s)
Utilities Available City Sewer, City Water, Concrete
Roof Type Composition
Garage Yes
Building
Lot Description Corner Lot, Greenbelt, Landscaped, Many Trees, Sprinkler System, Subdivision
Story One and One Half
Foundation Slab
Structure Type Brick
Schools
School District Lewisville Isd
Others
Ownership Kent & Haylee Endsley
Acceptable Financing Cash, Conventional
Listing Terms Cash, Conventional
Financing VA
Read Less
Want to know what your home might be worth? Contact us for a FREE valuation!

Our team is ready to help you sell your home for the highest possible price ASAP

©2025 North Texas Real Estate Information Systems.
Bought with Mallory Adams • Keller Williams Realty DPR





