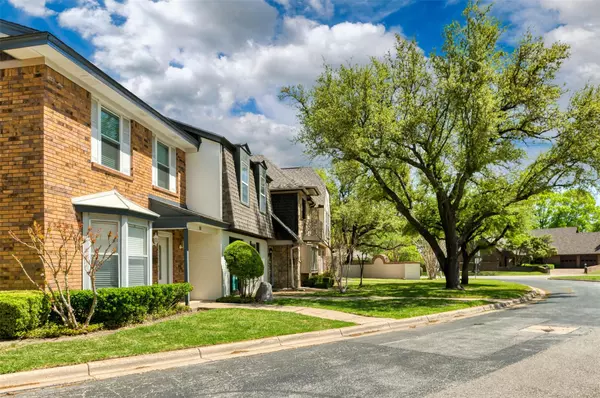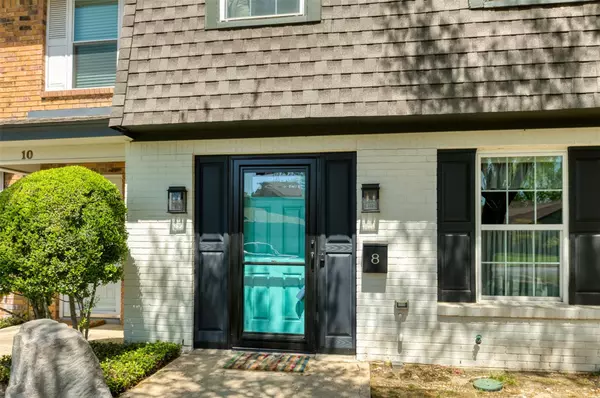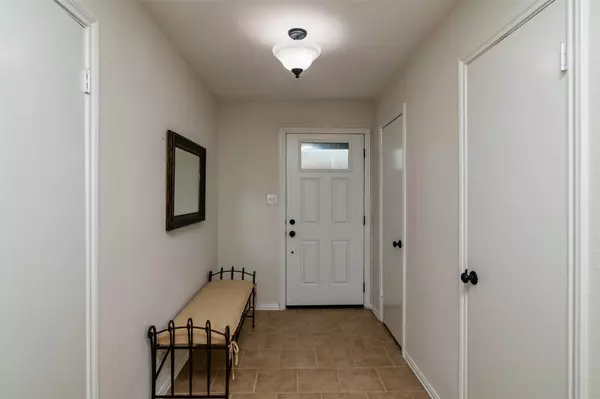$295,500
For more information regarding the value of a property, please contact us for a free consultation.
8 One Main Place Benbrook, TX 76126
2 Beds
3 Baths
1,760 SqFt
Key Details
Property Type Townhouse
Sub Type Townhouse
Listing Status Sold
Purchase Type For Sale
Square Footage 1,760 sqft
Price per Sqft $167
Subdivision Country Club Condo Apts
MLS Listing ID 20025549
Sold Date 08/01/22
Style Traditional
Bedrooms 2
Full Baths 2
Half Baths 1
HOA Fees $285/mo
HOA Y/N Mandatory
Year Built 1972
Annual Tax Amount $4,300
Lot Size 3,963 Sqft
Acres 0.091
Property Description
Be one of the lucky few. This is not to be missed. Gorgeous, sophisticated, upscale 2-bedroom townhouse nestled in among the Ridglea Country Club and Golf Course, this is a well-established location. Flexible space and voluminous rooms open on to an inviting courtyard which acts as an extension of the living and dining areas. What a great place for evening entertaining under the stars. Truly this home's centerpiece. Delightful, snappy kitchen offers granite and stainless steel, as well as a spot for grabbing quick meals on the run. Roomy bedrooms boasting of two totally redone baths with a spa-like feel and custom designed closets. One bedroom features a murphy bed, allowing this flexible space to be made into a home office if you'd like. Plus, there is a private garage with rear entry. Wow!
Location
State TX
County Tarrant
Community Community Sprinkler, Curbs
Direction From I-20, exit 432 TX-183 toward Southwest Blvd. Exit Ridglea Country Club. Merge onto Southwest Blvd. U-Turn at Vickery Blvd. R on Ridglea Country Club Dr. R on One Main Pl.From I-30, Take Chisolm Trail Pkwy (Toll). Exit Edwards Ranch Rd N. Becomes River Park Dr. R on Southwest Blvd. See above.
Rooms
Dining Room 2
Interior
Interior Features Eat-in Kitchen, Granite Counters, Open Floorplan, Pantry, Walk-In Closet(s)
Heating Central, Electric
Cooling Ceiling Fan(s), Central Air, Electric
Flooring Carpet, Ceramic Tile
Appliance Dishwasher, Disposal, Dryer, Electric Range, Microwave, Plumbed for Ice Maker, Refrigerator, Washer
Heat Source Central, Electric
Laundry Electric Dryer Hookup, Stacked W/D Area, Washer Hookup
Exterior
Exterior Feature Courtyard, Rain Gutters
Garage Spaces 2.0
Fence Wood
Community Features Community Sprinkler, Curbs
Utilities Available City Sewer, City Water, Curbs, Individual Water Meter, Underground Utilities
Roof Type Composition
Garage Yes
Building
Lot Description Interior Lot, Level, No Backyard Grass, Sprinkler System
Story Two
Foundation Slab
Structure Type Brick
Schools
School District Fort Worth Isd
Others
Ownership See Offer Instructions
Acceptable Financing Cash, Contact Agent
Listing Terms Cash, Contact Agent
Financing Cash
Read Less
Want to know what your home might be worth? Contact us for a FREE valuation!

Our team is ready to help you sell your home for the highest possible price ASAP

©2025 North Texas Real Estate Information Systems.
Bought with Joseph Berkes • Williams Trew Real Estate





