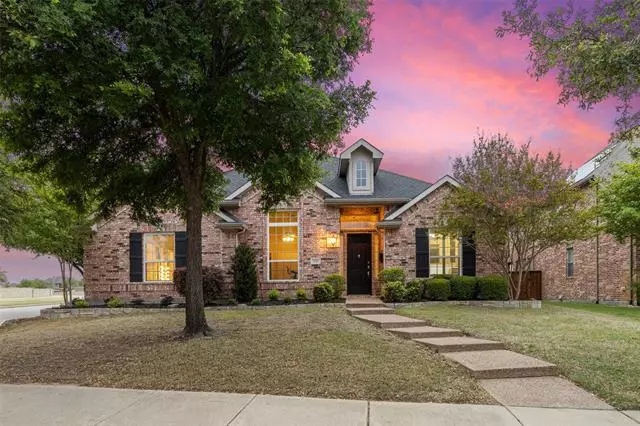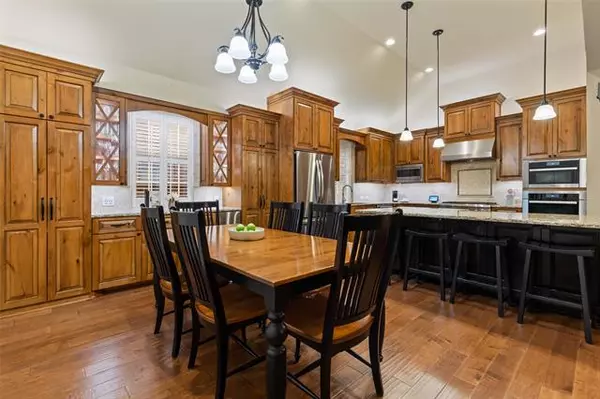$750,000
For more information regarding the value of a property, please contact us for a free consultation.
2370 Salisbury Court Lewisville, TX 75056
5 Beds
4 Baths
3,781 SqFt
Key Details
Property Type Single Family Home
Sub Type Single Family Residence
Listing Status Sold
Purchase Type For Sale
Square Footage 3,781 sqft
Price per Sqft $198
Subdivision Castle Hills Ph Iv Sec A
MLS Listing ID 20035750
Sold Date 05/27/22
Style Traditional
Bedrooms 5
Full Baths 4
HOA Fees $76/ann
HOA Y/N Mandatory
Year Built 2004
Annual Tax Amount $11,216
Lot Size 9,016 Sqft
Acres 0.207
Property Description
IMMACULATE CASTLE HILLS BEAUTY LOADED WITH UPGRADES! You will feel right at home in this open-concept floorplan featuring extensive wood floors, plantation shutters, an executive office with 2 built-in desks & a split bedroom layout. The chef in your family will love the renovated kitchen boasting a Thermador gas rangetop with grill, Miele Steam Oven, Miele Moisture Plus Oven, ice maker, warming drawer, VentAHood, butcher block & pull-out drawers. Pamper yourself in the updated primary suite offering an oversized shower with dual heads & Alexa integration capabilities, lighted mirror, simplehuman vanity mirror & walk-in closet with built-ins. Memories are sure to be made whether youre entertaining in the game room with a snack bar or watching a movie in the media room with a projector & screen designed for theater-style seating. The 5th bedroom upstairs also makes a great 2nd home office. Enjoy the sizable backyard including a spacious flagstone patio & hot tub. Oversized 3 car garage
Location
State TX
County Denton
Community Club House, Community Pool, Fitness Center, Golf, Greenbelt, Jogging Path/Bike Path, Park, Playground, Pool, Restaurant, Tennis Court(S), Other
Direction From 544 go south on Old Denton then left on Salisbury
Rooms
Dining Room 2
Interior
Interior Features Cable TV Available, Decorative Lighting, Eat-in Kitchen, Granite Counters, High Speed Internet Available, Kitchen Island, Open Floorplan, Pantry, Sound System Wiring, Vaulted Ceiling(s), Walk-In Closet(s)
Heating Central, Fireplace(s), Natural Gas, Zoned
Cooling Ceiling Fan(s), Central Air, Electric, Zoned
Flooring Carpet, Ceramic Tile, Wood
Fireplaces Number 1
Fireplaces Type Brick, Family Room, Gas Logs, Gas Starter
Appliance Dishwasher, Disposal, Electric Oven, Gas Cooktop, Gas Water Heater, Ice Maker, Indoor Grill, Microwave, Convection Oven, Double Oven, Plumbed For Gas in Kitchen, Vented Exhaust Fan, Warming Drawer
Heat Source Central, Fireplace(s), Natural Gas, Zoned
Laundry Utility Room, Full Size W/D Area, Washer Hookup
Exterior
Exterior Feature Covered Patio/Porch, Rain Gutters, Lighting, Private Yard
Garage Spaces 3.0
Fence Rock/Stone, Wood
Pool Separate Spa/Hot Tub
Community Features Club House, Community Pool, Fitness Center, Golf, Greenbelt, Jogging Path/Bike Path, Park, Playground, Pool, Restaurant, Tennis Court(s), Other
Utilities Available City Sewer, City Water
Roof Type Composition
Garage Yes
Building
Lot Description Corner Lot, Landscaped, Sprinkler System, Subdivision
Story Two
Foundation Slab
Structure Type Brick
Schools
School District Lewisville Isd
Others
Ownership See offer instructions
Financing Conventional
Read Less
Want to know what your home might be worth? Contact us for a FREE valuation!

Our team is ready to help you sell your home for the highest possible price ASAP

©2025 North Texas Real Estate Information Systems.
Bought with Ara Minassian • Star Realty





