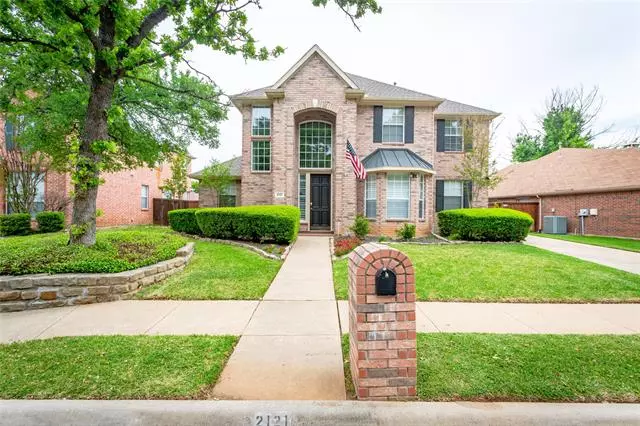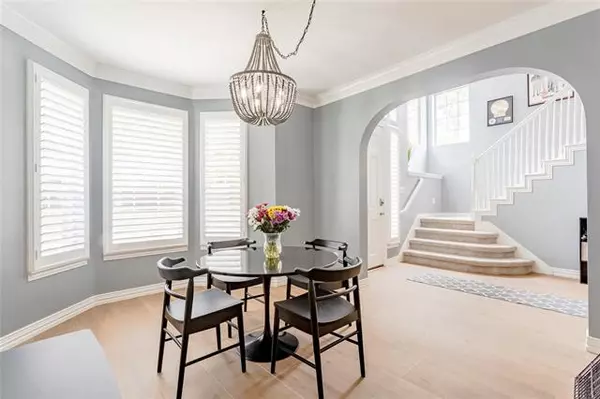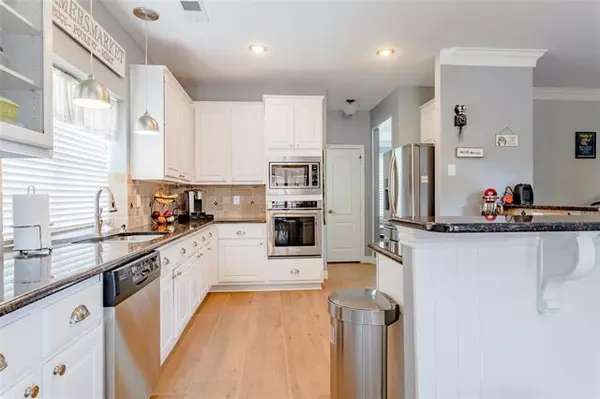$609,900
For more information regarding the value of a property, please contact us for a free consultation.
2121 Clayton Drive Flower Mound, TX 75028
4 Beds
3 Baths
2,703 SqFt
Key Details
Property Type Single Family Home
Sub Type Single Family Residence
Listing Status Sold
Purchase Type For Sale
Square Footage 2,703 sqft
Price per Sqft $225
Subdivision Staton Oak Estates
MLS Listing ID 20033872
Sold Date 05/20/22
Style Traditional
Bedrooms 4
Full Baths 2
Half Baths 1
HOA Fees $38/ann
HOA Y/N Mandatory
Year Built 1994
Annual Tax Amount $8,870
Lot Size 7,666 Sqft
Acres 0.176
Property Description
Beautifully updated home in highly desirable Staton Oak Estates that is move-in ready! New windows, porcelain tile plank flooring in entry, dining, living, kitchen, breakfast and utility room. Large family room with gas fireplace is open to kitchen which boasts white cabinets, granite, Kitchenaid SS appliances, refrigerator stays! Formal dining room provides that flex space for an office or additional living space. Handscraped wood in master bedroom downstairs and upstairs living area. 3 bedrooms up with carpet, jack-n-jill bath. Out back enjoy your private oasis with pool, spa, and covered patio providing additional living space perfect for entertaining. Garage updated with epoxy flooring, currently used as a workout room. Great location, close to shopping, restaurants. OFFER DEADLINE IS TUESDAY 4.26.22 5PM
Location
State TX
County Denton
Direction From 35E, west on Main, south on Firewheel, left on Hartford, left on Clayton.
Rooms
Dining Room 2
Interior
Interior Features Cable TV Available, Decorative Lighting
Heating Central, Natural Gas, Zoned
Cooling Central Air, Electric, Zoned
Flooring Carpet, Ceramic Tile, Tile, Wood
Fireplaces Number 1
Fireplaces Type Brick, Gas Starter, Wood Burning
Appliance Dishwasher, Disposal, Electric Cooktop, Electric Oven, Microwave, Refrigerator, Vented Exhaust Fan
Heat Source Central, Natural Gas, Zoned
Laundry Utility Room, Full Size W/D Area, Washer Hookup
Exterior
Exterior Feature Covered Patio/Porch, Rain Gutters
Garage Spaces 2.0
Fence Metal, Wood
Pool Gunite, Heated, In Ground, Pool Sweep, Pool/Spa Combo, Water Feature
Utilities Available City Sewer, City Water, Curbs, Individual Water Meter, Sidewalk, Underground Utilities
Roof Type Composition
Garage Yes
Private Pool 1
Building
Lot Description Few Trees, Landscaped, Sprinkler System, Subdivision
Story Two
Foundation Slab
Structure Type Brick
Schools
School District Lewisville Isd
Others
Restrictions Deed
Ownership see tax
Acceptable Financing Cash, Conventional, FHA, VA Loan
Listing Terms Cash, Conventional, FHA, VA Loan
Financing Conventional
Special Listing Condition Deed Restrictions
Read Less
Want to know what your home might be worth? Contact us for a FREE valuation!

Our team is ready to help you sell your home for the highest possible price ASAP

©2025 North Texas Real Estate Information Systems.
Bought with Leslie T Maddie • Keller Williams Realty-FM





