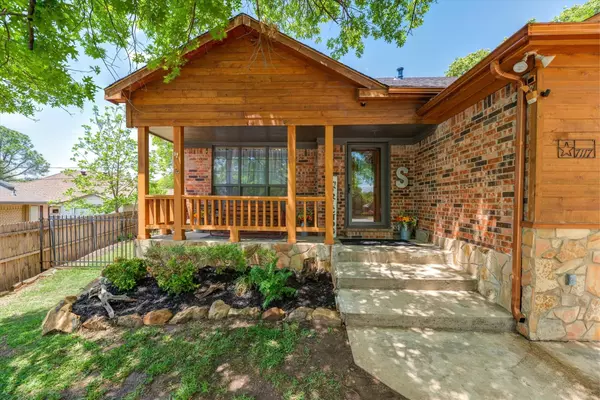$425,000
For more information regarding the value of a property, please contact us for a free consultation.
7117 Carolenna Court North Richland Hills, TX 76182
4 Beds
3 Baths
3,097 SqFt
Key Details
Property Type Single Family Home
Sub Type Single Family Residence
Listing Status Sold
Purchase Type For Sale
Square Footage 3,097 sqft
Price per Sqft $137
Subdivision Smithfield Acres Add
MLS Listing ID 20041327
Sold Date 06/30/22
Style Split Level,Traditional
Bedrooms 4
Full Baths 3
HOA Y/N None
Year Built 1986
Annual Tax Amount $7,165
Lot Size 0.290 Acres
Acres 0.29
Property Description
Back on the market, Come see an outstanding home tucked back in a quiet cul-de-sac. This split-level design is comfort on 3 levels. You will have the space you need for a growing family, entertaining friends, and storage for all or that stuff you have. Luxury vinyl plank floors, new carpet and the fresh paint give this home a warm and modern feel. So many great features that make this place something special. Full finished basement that includes a fireplace in the 2nd living room, game space, wet bar, extra storage, and a huge utility room with a laundry chute. The 3-car garage has high ceilings for more storage racks, workbench space and a central vac. Outside the enormous back deck overlooks the oversized lot and a beautiful coy pond with waterfall. Storage shed 10x16. Refrigerator to convey with acceptable offer. Foundation repaired with lifetime warranty. Home appraised for higher than asking price.
Location
State TX
County Tarrant
Direction From Hwy 183, exit northbound Davis Blvd-FM 1938 approximately 3 miles, turn left onto Turner Drive, turn right onto Carolenna Court
Rooms
Dining Room 1
Interior
Interior Features Cable TV Available, Cedar Closet(s), Central Vacuum, Chandelier, Decorative Lighting, Double Vanity, Eat-in Kitchen, High Speed Internet Available, Loft, Multiple Staircases, Pantry, Vaulted Ceiling(s), Walk-In Closet(s), Wet Bar
Heating Central, Fireplace(s), Natural Gas
Cooling Ceiling Fan(s), Central Air, Electric
Flooring Carpet, Luxury Vinyl Plank
Fireplaces Number 2
Fireplaces Type Dining Room, Family Room, Gas, Gas Starter, Glass Doors
Appliance Dishwasher, Disposal, Gas Range, Microwave, Plumbed For Gas in Kitchen, Plumbed for Ice Maker
Heat Source Central, Fireplace(s), Natural Gas
Laundry Electric Dryer Hookup, Utility Room, Laundry Chute, Full Size W/D Area, Washer Hookup
Exterior
Exterior Feature Covered Deck, Covered Patio/Porch
Garage Spaces 3.0
Fence Back Yard, Chain Link, Fenced, Gate, Metal, Wire, Wood
Utilities Available Cable Available, City Sewer, City Water, Electricity Available, Individual Gas Meter, Phone Available
Roof Type Composition
Garage Yes
Building
Lot Description Cul-De-Sac, Irregular Lot, Many Trees, Sloped, Subdivision, Tank/ Pond
Story Three Or More
Foundation Slab
Structure Type Brick,Siding,Wood
Schools
School District Birdville Isd
Others
Ownership See tax
Acceptable Financing Cash, Conventional, FHA, VA Loan
Listing Terms Cash, Conventional, FHA, VA Loan
Financing Conventional
Read Less
Want to know what your home might be worth? Contact us for a FREE valuation!

Our team is ready to help you sell your home for the highest possible price ASAP

©2025 North Texas Real Estate Information Systems.
Bought with J.J. Chapa • Liberty Realty Advisors LLC





