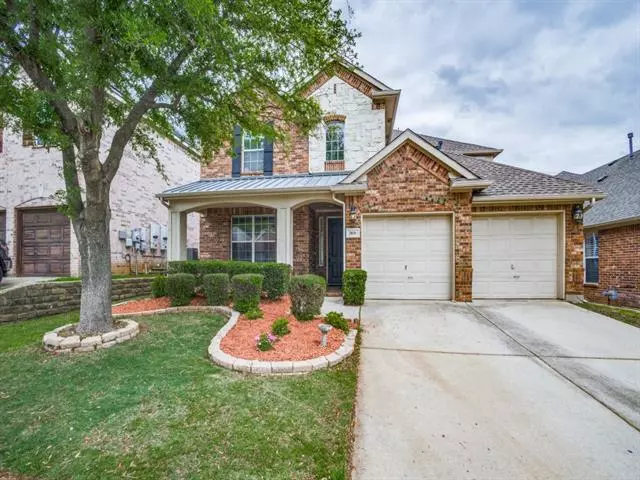$639,000
For more information regarding the value of a property, please contact us for a free consultation.
3616 Timothy Drive Flower Mound, TX 75022
4 Beds
4 Baths
2,971 SqFt
Key Details
Property Type Single Family Home
Sub Type Single Family Residence
Listing Status Sold
Purchase Type For Sale
Square Footage 2,971 sqft
Price per Sqft $215
Subdivision Wellington Estates Ph 2A
MLS Listing ID 20044305
Sold Date 05/24/22
Style Traditional
Bedrooms 4
Full Baths 3
Half Baths 1
HOA Fees $34
HOA Y/N Mandatory
Year Built 2002
Annual Tax Amount $8,438
Lot Size 6,011 Sqft
Acres 0.138
Property Description
MULTIPLE OFFERS. DEADLINE FOR HIGHEST AND BEST IS 8PM SUNDAY.Gorgeous spacious home nestled in the highly sought-after Wellington Estates. Fall in love with this open-concept layout graced with 2 story soaring ceilings, crown molding, art niches & tons of windows. Upon entry you are greeted with adjoined formals, wood floors & arched doorways and soaring ceilings. The gourmet kitchen features granite counters, stainless steel appliances & a large walk-in pantry. Lose yourself in the private master suite showcasing new dual vanities with a makeup area, separate shower with a seat & large walk-in closet. Entertain guests in the upstairs game room, or spend time in the backyard & mature trees, perfect for family gatherings! Outstanding community amenities including pools, fitness gym, tennis courts, sport court and more. Conveniently located only minutes to great schools, parks, shopping, restaurants and other local attractions. New water heater 2022. All hard flooring and no carpet.
Location
State TX
County Denton
Community Club House, Community Pool, Park, Playground, Sidewalks, Tennis Court(S)
Direction GPS
Rooms
Dining Room 2
Interior
Interior Features Decorative Lighting, Eat-in Kitchen, Granite Counters, High Speed Internet Available, Kitchen Island, Pantry, Walk-In Closet(s)
Heating Natural Gas
Cooling Ceiling Fan(s), Zoned
Flooring Ceramic Tile, Wood
Fireplaces Number 1
Fireplaces Type Decorative, Gas Logs, Gas Starter, Stone
Appliance Dishwasher, Disposal, Gas Cooktop
Heat Source Natural Gas
Laundry Utility Room, Washer Hookup
Exterior
Garage Spaces 2.0
Fence Wood
Community Features Club House, Community Pool, Park, Playground, Sidewalks, Tennis Court(s)
Utilities Available City Sewer, City Water, Sidewalk, Underground Utilities
Roof Type Composition
Garage Yes
Building
Lot Description Few Trees, Landscaped
Foundation Slab
Structure Type Brick,Rock/Stone,Siding
Schools
School District Lewisville Isd
Others
Ownership See Record
Acceptable Financing Cash, Conventional
Listing Terms Cash, Conventional
Financing Conventional
Read Less
Want to know what your home might be worth? Contact us for a FREE valuation!

Our team is ready to help you sell your home for the highest possible price ASAP

©2025 North Texas Real Estate Information Systems.
Bought with Benny Thomas • Beam Real Estate, LLC

