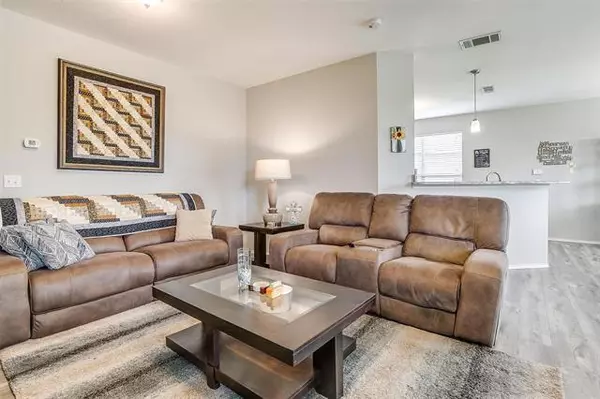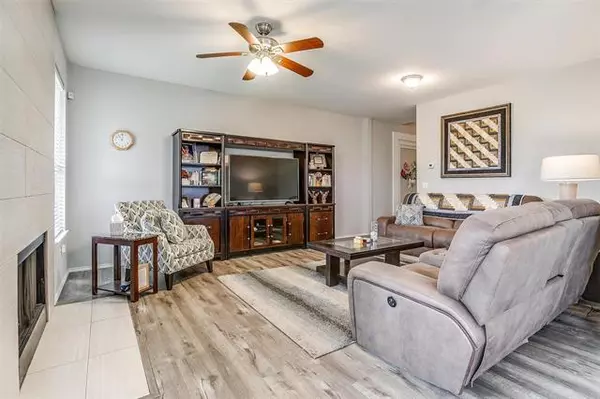$399,500
For more information regarding the value of a property, please contact us for a free consultation.
8900 Sunny Hollow Drive Fort Worth, TX 76179
3 Beds
3 Baths
2,469 SqFt
Key Details
Property Type Single Family Home
Sub Type Single Family Residence
Listing Status Sold
Purchase Type For Sale
Square Footage 2,469 sqft
Price per Sqft $161
Subdivision Twin Mills Add
MLS Listing ID 20053390
Sold Date 06/17/22
Style Traditional
Bedrooms 3
Full Baths 2
Half Baths 1
HOA Fees $40/ann
HOA Y/N Mandatory
Year Built 2007
Annual Tax Amount $7,229
Lot Size 0.260 Acres
Acres 0.26
Property Description
Beautiful 2 Story Brick 3 Bedroom Home Near Eagle Mtn Lake in North Fort Worth. Highly Desirable Location with Restaurants, Shopping & More Close by! Light & Bright throughout with popular Upgrades & Neutral Gray Tones with a Modern Touch. Gorgeous engineered Wood Floors downstairs & easy to care for. Lovely Kitchen with Breakfast area overlooks the living room with Fireplace & features Newer stainless steel appliances, Gas Cooking, Island which stays, popular subway tile backsplash & granite countertops. Covered Patio overlooks Awesome & Massive Fenced Backyard with trees, PLUS faces EAST which provides shade & is perfect for the summer! Large Master Suite Bedroom features sitting area, see thru Fireplace to Master bath with Dual sinks, Tub, Shower & spacious walk in closet. BONUS is the Garage is OVERSIZED for your larger vehicles. Located in Eagle Mtn Saginaw School District & ONLY 20 minutes approx to Downtown Fort Worth.Near TCC, Lockheed Martin,Naval Joint Reserve Base! Must see!
Location
State TX
County Tarrant
Community Community Pool, Jogging Path/Bike Path, Lake, Playground, Pool
Direction From Loop 820 Exit North to Business 287- N Saginaw Blvd, Left on W Bailey Boswell Rd, Right on Old Decatur Rd, Left on Winding Hollow Dr, Left on Sunny Hollow
Rooms
Dining Room 1
Interior
Interior Features Cable TV Available, Decorative Lighting, Granite Counters, Kitchen Island, Pantry, Walk-In Closet(s)
Heating Central, Natural Gas
Cooling Central Air, Electric
Flooring Carpet, Ceramic Tile
Fireplaces Number 2
Fireplaces Type Bath, Double Sided, Gas, Living Room, Master Bedroom, See Through Fireplace, Wood Burning
Appliance Built-in Gas Range, Dishwasher, Disposal, Microwave, Plumbed For Gas in Kitchen, Plumbed for Ice Maker
Heat Source Central, Natural Gas
Laundry Electric Dryer Hookup, Full Size W/D Area, Washer Hookup
Exterior
Exterior Feature Covered Patio/Porch
Garage Spaces 2.0
Fence Back Yard, Brick, Wood
Community Features Community Pool, Jogging Path/Bike Path, Lake, Playground, Pool
Utilities Available City Sewer, City Water, Curbs, Sidewalk
Roof Type Composition
Garage Yes
Building
Lot Description Few Trees, Interior Lot, Landscaped, Lrg. Backyard Grass, Sprinkler System, Subdivision
Story Two
Foundation Slab
Structure Type Brick
Schools
School District Eagle Mt-Saginaw Isd
Others
Ownership Diane Blair Yellowwings
Acceptable Financing Cash, Conventional, FHA, VA Loan
Listing Terms Cash, Conventional, FHA, VA Loan
Financing Conventional
Read Less
Want to know what your home might be worth? Contact us for a FREE valuation!

Our team is ready to help you sell your home for the highest possible price ASAP

©2025 North Texas Real Estate Information Systems.
Bought with Steven Davis • Fathom Realty, LLC





