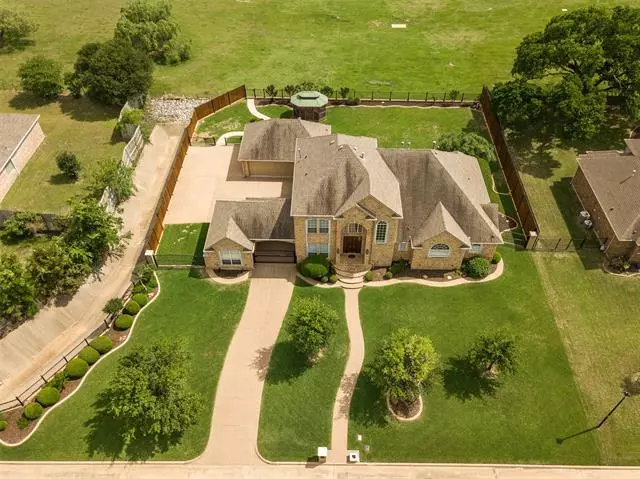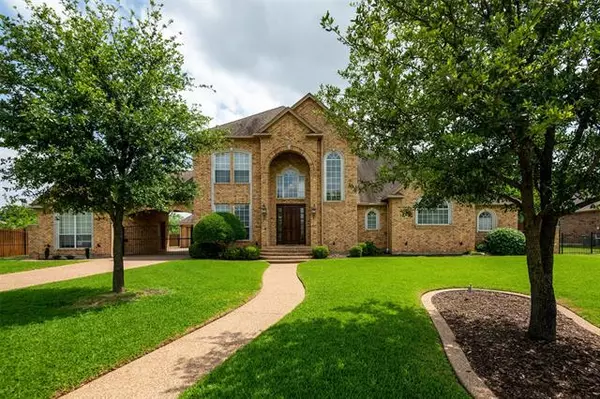$560,000
For more information regarding the value of a property, please contact us for a free consultation.
910 Shady Vale Drive Kennedale, TX 76060
4 Beds
3 Baths
3,395 SqFt
Key Details
Property Type Single Family Home
Sub Type Single Family Residence
Listing Status Sold
Purchase Type For Sale
Square Footage 3,395 sqft
Price per Sqft $164
Subdivision Shady Creek East Add
MLS Listing ID 20052460
Sold Date 06/21/22
Style Traditional
Bedrooms 4
Full Baths 2
Half Baths 1
HOA Y/N None
Year Built 2000
Annual Tax Amount $10,322
Lot Size 0.503 Acres
Acres 0.503
Property Description
Multi offers recd. Getting a new roof. Beautiful custom in highly desired neighborhood. 1 owner home in great condition. Gorgeous Hardwood entry. Large living room with tall ceilings and crown molding. Lots of decorative windows - light and airy. Beautiful oversized kitchen with large island, extra storage, huge walk in pantry, granite, butlers pantry and huge eat in kitchen is off to the side with lots of room to entertain. enormous laundry room. The split master has an exquisite bath with curved glass-block shower, built in dresser, separate vanities and a closet to die for that is 15x10. 3 bedrooms are upstairs with excellent storage. Middle bedroom would be a make a great 2nd living room. gated drive leads to a 2 car garage and a separate oversized 1 car. Lots of extra parking and room for a boat etc. the yard has been meticulously maintained and has lush landscaping. The back yard has a gazebo, large covered patio and room for pool. Fresh paint.
Location
State TX
County Tarrant
Community Curbs
Direction I-20 go south on Little road. Pass the welcome to Kennedale brick sign and take the first left on Shady Creek. At stop sign go right on Shady Vale and the house is midway down on the right
Rooms
Dining Room 2
Interior
Interior Features Built-in Features, Cable TV Available, Cedar Closet(s), Chandelier, Decorative Lighting, Double Vanity, Eat-in Kitchen, Granite Counters, High Speed Internet Available, Kitchen Island, Pantry, Walk-In Closet(s)
Heating Central, Fireplace(s)
Cooling Ceiling Fan(s), Central Air, Electric, Multi Units
Flooring Carpet, Ceramic Tile, Combination, Hardwood, Marble
Fireplaces Number 1
Fireplaces Type Gas Logs, Living Room
Appliance Built-in Refrigerator, Dishwasher, Disposal, Electric Cooktop, Gas Water Heater, Ice Maker, Microwave, Double Oven, Plumbed for Ice Maker, Refrigerator, Trash Compactor
Heat Source Central, Fireplace(s)
Laundry Electric Dryer Hookup, Utility Room, Full Size W/D Area, Washer Hookup, Other
Exterior
Exterior Feature Covered Patio/Porch, Rain Gutters, Lighting, RV/Boat Parking, Other
Garage Spaces 3.0
Carport Spaces 1
Fence Back Yard, Full, Wood, Wrought Iron
Community Features Curbs
Utilities Available City Sewer, City Water, Individual Gas Meter, Individual Water Meter
Roof Type Composition
Garage Yes
Building
Lot Description Few Trees, Interior Lot, Landscaped, Level, Lrg. Backyard Grass, Sprinkler System, Subdivision
Story Two
Foundation Slab
Structure Type Brick
Schools
School District Kennedale Isd
Others
Restrictions Deed
Ownership Jerry Luce
Acceptable Financing Cash, Conventional
Listing Terms Cash, Conventional
Financing Conventional
Special Listing Condition Aerial Photo, Deed Restrictions
Read Less
Want to know what your home might be worth? Contact us for a FREE valuation!

Our team is ready to help you sell your home for the highest possible price ASAP

©2025 North Texas Real Estate Information Systems.
Bought with Alejandra Gonzalez Ruiz • Rendon Realty, LLC





