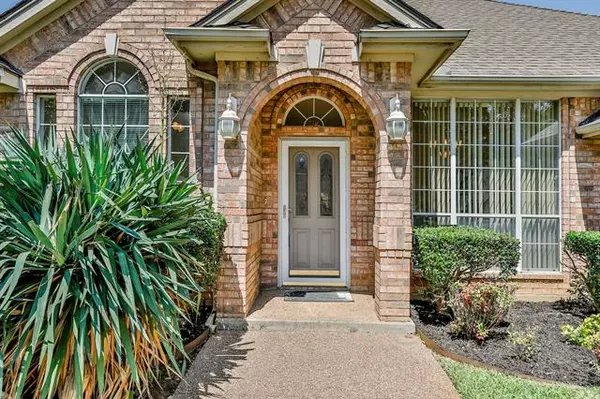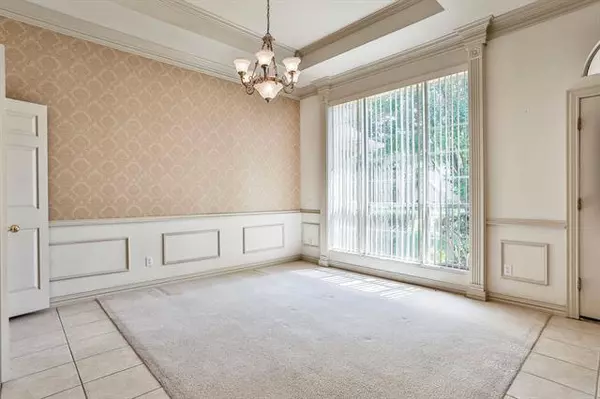$560,000
For more information regarding the value of a property, please contact us for a free consultation.
8305 Thornway Court North Richland Hills, TX 76182
4 Beds
3 Baths
3,026 SqFt
Key Details
Property Type Single Family Home
Sub Type Single Family Residence
Listing Status Sold
Purchase Type For Sale
Square Footage 3,026 sqft
Price per Sqft $185
Subdivision Thornbridge Add
MLS Listing ID 20049278
Sold Date 06/14/22
Style Traditional
Bedrooms 4
Full Baths 3
HOA Fees $16/ann
HOA Y/N Mandatory
Year Built 1999
Annual Tax Amount $12,629
Lot Size 0.348 Acres
Acres 0.348
Property Description
Don't miss this one! Wonderful floor plan with a 3 way bedroom split to give plenty of privacy. The formal living and dining are wonderful for entertaining. An open plan of the family room, kitchen, and breakfast area are perfect for informal get togethers. The kitchen is designed with many cabinets plus a large island for those who like to have plenty of counter space and storage and a walk in pantry, Two studies, with one near the entry, and the 2nd off the family room and could also be used for exercise, play, or hobbies. All bedrooms are spacious and 2 have ensuite baths. Easy parking is yours with the 3 car side entry garage and extra driveway space. Enjoy the roomy covered patio, summer fun in the pool, and space for pets or play. Beautiful neighborhood with the home toward the back of a cul-de-sac. It also features green areas for walking and a playground. Award winning Keller schools, easy access to highways, shopping, restaurants, and more make this the perfect choice!
Location
State TX
County Tarrant
Community Community Sprinkler, Park, Playground
Direction Heading north on Davis turn right onto Thornbridge Drive, turn left onto Thornhill, turn right on Thornway, turn right onto Thornway Court and house is toward the end of the culdesac on the right side.
Rooms
Dining Room 2
Interior
Interior Features Built-in Features, Cable TV Available, Double Vanity, Eat-in Kitchen, Granite Counters, High Speed Internet Available, Kitchen Island, Pantry, Walk-In Closet(s)
Heating Central, Heat Pump, Natural Gas, Zoned
Cooling Ceiling Fan(s), Central Air, Electric, Zoned
Flooring Carpet, Ceramic Tile
Fireplaces Number 1
Fireplaces Type Gas Logs, Gas Starter, Living Room
Equipment Satellite Dish
Appliance Dishwasher, Disposal, Electric Cooktop, Electric Oven, Microwave, Double Oven
Heat Source Central, Heat Pump, Natural Gas, Zoned
Laundry Electric Dryer Hookup, Utility Room, Full Size W/D Area, Washer Hookup
Exterior
Exterior Feature Covered Patio/Porch, Rain Gutters
Garage Spaces 3.0
Fence Back Yard, Wood
Pool Gunite, In Ground, Outdoor Pool
Community Features Community Sprinkler, Park, Playground
Utilities Available Cable Available, City Sewer, City Water, Curbs, Sidewalk, Underground Utilities
Roof Type Composition
Garage Yes
Private Pool 1
Building
Lot Description Corner Lot, Few Trees, Interior Lot, Landscaped, Sprinkler System, Subdivision
Story One
Foundation Slab
Structure Type Brick
Schools
School District Keller Isd
Others
Acceptable Financing Cash, Conventional
Listing Terms Cash, Conventional
Financing Conventional
Read Less
Want to know what your home might be worth? Contact us for a FREE valuation!

Our team is ready to help you sell your home for the highest possible price ASAP

©2025 North Texas Real Estate Information Systems.
Bought with Rachel Moussa • Fathom Realty





