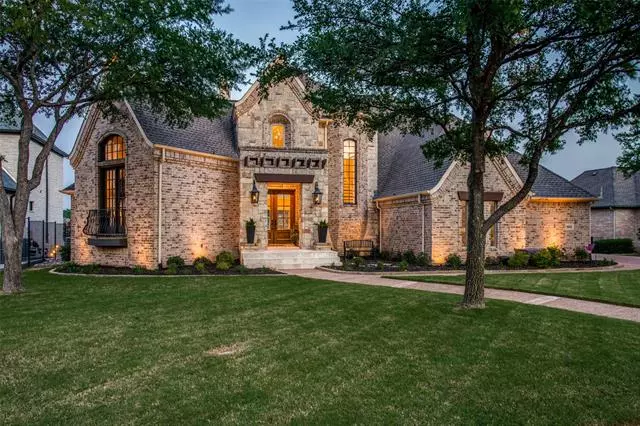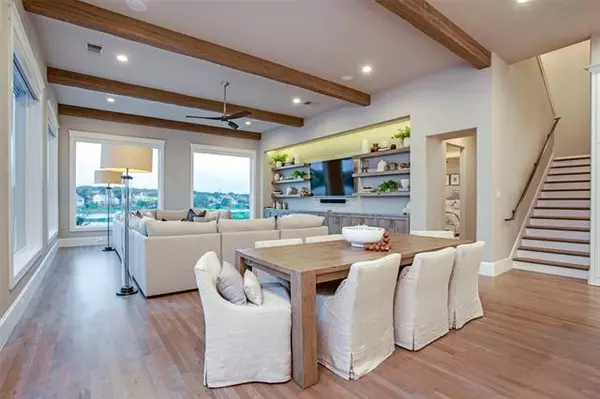$3,250,000
For more information regarding the value of a property, please contact us for a free consultation.
3014 Lake Creek Drive Highland Village, TX 75077
5 Beds
6 Baths
7,025 SqFt
Key Details
Property Type Single Family Home
Sub Type Single Family Residence
Listing Status Sold
Purchase Type For Sale
Square Footage 7,025 sqft
Price per Sqft $462
Subdivision Highland Shores Ph 15L
MLS Listing ID 20050788
Sold Date 06/08/22
Style Traditional
Bedrooms 5
Full Baths 5
Half Baths 1
HOA Fees $69/ann
HOA Y/N Voluntary
Year Built 2002
Annual Tax Amount $28,502
Lot Size 0.452 Acres
Acres 0.452
Property Description
Don't just dream it, live it!Fully remodeled,jaw dropping,sophisticated lakefront home situated on the most coveted street in Highland Shores that offers all of the benefits of new construction w no detail left unturned.Chic,fresh & timeless palette of marble,quartz,natural wood,designer fixtures & appointments worthy of gracing the cover of a design magazine.Functional flawless open floorpan w massive picture windows designed to bring the outdoors in.Stunning chef's kitchen highlighted by 2 oversized islands,8 burner Wolf range,convection oven,pot filler,hidden pantry w beverage center & coffee bar.5 bedroom,5.1baths.Master bathroom boasts heated marble floors,double shower & more.No expense spared when reimagining this turn-key resort & entertainers dream home.Multiple indoor & outdoor living areas,patios, outdoor kitchen, balconies w views, natural gas fire pit & sport pool.Smart home systems are complete with lighting,automated shades,TV's,security,sonos, pool & garage. Must see!
Location
State TX
County Denton
Community Club House, Community Pool, Jogging Path/Bike Path, Sidewalks, Tennis Court(S)
Direction From Highland Shores Blvd. Right on Hillside Drive. Right on Lake Creek. House is on the right.
Rooms
Dining Room 1
Interior
Interior Features Built-in Features, Cable TV Available, Decorative Lighting, Flat Screen Wiring, High Speed Internet Available, Kitchen Island, Multiple Staircases, Natural Woodwork, Smart Home System, Sound System Wiring, Walk-In Closet(s)
Heating Electric, Natural Gas, Zoned
Cooling Central Air, Electric, Zoned
Flooring Carpet, Hardwood, Marble, Wood
Fireplaces Number 1
Fireplaces Type Gas Logs, Gas Starter
Equipment Compressor, Satellite Dish
Appliance Built-in Refrigerator, Commercial Grade Vent, Dishwasher, Disposal, Electric Oven, Gas Oven, Gas Range, Gas Water Heater, Microwave, Convection Oven, Warming Drawer
Heat Source Electric, Natural Gas, Zoned
Laundry Utility Room, Full Size W/D Area, Washer Hookup
Exterior
Exterior Feature Attached Grill, Covered Patio/Porch, Fire Pit, Gas Grill, Rain Gutters, Outdoor Grill, Outdoor Kitchen, Outdoor Living Center
Garage Spaces 4.0
Fence Wrought Iron
Pool Gunite, In Ground, Outdoor Pool, Salt Water, Separate Spa/Hot Tub, Sport, Water Feature, Waterfall
Community Features Club House, Community Pool, Jogging Path/Bike Path, Sidewalks, Tennis Court(s)
Utilities Available Asphalt, City Sewer, City Water, Curbs, Individual Gas Meter, Individual Water Meter, Underground Utilities
Waterfront Description Lake Front,Lake Front Corps of Engineers
Roof Type Composition,Metal
Garage Yes
Private Pool 1
Building
Lot Description Few Trees, Interior Lot, Landscaped, Sprinkler System, Subdivision, Water/Lake View, Waterfront
Story Three Or More
Foundation Combination, Pillar/Post/Pier, Other
Structure Type Brick,Rock/Stone
Schools
School District Lewisville Isd
Others
Ownership See agent
Acceptable Financing Cash, Conventional, Other
Listing Terms Cash, Conventional, Other
Financing Cash
Special Listing Condition Survey Available
Read Less
Want to know what your home might be worth? Contact us for a FREE valuation!

Our team is ready to help you sell your home for the highest possible price ASAP

©2025 North Texas Real Estate Information Systems.
Bought with Yao Chen • Letshine Realty LLC





