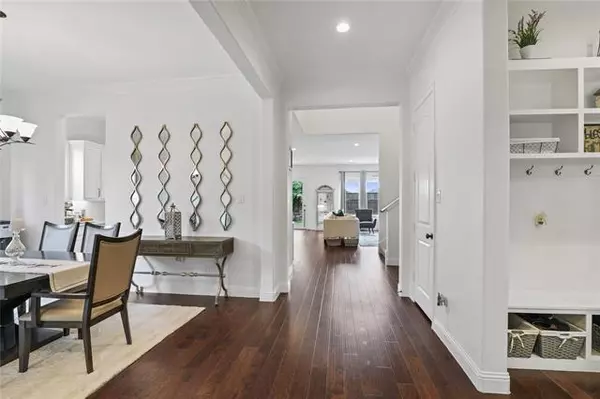$719,900
For more information regarding the value of a property, please contact us for a free consultation.
3026 Ivywood Place Celina, TX 75009
4 Beds
4 Baths
3,640 SqFt
Key Details
Property Type Single Family Home
Sub Type Single Family Residence
Listing Status Sold
Purchase Type For Sale
Square Footage 3,640 sqft
Price per Sqft $197
Subdivision Bluewood Ph I
MLS Listing ID 20050624
Sold Date 06/15/22
Style Ranch,Traditional
Bedrooms 4
Full Baths 3
Half Baths 1
HOA Fees $60/ann
HOA Y/N Mandatory
Year Built 2018
Annual Tax Amount $9,309
Lot Size 7,056 Sqft
Acres 0.162
Property Description
From Curb Appeal to Plenty of Home for the Family to Enjoy, A Lennar Custom Home has the Floor Plan Everyone is asking for. From the moment you walk in and see the oversized Office with French doors, Main areas Wood Floors, Large Open Concept, you're saying this is the one. This Freshly painted Home. The Kitchen is Full with Cabinets, Stainless Steel Appliances, Granite, and neutral colors Throughout allows you to entertain from anywhere. Lrg Living Room. The giant Walk in Pantry and Butlers Pantry flows into a Dining Room that's sure to amaze. Master Bedroom with sitting area. Mstr Bath dual Sinks, His and Her Closets, Garden Tub, Separate Shower. Upstairs Game room inspires ideas for the Family. 3 Large Bedrooms upstrs. Media room that will fit 2 rows of Theatre seats. Cat 5 Wired Whole Home. Mudroom at Garage. 3 Car Tandem Garage with Comm. grade Epoxy floors, a Custom Work Station. Pool Sized Backyard, room for the family, a deck for outdoor entertaining a covered extended patio.
Location
State TX
County Collin
Community Community Pool, Jogging Path/Bike Path, Playground, Pool, Sidewalks, Other
Direction Follow GPS
Rooms
Dining Room 2
Interior
Interior Features Built-in Features, Cable TV Available, Chandelier, Decorative Lighting, Double Vanity, Eat-in Kitchen, Granite Counters, High Speed Internet Available, Kitchen Island, Natural Woodwork, Open Floorplan, Pantry, Vaulted Ceiling(s), Walk-In Closet(s), Wired for Data
Heating Central, ENERGY STAR Qualified Equipment, ENERGY STAR/ACCA RSI Qualified Installation, Fireplace(s), Natural Gas
Cooling Attic Fan, Ceiling Fan(s), Central Air, Electric, ENERGY STAR Qualified Equipment
Flooring Simulated Wood, Other
Fireplaces Number 1
Fireplaces Type Blower Fan, EPA Qualified Fireplace, Gas, Gas Logs, Gas Starter, Living Room, Metal
Appliance Dishwasher, Gas Cooktop, Microwave, Convection Oven
Heat Source Central, ENERGY STAR Qualified Equipment, ENERGY STAR/ACCA RSI Qualified Installation, Fireplace(s), Natural Gas
Laundry Electric Dryer Hookup, Utility Room, Full Size W/D Area, Washer Hookup, Other
Exterior
Exterior Feature Private Yard, Other
Garage Spaces 3.0
Carport Spaces 3
Fence Fenced, Wood
Community Features Community Pool, Jogging Path/Bike Path, Playground, Pool, Sidewalks, Other
Utilities Available Cable Available, City Sewer, City Water, Electricity Connected, Individual Gas Meter, Individual Water Meter, Underground Utilities
Roof Type Composition
Garage Yes
Building
Lot Description Interior Lot, Lrg. Backyard Grass, Sprinkler System
Story Two
Foundation Slab
Structure Type Brick
Schools
School District Celina Isd
Others
Ownership See Offer Inst.
Acceptable Financing Cash, Conventional, FHA, VA Loan
Listing Terms Cash, Conventional, FHA, VA Loan
Financing Cash
Read Less
Want to know what your home might be worth? Contact us for a FREE valuation!

Our team is ready to help you sell your home for the highest possible price ASAP

©2025 North Texas Real Estate Information Systems.
Bought with Austin Davis • Rogers Healy and Associates





