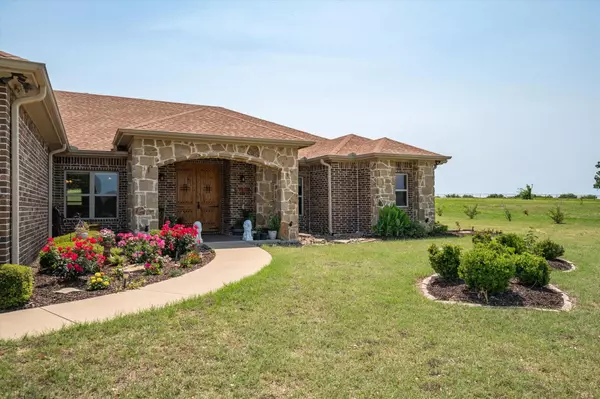$535,000
For more information regarding the value of a property, please contact us for a free consultation.
16310 Cattle Baron Drive Lindale, TX 75771
4 Beds
3 Baths
2,611 SqFt
Key Details
Property Type Single Family Home
Sub Type Single Family Residence
Listing Status Sold
Purchase Type For Sale
Square Footage 2,611 sqft
Price per Sqft $204
Subdivision Stallion Lake Ranch
MLS Listing ID 20061370
Sold Date 10/12/22
Bedrooms 4
Full Baths 3
HOA Fees $32/ann
HOA Y/N Mandatory
Year Built 2015
Lot Size 2.010 Acres
Acres 2.01
Property Description
Outstanding Stone & Brick Custom home in prestigious Stallion Lake Ranch. Over 2 acre lot, 4 bed, 3 bath, 2 living, 2 dining, 3 car. Open flow from wide tiled foyer leading to Living Room w- doors open to Patio. Lg. Dining Room flowing into cook's dream Kitchen, Breakfast Area & Great Room. Kitchen offers highend finishout wi- Ash cabinets, European style wall pantry, terrazo tile floors, HUGE granite island w- gas range & eat in bar. Spacious Great Room centers on stone WBFP & has walls of windows overlooking flagstone patio, fire pit area & seating w- multiple swings, plus doors to patio. Outdoor Kitchen w-grill & frig. Master Suite w- door to patio & large sitting area w- bay windows. Note the Boudoir which can be used as add storage or home office. Dual closets, vanities, large Master Bath w- shower & tub. Hall bath serves 2nd BR & has entrance to patio for outdoor living. 2nd & 3rd BR split w- their own bath. Wood floors throughout, 3 car gar w- long concrete drive. Landscaped!
Location
State TX
County Smith
Community Greenbelt, Horse Facilities, Lake, Stable(S)
Direction Use GPS Coordinates: 32.505681, -95.554155
Rooms
Dining Room 2
Interior
Interior Features Built-in Features, Decorative Lighting, High Speed Internet Available, Kitchen Island, Open Floorplan, Pantry, Walk-In Closet(s)
Heating Propane
Cooling Ceiling Fan(s), Central Air, Electric, ENERGY STAR Qualified Equipment
Flooring Travertine Stone, Wood
Fireplaces Number 1
Fireplaces Type Blower Fan, Family Room, Gas Starter, Stone, Wood Burning
Appliance Dishwasher, Disposal, Electric Oven, Gas Cooktop, Microwave, Plumbed For Gas in Kitchen, Plumbed for Ice Maker
Heat Source Propane
Laundry Electric Dryer Hookup, Gas Dryer Hookup, Utility Room, Full Size W/D Area, Stacked W/D Area, Washer Hookup
Exterior
Exterior Feature Covered Patio/Porch, Fire Pit, Gas Grill, Lighting, Outdoor Kitchen, Outdoor Living Center
Garage Spaces 3.0
Community Features Greenbelt, Horse Facilities, Lake, Stable(s)
Utilities Available Aerobic Septic, All Weather Road, Asphalt, Co-op Electric, Co-op Water, Propane
Roof Type Composition
Garage Yes
Building
Lot Description Acreage, Landscaped, Lrg. Backyard Grass, Sloped, Sprinkler System, Subdivision
Story One
Foundation Slab
Structure Type Brick,Fiber Cement,Rock/Stone
Schools
School District Van Isd
Others
Restrictions Deed
Ownership Holmes
Acceptable Financing Cash, Conventional, VA Loan
Listing Terms Cash, Conventional, VA Loan
Financing VA
Special Listing Condition Aerial Photo, Deed Restrictions, Survey Available
Read Less
Want to know what your home might be worth? Contact us for a FREE valuation!

Our team is ready to help you sell your home for the highest possible price ASAP

©2025 North Texas Real Estate Information Systems.
Bought with Non-Mls Member • NON MLS





