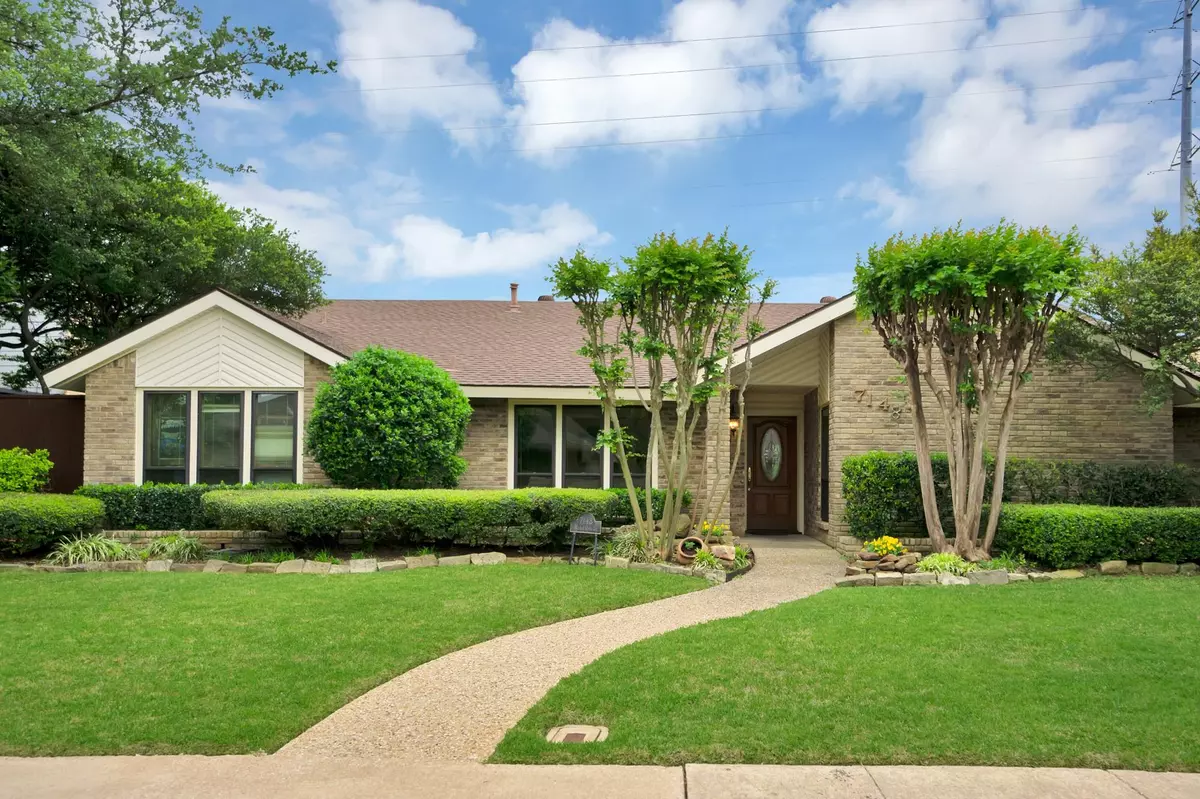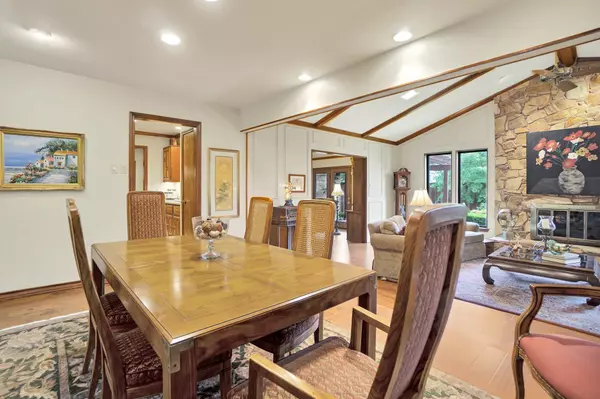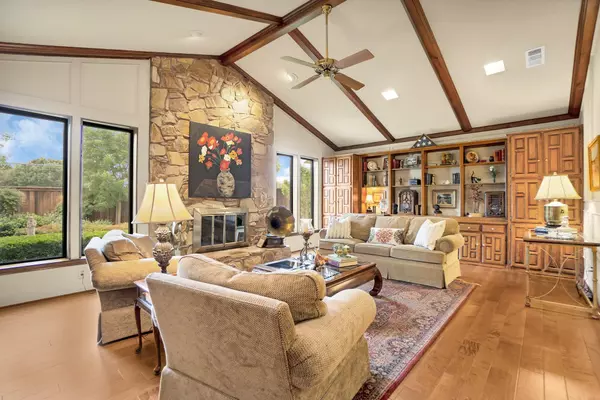$549,900
For more information regarding the value of a property, please contact us for a free consultation.
7148 Manor Oaks Drive Dallas, TX 75248
3 Beds
3 Baths
2,396 SqFt
Key Details
Property Type Single Family Home
Sub Type Single Family Residence
Listing Status Sold
Purchase Type For Sale
Square Footage 2,396 sqft
Price per Sqft $229
Subdivision Preston Manor Estates
MLS Listing ID 20031949
Sold Date 08/05/22
Style Traditional
Bedrooms 3
Full Baths 3
HOA Fees $6/ann
HOA Y/N Voluntary
Year Built 1976
Annual Tax Amount $8,898
Lot Size 8,058 Sqft
Acres 0.185
Property Description
This is it! Meticulously and lovingly maintained, original owners, custom brick one story home in prestigious neighborhood with mature trees and in great location for schools, shopping and restaurants. This soft contemporary style home was built with comfort and entertaining in mind. Wood beam cathedral ceiling, floor to ceiling stone fireplace, custom built ins, banks of windows providing ample natural lighting and recently installed engineered wood floors adorn this stunning family room that opens onto beautifully detailed dining area. Recently updated kitchen includes quartz countertops and stainless steel appliances and opens onto cozy breakfast area.Lovely 2nd living area opens onto covered outdoor living area that is perfect for outdoor entertaining overlooking lushly landscaped yard in park like setting. Owner's retreat includes generous sized master bedroom opening onto master bath. Two auxiliary bedrooms with ensuite baths & 2nd outdoor living space makes this the one to see!
Location
State TX
County Dallas
Direction From Interstate 635 take Exit 20 toward Hillcrest. Turn North onto Hillcrest Rd for 3.2 miles. Turn right onto Gracefield Ln and right again on Manor Oaks. Property will be on your right.
Rooms
Dining Room 2
Interior
Interior Features Built-in Features, Cable TV Available, Cathedral Ceiling(s), Chandelier, Decorative Lighting, Dry Bar, High Speed Internet Available, Natural Woodwork, Open Floorplan, Paneling, Pantry, Wainscoting, Walk-In Closet(s)
Heating Central, Electric, ENERGY STAR Qualified Equipment, ENERGY STAR/ACCA RSI Qualified Installation, Fireplace Insert, Fireplace(s)
Cooling Ceiling Fan(s), Central Air, Electric
Flooring Carpet, Ceramic Tile, Wood
Fireplaces Number 1
Fireplaces Type Gas Logs, Gas Starter, Insert, Living Room, Stone
Appliance Dishwasher, Electric Cooktop, Indoor Grill, Convection Oven, Double Oven, Plumbed for Ice Maker, Refrigerator, Vented Exhaust Fan
Heat Source Central, Electric, ENERGY STAR Qualified Equipment, ENERGY STAR/ACCA RSI Qualified Installation, Fireplace Insert, Fireplace(s)
Laundry Gas Dryer Hookup, Utility Room, Full Size W/D Area, Washer Hookup
Exterior
Exterior Feature Courtyard, Covered Patio/Porch, Garden(s), Lighting, Private Entrance, Private Yard
Garage Spaces 2.0
Fence Back Yard, Fenced, High Fence, Privacy
Utilities Available All Weather Road, Alley, City Sewer, City Water, Concrete, Curbs, Individual Gas Meter, Individual Water Meter, Natural Gas Available, Phone Available, Sewer Available, Sidewalk, Underground Utilities
Roof Type Composition
Garage Yes
Building
Lot Description Interior Lot, Landscaped, Many Trees, Sprinkler System, Subdivision
Story One
Foundation Slab
Structure Type Brick
Schools
School District Richardson Isd
Others
Restrictions No Known Restriction(s)
Ownership See Tax Record
Financing Conventional
Read Less
Want to know what your home might be worth? Contact us for a FREE valuation!

Our team is ready to help you sell your home for the highest possible price ASAP

©2025 North Texas Real Estate Information Systems.
Bought with Susan Kassen • Ebby Halliday, REALTORS





