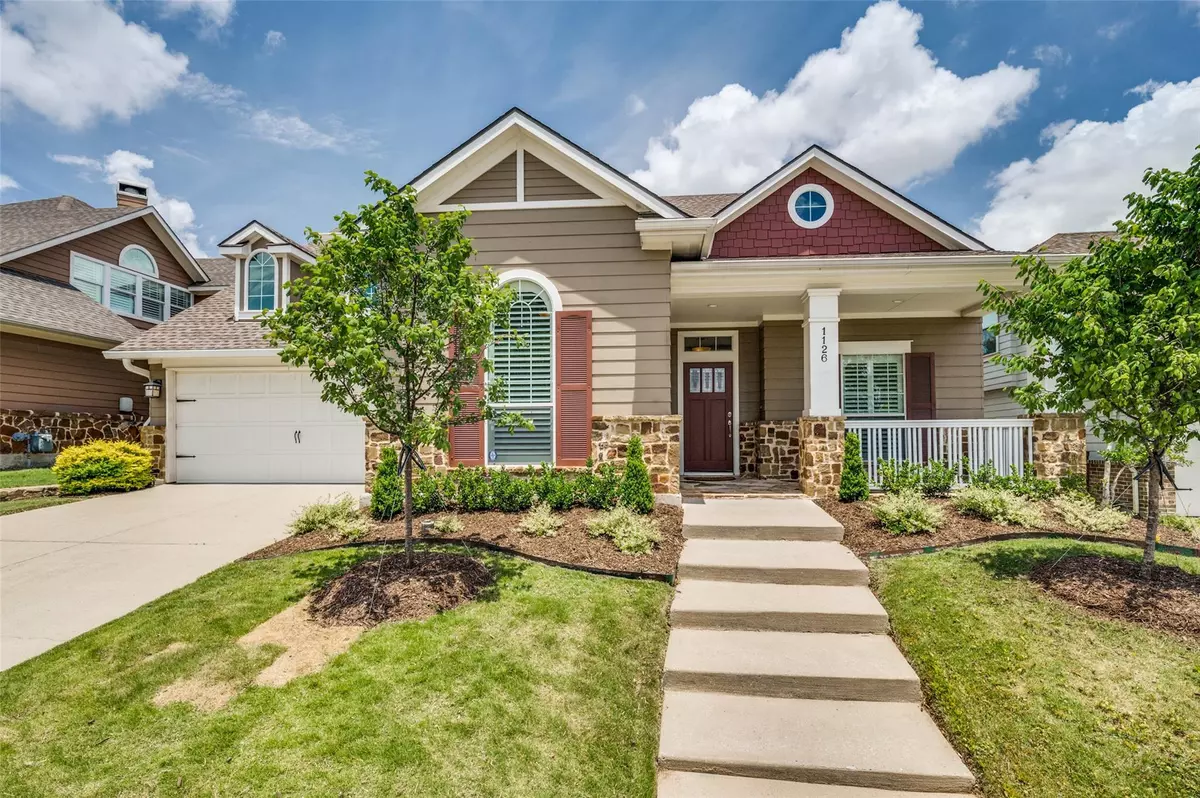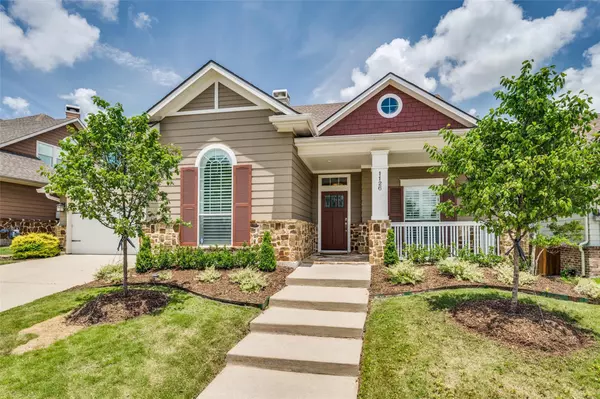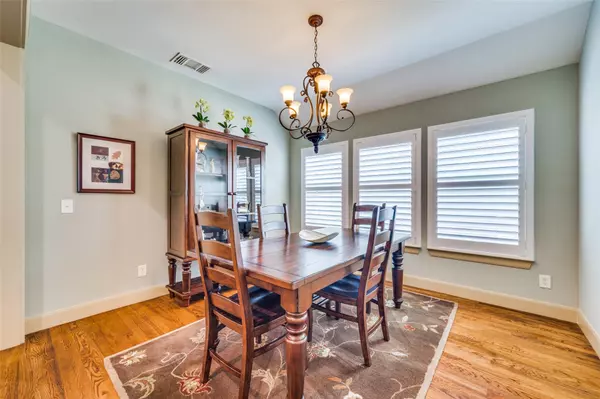$600,000
For more information regarding the value of a property, please contact us for a free consultation.
1126 Amy Drive Allen, TX 75013
3 Beds
4 Baths
2,560 SqFt
Key Details
Property Type Single Family Home
Sub Type Single Family Residence
Listing Status Sold
Purchase Type For Sale
Square Footage 2,560 sqft
Price per Sqft $234
Subdivision Park At Montgomery Farm The
MLS Listing ID 20070236
Sold Date 06/30/22
Style Craftsman,Modern Farmhouse,Prairie,Traditional
Bedrooms 3
Full Baths 3
Half Baths 1
HOA Fees $75/ann
HOA Y/N Mandatory
Year Built 2007
Annual Tax Amount $8,881
Lot Size 6,534 Sqft
Acres 0.15
Lot Dimensions 58x104x66x105
Property Description
MULTIPLE OFFERS RECEIVED; highest and best offers due by Monday 6-6 @ 11:59PM! Even the cleaning lady said it was the cleanest house she's ever cleaned! Original owner custom built this Darling Home & has maintained it impeccably...PRISTINE is an understatement! Fabulous one+ half story open floorplan is ideal for low maintenance lifestyle close to everything West Allen & Watters Creek! Charming covered front porch, craftsman style elevation with view of greenbelt set this home apart. 3-way bedroom split gives privacy to everyone but the large open island kitchen & living room create a GREAT ROOM perfect for entertaining & overlooking beautiful landscaped backyard! Entertain outside on large shady covered stone patio. Upstairs you'll find a BIG Gameroom with half bath perfect for home business, media room, guest suite or its big enough for all three! Don't forget the private study downstairs! Updates & improvements incl nail down hardwoods, plantation shutters, updated Master Shower!
Location
State TX
County Collin
Community Greenbelt, Jogging Path/Bike Path, Lake, Sidewalks
Direction Take 75 North to Allen. Exit Bethany Rd, head west. Turn right on Bryan Blvd, first left is Amy Dr. Home will be on the right.
Rooms
Dining Room 2
Interior
Interior Features Cable TV Available, Decorative Lighting, Granite Counters, High Speed Internet Available, Kitchen Island, Open Floorplan, Pantry, Walk-In Closet(s)
Heating Central, Natural Gas, Zoned
Cooling Ceiling Fan(s), Central Air, Electric, Zoned
Flooring Carpet, Ceramic Tile, Hardwood, Wood
Fireplaces Number 1
Fireplaces Type Gas Starter, Metal
Appliance Dishwasher, Disposal, Electric Oven, Gas Cooktop, Gas Water Heater, Microwave, Plumbed For Gas in Kitchen, Vented Exhaust Fan
Heat Source Central, Natural Gas, Zoned
Laundry Utility Room, Full Size W/D Area
Exterior
Exterior Feature Covered Patio/Porch, Rain Gutters, Lighting
Garage Spaces 2.0
Fence Rock/Stone, Wood
Community Features Greenbelt, Jogging Path/Bike Path, Lake, Sidewalks
Utilities Available Cable Available, City Sewer, City Water, Concrete, Curbs, Individual Gas Meter, Individual Water Meter, Sidewalk, Underground Utilities
Roof Type Composition
Garage Yes
Building
Lot Description Adjacent to Greenbelt, Few Trees, Greenbelt, Interior Lot, Landscaped, Sprinkler System, Subdivision
Story One and One Half
Foundation Slab
Structure Type Rock/Stone,Siding
Schools
School District Allen Isd
Others
Ownership Ask Agent
Acceptable Financing Cash, Conventional, FHA, VA Loan
Listing Terms Cash, Conventional, FHA, VA Loan
Financing Conventional
Read Less
Want to know what your home might be worth? Contact us for a FREE valuation!

Our team is ready to help you sell your home for the highest possible price ASAP

©2025 North Texas Real Estate Information Systems.
Bought with Ivy Waterman • Keller Williams Realty DPR





