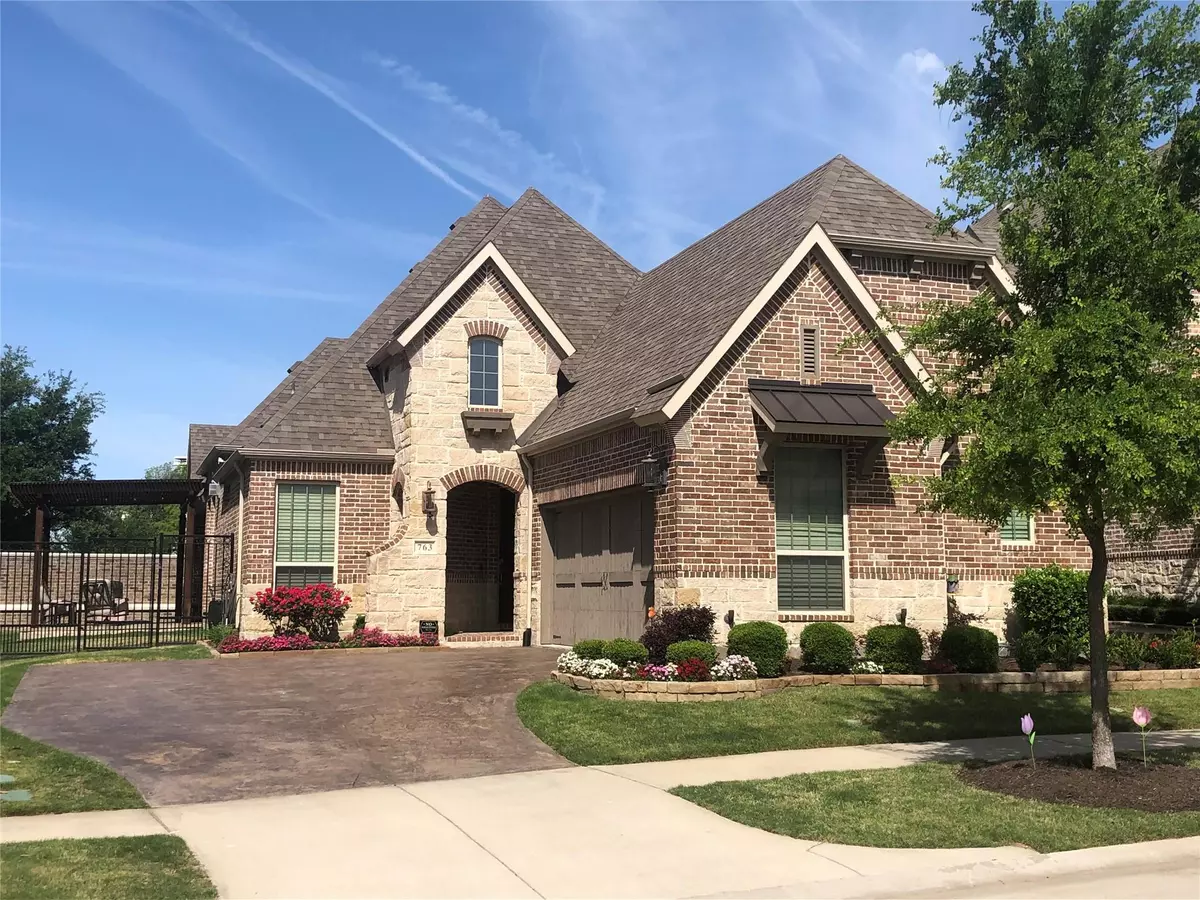$649,000
For more information regarding the value of a property, please contact us for a free consultation.
763 Mission Court Allen, TX 75013
3 Beds
3 Baths
2,093 SqFt
Key Details
Property Type Single Family Home
Sub Type Single Family Residence
Listing Status Sold
Purchase Type For Sale
Square Footage 2,093 sqft
Price per Sqft $310
Subdivision Village At Twin Creeks Ph One
MLS Listing ID 20074503
Sold Date 06/28/22
Style Traditional
Bedrooms 3
Full Baths 3
HOA Fees $125/mo
HOA Y/N Mandatory
Year Built 2016
Annual Tax Amount $7,839
Lot Size 6,054 Sqft
Acres 0.139
Property Description
Beautiful 3,3,2 custom 1 story home on cul-de-sac in The Villages at Twin Creeks. An open floor plan with large windows for natural lighting throughout. Kitchen Aid appliances with double ovens and large island. Separate dining area and a study that could be used as a playroom or extra bedroom. Crown molding, hand scraped hardwood floors and granite throughout conveys the quality and beauty of this home. Surround system in living room. Entertain guests outdoors with the covered pergola and outdoor entertainment. Lots of hot water for everyone with the tankless hot water heater. Conveniently located to shopping and restaurants in the heart of Allen. Community includes fountains, oversized sidewalks, an amenity center with pool, workout room and kitchen for use for those special events or occasions. HOA maintains front lawn and flower beds.
Location
State TX
County Collin
Community Club House, Community Pool, Curbs, Fitness Center, Park, Perimeter Fencing, Playground, Pool, Sidewalks
Direction Head west on W Exchange Pkwy, Slight left onto Kennedy Dr, At the traffic circle, take the 1st exit onto Benton Dr, Turn right onto Nancy Ln, Nancy Ln turns left and becomes Mission Ct, Destination will be on the right
Rooms
Dining Room 1
Interior
Interior Features Cable TV Available, Cathedral Ceiling(s), Chandelier, Flat Screen Wiring, Granite Counters, High Speed Internet Available, Kitchen Island, Open Floorplan, Pantry, Smart Home System
Heating Central, Natural Gas
Cooling Attic Fan, Ceiling Fan(s), Central Air, Electric
Flooring Carpet, Ceramic Tile, Hardwood
Fireplaces Number 1
Fireplaces Type Gas, Glass Doors, Great Room
Equipment Irrigation Equipment
Appliance Dishwasher, Disposal, Electric Oven, Gas Cooktop, Double Oven, Vented Exhaust Fan
Heat Source Central, Natural Gas
Laundry Electric Dryer Hookup, Utility Room, Full Size W/D Area, Washer Hookup
Exterior
Exterior Feature Covered Patio/Porch, Rain Gutters
Garage Spaces 2.0
Fence Back Yard, Partial, Wrought Iron
Community Features Club House, Community Pool, Curbs, Fitness Center, Park, Perimeter Fencing, Playground, Pool, Sidewalks
Utilities Available City Sewer, City Water, Curbs, Electricity Connected, Individual Gas Meter, Individual Water Meter, Natural Gas Available, Sidewalk
Roof Type Asphalt
Garage Yes
Building
Lot Description Bottom, Cul-De-Sac, Landscaped, Sprinkler System, Subdivision
Story One
Foundation Slab
Structure Type Brick,Frame,Stone Veneer
Schools
School District Allen Isd
Others
Ownership Jason & Laura Woods
Acceptable Financing Cash, Conventional
Listing Terms Cash, Conventional
Financing Cash
Read Less
Want to know what your home might be worth? Contact us for a FREE valuation!

Our team is ready to help you sell your home for the highest possible price ASAP

©2025 North Texas Real Estate Information Systems.
Bought with Mauricio Mazuera • RE/MAX DFW Associates





