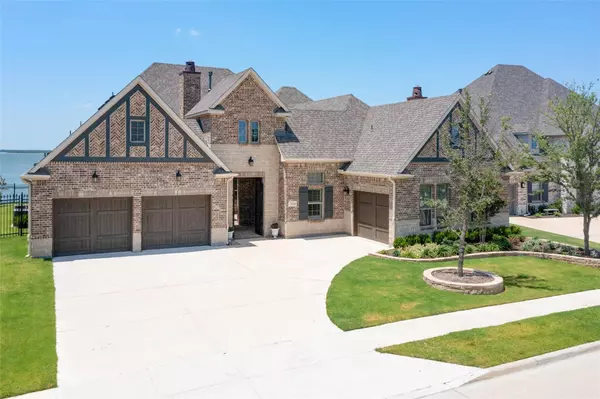$1,875,000
For more information regarding the value of a property, please contact us for a free consultation.
7624 Castlebridge The Colony, TX 75056
4 Beds
6 Baths
4,737 SqFt
Key Details
Property Type Single Family Home
Sub Type Single Family Residence
Listing Status Sold
Purchase Type For Sale
Square Footage 4,737 sqft
Price per Sqft $395
Subdivision Waterford Point Phas
MLS Listing ID 20073717
Sold Date 07/18/22
Style Traditional
Bedrooms 4
Full Baths 4
Half Baths 2
HOA Fees $75
HOA Y/N Mandatory
Year Built 2019
Annual Tax Amount $25,776
Lot Size 0.322 Acres
Acres 0.322
Property Description
STUNNING LAKEFRONT home on Lake Lewisville! Rare opportunity in sought after Tribute Resort Style Community! Spectacular Sunset Views!!! Immaculate home with open floor plan, court yard entry, wood floors, double sided fire place, study with French doors and custom built-ins, formal dining area with built in hutch perfect for entertaining. Chefs dream kitchen offers large island with additional storage, SS appliances, double ovens and eating area. Extended covered patio with newer swimming pool and spa, electric screens, outdoor kitchen area with built in grill and gorgeous pocket glass doors up and down offering lots of natural light and amazing views! Desired floor plan featuring 3 bedrooms with en-suites and additional powder batch and media room down stairs, upstairs you will find a 4th bedroom with a full bath, large game room, powder bath and upper balcony area with unbelievable views. Access to the Waterford Point Club House specifically for this community.
Location
State TX
County Denton
Community Club House, Community Pool, Fitness Center, Golf, Greenbelt, Jogging Path/Bike Path, Lake, Park, Playground, Pool, Restaurant, Sidewalks
Direction See Waze
Rooms
Dining Room 2
Interior
Interior Features Dry Bar, Eat-in Kitchen, Kitchen Island, Open Floorplan, Pantry
Heating Central
Cooling Central Air
Flooring Carpet, Tile, Wood
Fireplaces Number 2
Fireplaces Type Gas Starter
Appliance Dishwasher, Disposal
Heat Source Central
Laundry Full Size W/D Area
Exterior
Exterior Feature Balcony, Built-in Barbecue, Courtyard, Covered Patio/Porch
Garage Spaces 3.0
Fence Wood, Wrought Iron
Pool Heated, Pool/Spa Combo
Community Features Club House, Community Pool, Fitness Center, Golf, Greenbelt, Jogging Path/Bike Path, Lake, Park, Playground, Pool, Restaurant, Sidewalks
Utilities Available City Sewer, City Water
Waterfront Description Lake Front,Lake Front Corps of Engineers,Lake Front Main Body
Roof Type Composition
Garage Yes
Private Pool 1
Building
Lot Description Sprinkler System, Water/Lake View, Waterfront
Story One and One Half
Foundation Slab
Structure Type Brick
Schools
School District Little Elm Isd
Others
Ownership Frances and Kimberly Sheehy
Financing Cash
Read Less
Want to know what your home might be worth? Contact us for a FREE valuation!

Our team is ready to help you sell your home for the highest possible price ASAP

©2025 North Texas Real Estate Information Systems.
Bought with Katherine Meyers • Coldwell Banker Realty Plano





