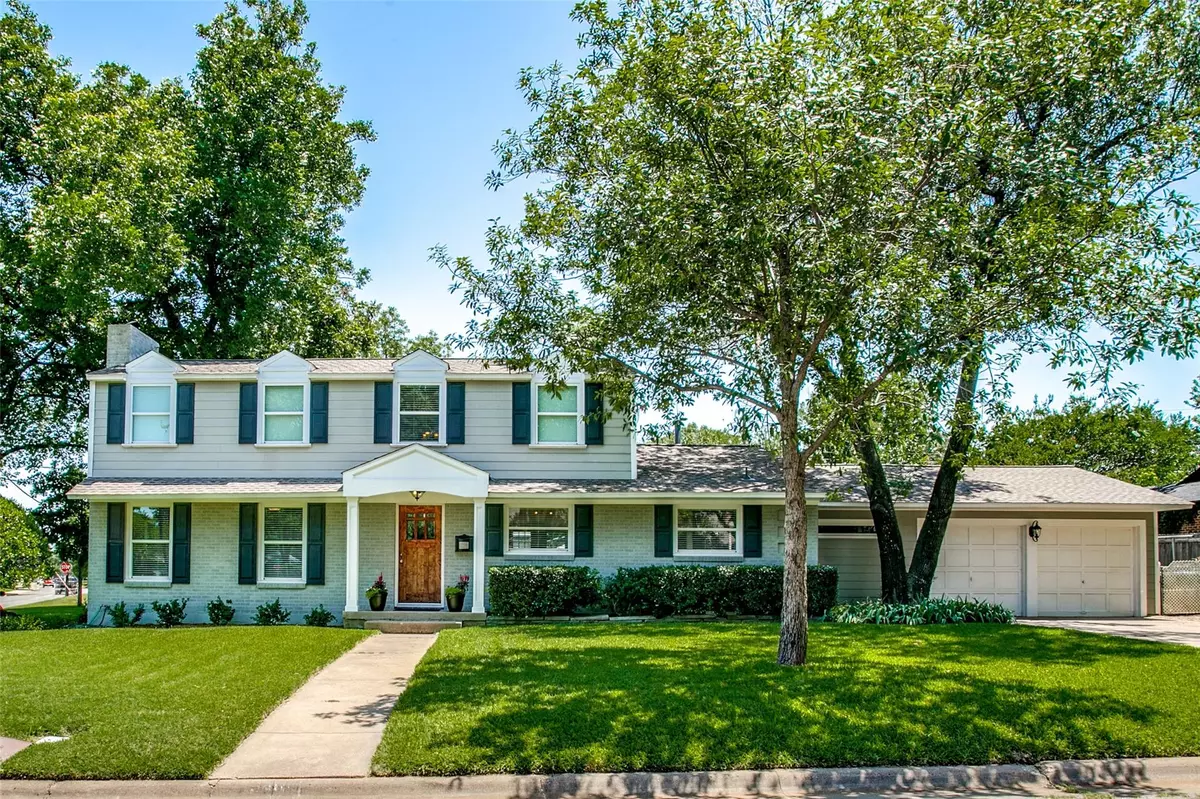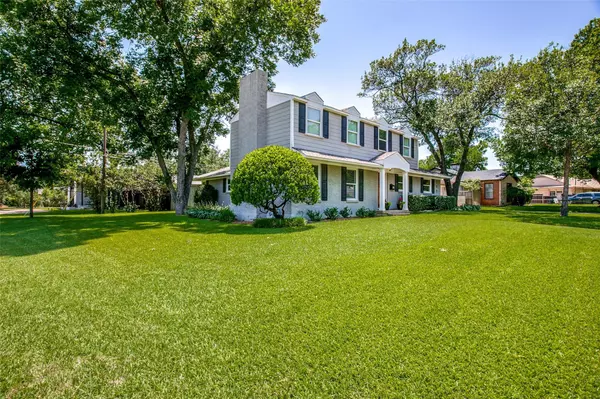$539,000
For more information regarding the value of a property, please contact us for a free consultation.
6401 Drury Lane Fort Worth, TX 76116
4 Beds
3 Baths
2,464 SqFt
Key Details
Property Type Single Family Home
Sub Type Single Family Residence
Listing Status Sold
Purchase Type For Sale
Square Footage 2,464 sqft
Price per Sqft $218
Subdivision Ridglea North Add
MLS Listing ID 20079159
Sold Date 09/20/22
Style Traditional
Bedrooms 4
Full Baths 2
Half Baths 1
HOA Y/N None
Year Built 1950
Annual Tax Amount $11,542
Lot Size 10,193 Sqft
Acres 0.234
Property Description
What a stunning home! Located in the highly coveted Ridglea North area, the location can't be beaten. This remarkable property has been completely renovated with an open concept floor plan on the first floor. The large chef's kitchen offers an abundance of counter space and cabinets as well as an oversized island. The current dining area would make an amazing living area overlooking the nicely landscaped backyard. Also on the first floor is the large primary bedroom that includes a peaceful sitting area with an attached spa-like primary bathroom and a walk-in closet. On the second floor are an additional two bedrooms with a dual bathroom. The second bedroom has fabulous built-ins and closets and the third bedroom has an enormous closet! The fourth bedroom offers endless possibilities and is currently being utilized as an office with a nice closet. Boasting an abundance of storage space, that includes a large pantry as well as an extra storage room in the garage.
Location
State TX
County Tarrant
Direction From Camp Bowie, right on Ridglea and left on Drury Lane
Rooms
Dining Room 1
Interior
Interior Features Cable TV Available, Double Vanity, Eat-in Kitchen, Granite Counters, High Speed Internet Available, Kitchen Island, Open Floorplan, Pantry, Walk-In Closet(s)
Heating Natural Gas
Cooling Central Air
Flooring Ceramic Tile, Hardwood
Fireplaces Number 1
Fireplaces Type Brick
Equipment Irrigation Equipment
Appliance Dishwasher, Disposal, Electric Oven, Gas Cooktop, Double Oven, Plumbed For Gas in Kitchen, Vented Exhaust Fan
Heat Source Natural Gas
Laundry Electric Dryer Hookup, Utility Room, Full Size W/D Area
Exterior
Garage Spaces 2.0
Fence Wood
Utilities Available City Sewer, City Water, Curbs, Individual Gas Meter
Roof Type Composition
Garage Yes
Building
Lot Description Few Trees, Sprinkler System
Story Two
Foundation Combination
Structure Type Brick,Wood
Schools
School District Fort Worth Isd
Others
Ownership of Record
Acceptable Financing Cash, Conventional, VA Loan
Listing Terms Cash, Conventional, VA Loan
Financing Cash
Read Less
Want to know what your home might be worth? Contact us for a FREE valuation!

Our team is ready to help you sell your home for the highest possible price ASAP

©2025 North Texas Real Estate Information Systems.
Bought with Donnie Keller • Reata Realty





