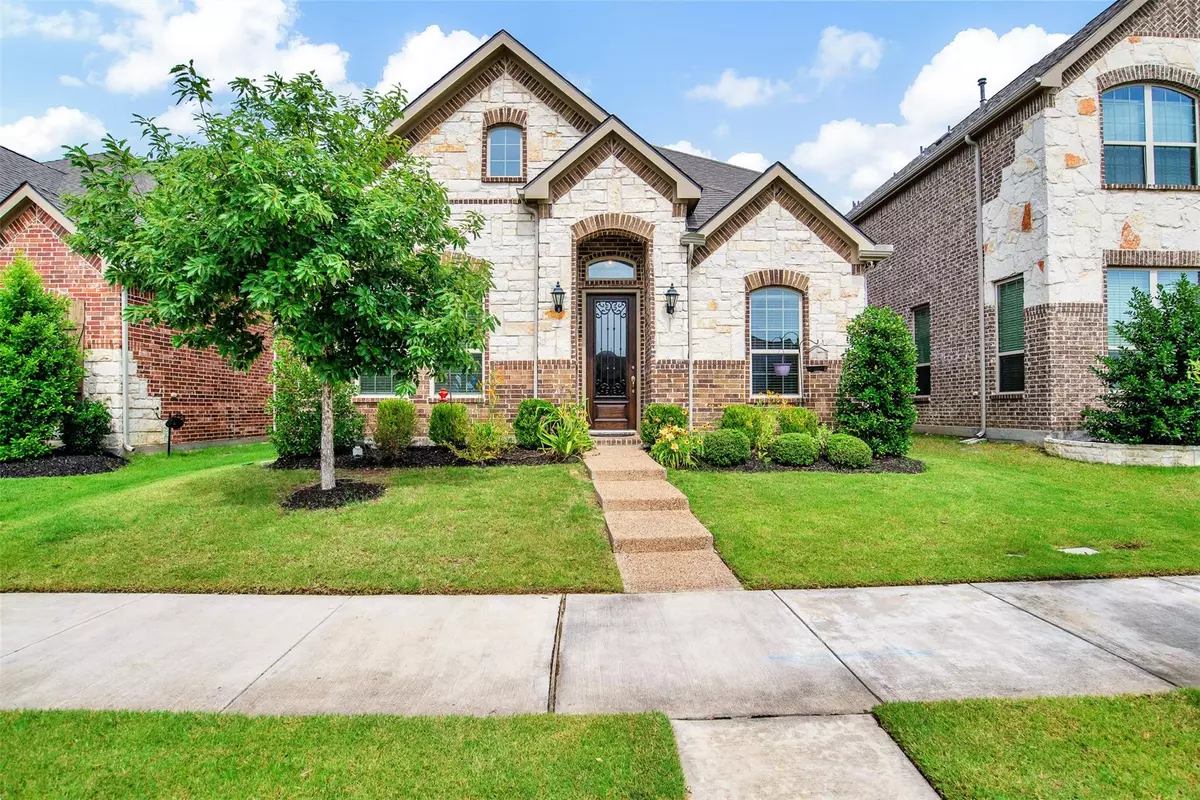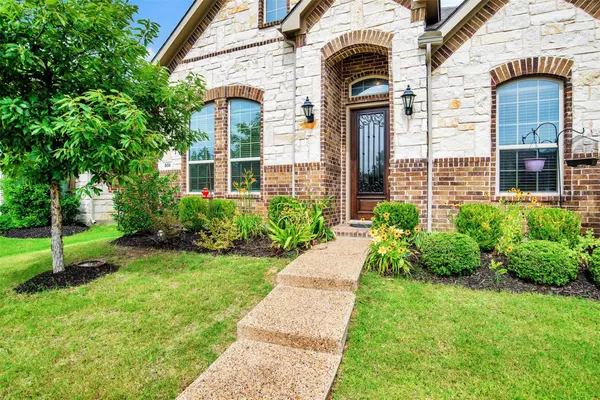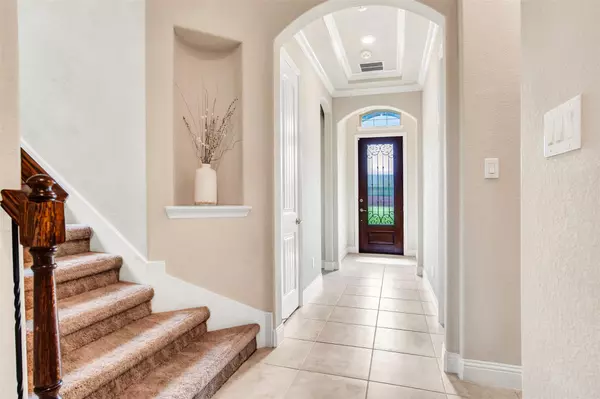$525,000
For more information regarding the value of a property, please contact us for a free consultation.
508 Rustic Lane Euless, TX 76039
4 Beds
4 Baths
2,629 SqFt
Key Details
Property Type Single Family Home
Sub Type Single Family Residence
Listing Status Sold
Purchase Type For Sale
Square Footage 2,629 sqft
Price per Sqft $199
Subdivision Villas At Bear Creek
MLS Listing ID 20074330
Sold Date 07/15/22
Style Traditional
Bedrooms 4
Full Baths 3
Half Baths 1
HOA Fees $62/ann
HOA Y/N Mandatory
Year Built 2016
Annual Tax Amount $7,987
Lot Size 4,748 Sqft
Acres 0.109
Property Description
***MULTIPLE OFFERS RECEIVED*** PLEASE PROVIDE HIGHEST & BEST OFFERS BY MONDAY, JUN 20 AT 7:00PM FALL IN LOVE w this immaculate 2-story traditional home nestled on a quiet interior lot, facing green space & guest parking lane. Outstanding Villas of Bear Creek home loaded w many luxury & Energy Star Features! Two tankless gas water heaters, full security system, hardwired network, HVAC, Radiant Barrier plus more energy savers! 12' Ceilings with large windows for tons of natural light, SS appliances, 5 burner gas cook top, double oven, custom 42 inch cabinets, tons of storage, granite countertops. Open concept living, kitchen & dining areas, perfect for entertaining! Master's suite, walk-in closet, ensuite bath. 2nd bdrm+ensuite bath down. Gameroom upstairs. Private fenced backyard, covered patio plus lots of grass for pets+play. Interior 36x81 Saferoom Storm Shelter designed by Lone Star Safe Rooms with Lifetime Warranty. Fantastic Master planned community with pool, trails & parks.
Location
State TX
County Tarrant
Direction From Hwy 360, exit Harwood Rd-Midway Dr, Turn Left on Midway Dr. Turn Left on Minters Chapel Rd. Right on Tuscany Trail, Right on Rustic Lane. House is on the Right.
Rooms
Dining Room 2
Interior
Interior Features Cable TV Available, Double Vanity, Eat-in Kitchen, Granite Counters, Kitchen Island, Walk-In Closet(s), Other
Heating Central
Cooling Ceiling Fan(s), Central Air, Electric
Flooring Carpet, Ceramic Tile
Fireplaces Number 1
Fireplaces Type Gas, Gas Logs, Gas Starter
Appliance Dishwasher, Disposal, Gas Cooktop, Microwave, Plumbed For Gas in Kitchen
Heat Source Central
Laundry Utility Room, Full Size W/D Area
Exterior
Garage Spaces 2.0
Fence Fenced, Wood
Utilities Available City Sewer, City Water, Curbs, Sidewalk, Underground Utilities
Roof Type Composition
Garage Yes
Building
Lot Description Sprinkler System
Story Two
Foundation Slab
Structure Type Brick,Stone Veneer
Schools
School District Hurst-Euless-Bedford Isd
Others
Acceptable Financing Cash, Conventional, FHA, VA Loan
Listing Terms Cash, Conventional, FHA, VA Loan
Financing VA
Read Less
Want to know what your home might be worth? Contact us for a FREE valuation!

Our team is ready to help you sell your home for the highest possible price ASAP

©2025 North Texas Real Estate Information Systems.
Bought with Amyn Alwani • JPAR Arlington





