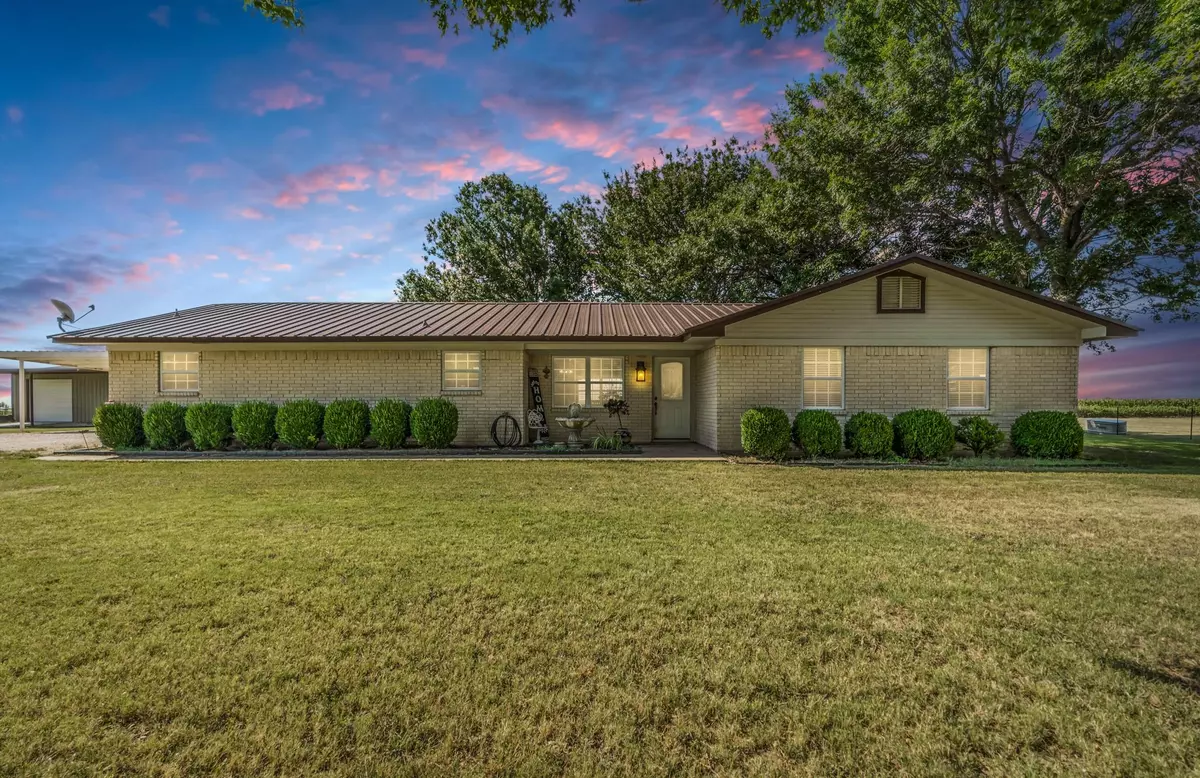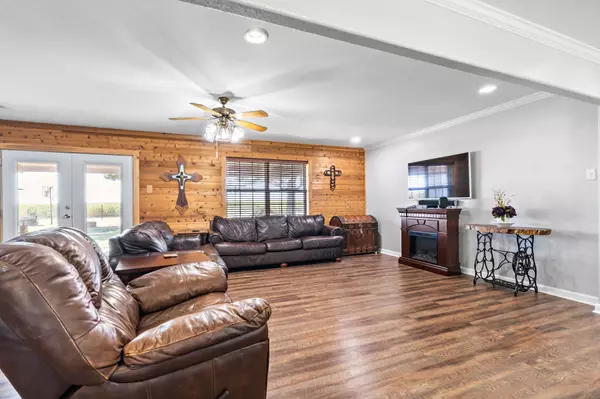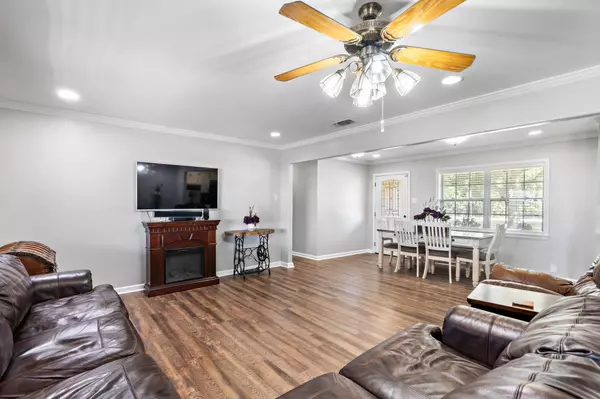$399,000
For more information regarding the value of a property, please contact us for a free consultation.
218 HCR 4365 Mertens, TX 76666
3 Beds
2 Baths
1,591 SqFt
Key Details
Property Type Single Family Home
Sub Type Single Family Residence
Listing Status Sold
Purchase Type For Sale
Square Footage 1,591 sqft
Price per Sqft $250
Subdivision J Holt
MLS Listing ID 20090815
Sold Date 09/23/22
Bedrooms 3
Full Baths 2
HOA Y/N None
Year Built 1979
Annual Tax Amount $3,772
Lot Size 3.445 Acres
Acres 3.445
Property Description
You've got to see for yourself how peaceful it is here!! You won't want to miss out on this well maintained home and spacious 3.185 acres on a quiet county road in Bynum ISD! Sitting on the back patio is a little slice of heaven with country-living views, large mature trees, and a nice southerly breeze! The home is surrounded by crop land on 3 sides, trees across the road, and no neighbors for almost half a mile. This lot is cross fenced into smaller lots which would make this an ideal set up for some of your favorite farm animals. This 1591 square foot, 3 bedroom, 2 bath home has a 2 car garage and extra parking under a detached carport. The home has been well cared for, lots of room to move around inside due to the open floor plan, vinyl plank flooring throughout the entire home, and plenty of storage and closet space. The best is yet to come--the 1200 sqft shop is spray-foam insulated, has electricity on its own meter, a concrete slab, 2 roll-up doors (10 ft, 12 ft), and more!
Location
State TX
County Hill
Direction Leaving Hillsboro on Hwy 77 toward Milford, turn right on FM 1243, then left on HCR 4365. 218 is the 2nd house on the right, only about half mile down the gravel road.
Rooms
Dining Room 1
Interior
Interior Features Flat Screen Wiring, Granite Counters, Natural Woodwork, Open Floorplan, Pantry, Wainscoting, Walk-In Closet(s)
Heating Central, Electric
Cooling Ceiling Fan(s), Central Air, Heat Pump
Flooring Vinyl
Appliance Dishwasher, Electric Cooktop, Electric Oven, Electric Water Heater, Double Oven, Vented Exhaust Fan
Heat Source Central, Electric
Laundry Electric Dryer Hookup, Utility Room, Full Size W/D Area, Washer Hookup
Exterior
Exterior Feature Awning(s), Basketball Court, Covered Patio/Porch
Garage Spaces 2.0
Carport Spaces 2
Fence Barbed Wire, Cross Fenced, Metal, Perimeter
Utilities Available Aerobic Septic, Co-op Water, Gravel/Rock, Individual Water Meter, Outside City Limits, Overhead Utilities, Private Sewer, Septic, Unincorporated, No City Services
Roof Type Flat
Street Surface Gravel
Garage Yes
Building
Lot Description Acreage, Few Trees, Irregular Lot, Landscaped, Level, Lrg. Backyard Grass, Oak
Story One
Foundation Slab
Structure Type Brick
Schools
School District Bynum Isd
Others
Restrictions No Known Restriction(s)
Ownership Melissa and Hunter Barnes
Acceptable Financing Cash, Conventional, FHA, Not Assumable, USDA Loan, VA Loan
Listing Terms Cash, Conventional, FHA, Not Assumable, USDA Loan, VA Loan
Financing Conventional
Special Listing Condition Aerial Photo, Agent Related to Owner
Read Less
Want to know what your home might be worth? Contact us for a FREE valuation!

Our team is ready to help you sell your home for the highest possible price ASAP

©2025 North Texas Real Estate Information Systems.
Bought with Magen Sparkman • Keller Williams Realty





