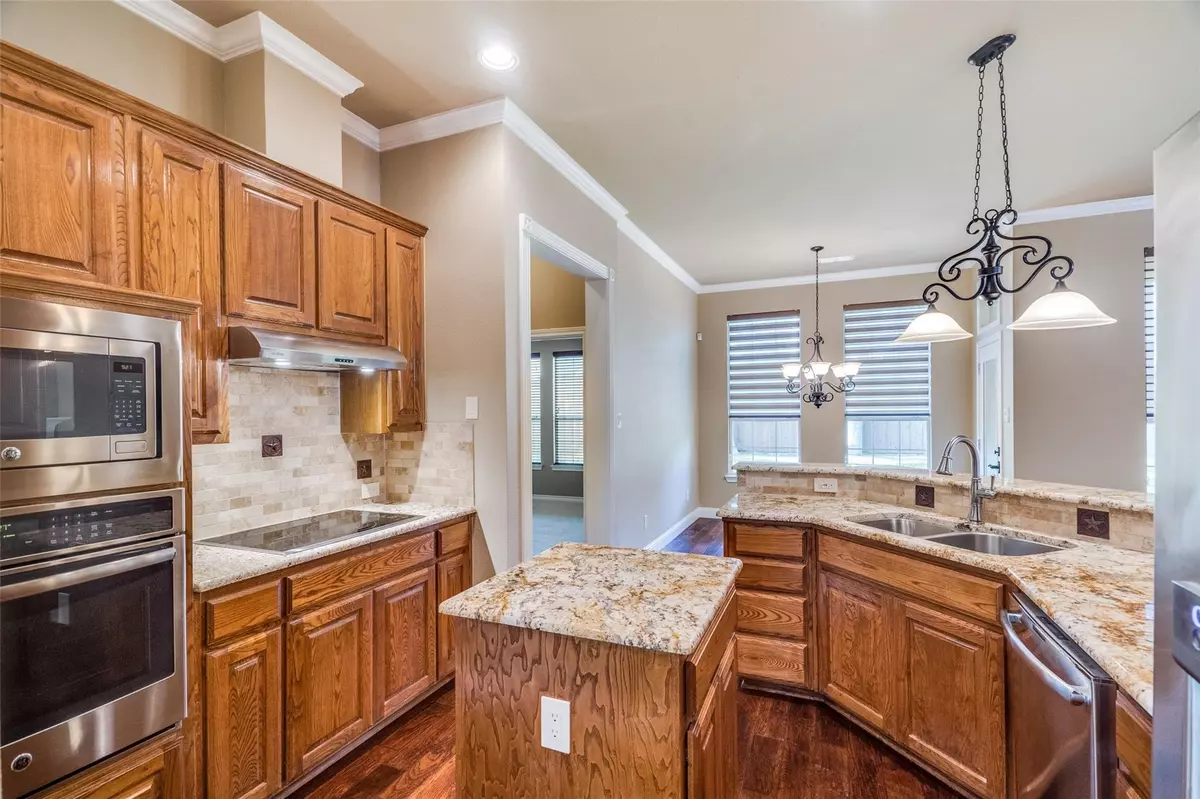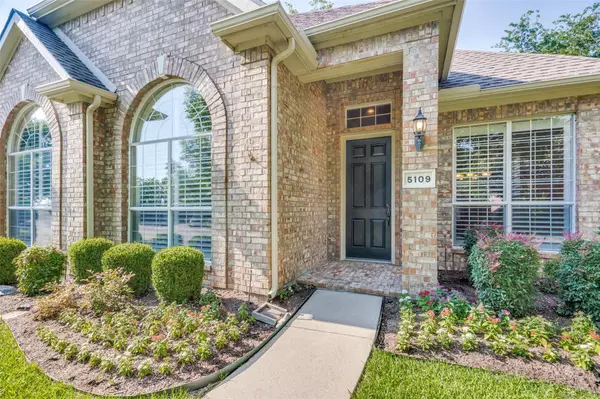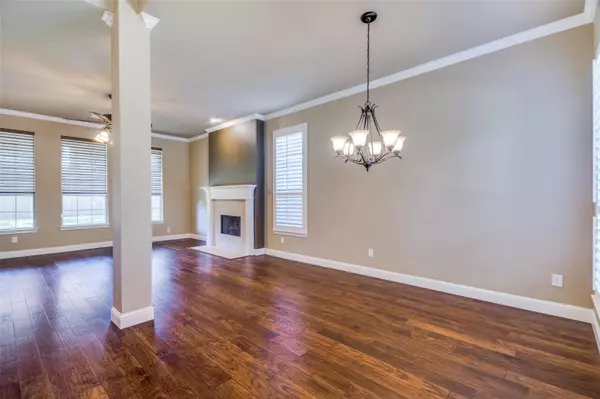$439,000
For more information regarding the value of a property, please contact us for a free consultation.
5109 Sandy Court Mckinney, TX 75072
3 Beds
2 Baths
1,761 SqFt
Key Details
Property Type Single Family Home
Sub Type Single Family Residence
Listing Status Sold
Purchase Type For Sale
Square Footage 1,761 sqft
Price per Sqft $249
Subdivision Stone Brooke Crossing Ph I
MLS Listing ID 20090916
Sold Date 08/05/22
Style Traditional
Bedrooms 3
Full Baths 2
HOA Fees $38/qua
HOA Y/N Mandatory
Year Built 1999
Annual Tax Amount $5,847
Lot Size 6,098 Sqft
Acres 0.14
Property Description
This gorgeous NORTH FACING home sits on a cul-de-sac and has been meticulously maintained, with upgrades including: Hardwood Flooring, Plantation Shutters, Custom Closets & much more! The Kitchen overlooks the family room, perfect for entertaining, and boasts gorgeous granite counters, upgraded backsplash, abundant cabinetry and stainless-steel appliances. Refrigerator conveys with home. Large master suite with elegant granite vanities and luxurious shower. Guest bath features a unique leathered granite countertop with vessel sink. The backyard offers plenty of shade and a stunning 8 board-on-board cedar fence. Pride and passion in ownership shows throughout this home and is MOVE-IN READY! Neighborhood offers community pool, playground and easy access to Hwy 121, US 75 and Hwy 380. Close to Baylor Hospital, Close to Downtown McKinney and Bonnie Wenk Park. This home is a MUST SEE!!
Location
State TX
County Collin
Community Club House, Community Pool, Playground
Direction From Lake Forest, West (left) on Virginia Pkwy, left on Village, left on Sandy Court.
Rooms
Dining Room 2
Interior
Interior Features Cable TV Available, Decorative Lighting, Granite Counters, High Speed Internet Available, Open Floorplan, Pantry, Walk-In Closet(s)
Heating Central, Zoned
Cooling Central Air, Electric, Zoned
Flooring Carpet, Tile, Wood
Fireplaces Number 1
Fireplaces Type Gas
Appliance Dishwasher, Disposal, Electric Cooktop, Electric Oven, Microwave, Plumbed for Ice Maker, Refrigerator
Heat Source Central, Zoned
Laundry Electric Dryer Hookup, Gas Dryer Hookup, Utility Room, Washer Hookup
Exterior
Garage Spaces 2.0
Carport Spaces 2
Fence Wood
Community Features Club House, Community Pool, Playground
Utilities Available City Sewer, City Water, Concrete, Curbs, Electricity Available, Individual Water Meter, Sidewalk
Roof Type Composition
Garage Yes
Building
Lot Description Adjacent to Greenbelt, Cul-De-Sac, Few Trees, Interior Lot, Landscaped, Sprinkler System, Subdivision
Story One
Foundation Slab
Structure Type Brick
Schools
School District Mckinney Isd
Others
Acceptable Financing Cash, Conventional, VA Loan
Listing Terms Cash, Conventional, VA Loan
Financing Conventional
Read Less
Want to know what your home might be worth? Contact us for a FREE valuation!

Our team is ready to help you sell your home for the highest possible price ASAP

©2025 North Texas Real Estate Information Systems.
Bought with Darby Merriman • Keller Williams Realty





