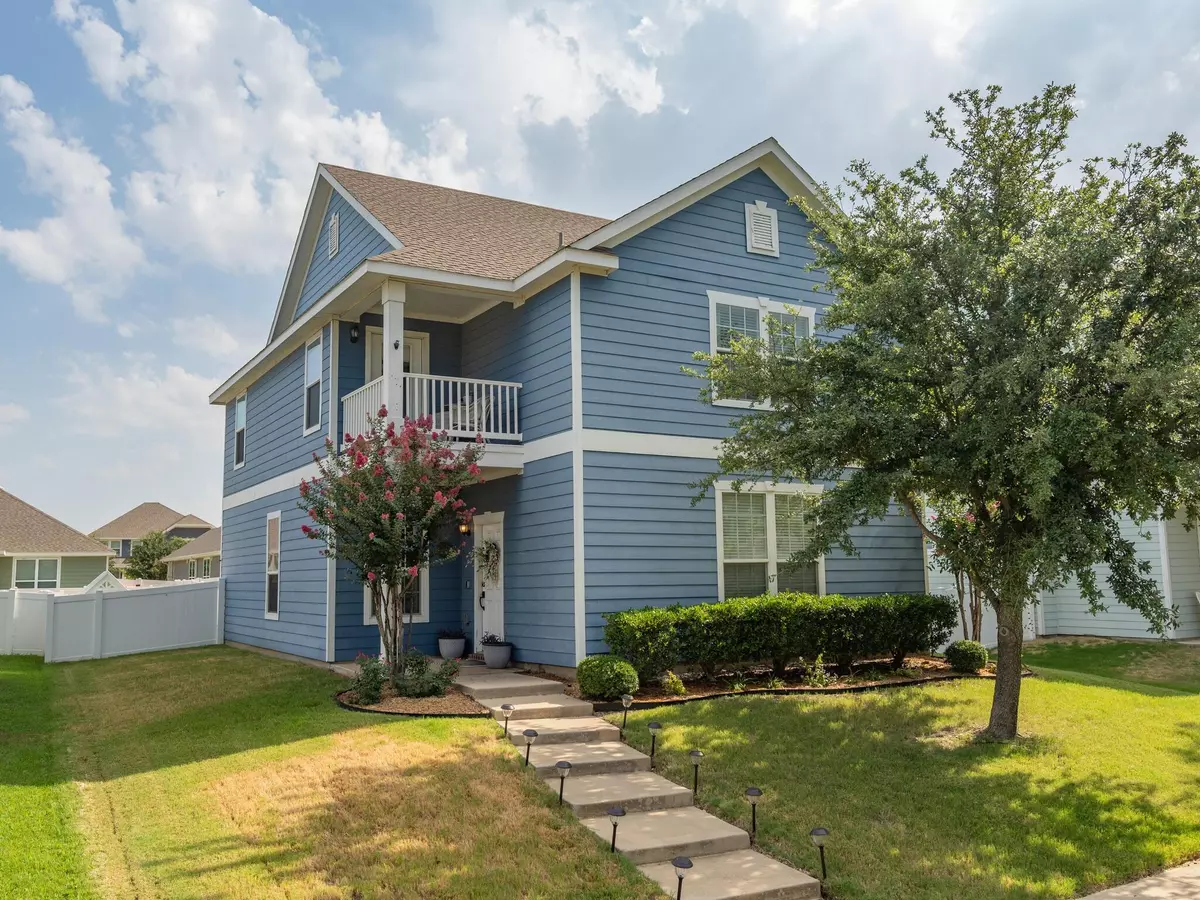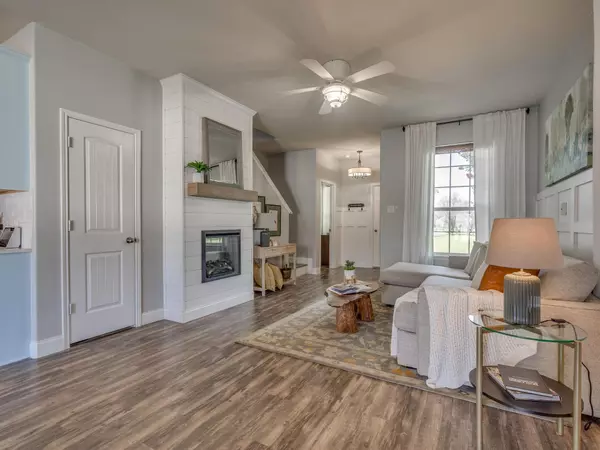$389,900
For more information regarding the value of a property, please contact us for a free consultation.
9425 Waterman Drive Providence Village, TX 76227
3 Beds
3 Baths
2,169 SqFt
Key Details
Property Type Single Family Home
Sub Type Single Family Residence
Listing Status Sold
Purchase Type For Sale
Square Footage 2,169 sqft
Price per Sqft $179
Subdivision Harbor Village At Providence P
MLS Listing ID 20086034
Sold Date 08/30/22
Style Traditional
Bedrooms 3
Full Baths 2
Half Baths 1
HOA Fees $33
HOA Y/N Mandatory
Year Built 2012
Annual Tax Amount $6,114
Lot Size 5,924 Sqft
Acres 0.136
Property Description
Welcome to this beautiful updated home in the heart of Providence Village. Just across from the park this upgraded home is move in ready and is waiting for its new owners. Beautiful LVP flooring, board and batten walls, and shiplap inserted fireplace. This home is highlighted by a beautiful kitchen with new quartz countertops, new backsplash, open shelving, and SS appliances. The Primary bedroom is downstairs with a gorgeous en-suite bath with new quartz counters, decorator lighting, and new tile floors. Upstairs you will find an additional living room and 2 guest bedrooms large enough to fit king size beds. This home is light and bright and move in ready. Easy access to Hwy 380, a short drive to the lake marinas, and 45 minutes from anywhere in DFW. HOA offers fantastic amenities like pool, tennis, skateboard park, dog park, sand volleyball, and so much more including smart home irrigation. Epoxy garage with built in storage. Fantastic Aubrey ISD.
Location
State TX
County Denton
Community Boat Ramp, Club House, Community Dock, Community Pool, Fishing, Fitness Center, Jogging Path/Bike Path, Lake, Park, Playground, Pool, Restaurant, Sauna, Sidewalks, Tennis Court(S)
Direction From HWY 380, exit E University Drive Highway 377, Right on Fishtrap Road, Left on Angel Lane, Right on Westminster, Left on Goodwin Drive, take the second roundabout exit onto Cape Cod Boulevard, Right onto Benefit Drive, Left onto Stephanie Court, Left onto Waterman Drive and home on your right.
Rooms
Dining Room 1
Interior
Interior Features Cable TV Available, Chandelier, High Speed Internet Available, Open Floorplan, Paneling, Pantry, Smart Home System, Wainscoting, Walk-In Closet(s), Wired for Data
Heating Central, Fireplace(s)
Cooling Ceiling Fan(s), Central Air
Flooring Carpet, Ceramic Tile, Luxury Vinyl Plank
Fireplaces Number 1
Fireplaces Type Decorative, Electric, Living Room
Equipment Satellite Dish
Appliance Built-in Gas Range, Dishwasher, Disposal, Gas Cooktop, Gas Oven, Gas Range, Microwave, Water Filter, Water Softener
Heat Source Central, Fireplace(s)
Laundry Electric Dryer Hookup, Utility Room, Full Size W/D Area, Washer Hookup
Exterior
Exterior Feature Balcony, Covered Patio/Porch, Garden(s), Misting System, Private Yard
Garage Spaces 2.0
Fence Back Yard, Fenced, Gate, Vinyl
Community Features Boat Ramp, Club House, Community Dock, Community Pool, Fishing, Fitness Center, Jogging Path/Bike Path, Lake, Park, Playground, Pool, Restaurant, Sauna, Sidewalks, Tennis Court(s)
Utilities Available Cable Available, City Sewer, City Water, Concrete, Curbs, Individual Gas Meter, Individual Water Meter, Phone Available, Sidewalk, Underground Utilities
Roof Type Shingle
Garage Yes
Building
Lot Description Landscaped, Level, Lrg. Backyard Grass, Oak, Sprinkler System, Subdivision
Story Two
Foundation Slab
Structure Type Fiber Cement
Schools
School District Aubrey Isd
Others
Ownership See tax
Acceptable Financing Cash, Conventional, FHA, VA Loan
Listing Terms Cash, Conventional, FHA, VA Loan
Financing Conventional
Read Less
Want to know what your home might be worth? Contact us for a FREE valuation!

Our team is ready to help you sell your home for the highest possible price ASAP

©2025 North Texas Real Estate Information Systems.
Bought with Sarah Jones • Jones-Papadopoulos & Co





