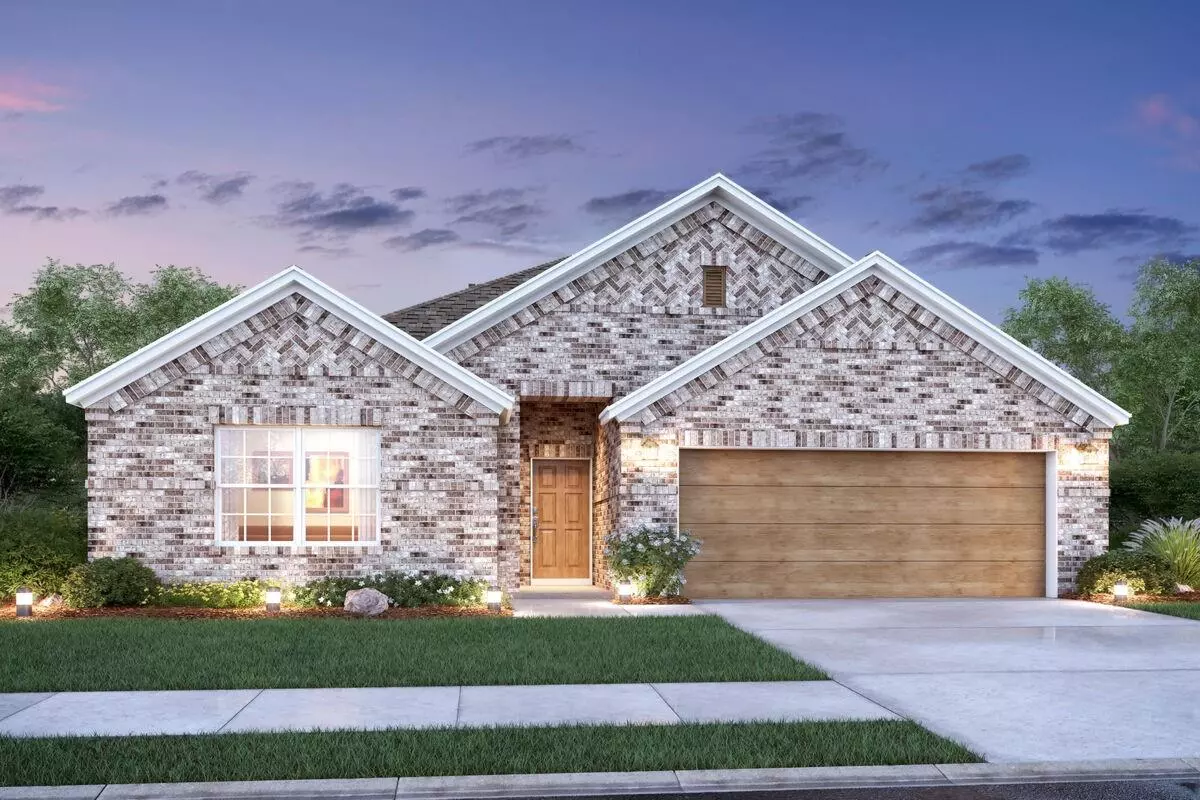$419,990
For more information regarding the value of a property, please contact us for a free consultation.
7114 Pampas Place Grand Prairie, TX 76804
3 Beds
2 Baths
1,921 SqFt
Key Details
Property Type Single Family Home
Sub Type Single Family Residence
Listing Status Sold
Purchase Type For Sale
Square Footage 1,921 sqft
Price per Sqft $218
Subdivision Prairie Ridge
MLS Listing ID 20114239
Sold Date 09/26/22
Style Traditional
Bedrooms 3
Full Baths 2
HOA Fees $54/ann
HOA Y/N Mandatory
Year Built 2022
Lot Size 7,187 Sqft
Acres 0.165
Lot Dimensions 60x120
Property Description
Built by MI Homes. This home includes 3 bedrooms, 2 bathrooms of functional living space. Step inside this new home to find warm tones flowing along the wood-look tile flooring. A full bathroom with marble-inspired ceramic tile and 2 large bedrooms with light carpet are tucked right off the foyer. Enjoy spending most of your time in the open-concept heart of the home. The kitchen, dining room, and family room offer effortless flow and connectivity. These well-equipped spaces include white-painted cabinets, granite countertops, herringbone tile backsplash, stainless steel appliances, a large center island, a corner pantry, and 3 large windows in the family rom. When the temperatures drop, curl up inside by your stylish electric fireplace. Your owner's suite is at the back of the home. A bay window further extends your suite. A door guides you to the en-suite bathroom with white-painted vanities, a walk-in shower, and a sizable closet. Schedule your visit today!
Location
State TX
County Ellis
Community Community Pool, Jogging Path/Bike Path, Playground
Direction Take I-35E. Use right 2 lanes take Exit 428B. Take Exit 32B for PGBT Toll S. Take Interstate 20 W to Ft. Worth. Take Exit 453B for TX-360 S. Take Texas 360 Toll. Continue onto TX-360 S. Turn left on US-287 S. Turn right on Prairie Ridge Blvd. Continue 1 mile, turn right on Buttonbush Dr.
Rooms
Dining Room 1
Interior
Interior Features Cable TV Available, Decorative Lighting
Heating Electric
Cooling Electric
Flooring Carpet, Other
Fireplaces Number 1
Fireplaces Type Electric
Appliance Dishwasher, Disposal, Electric Oven, Gas Cooktop, Tankless Water Heater, Vented Exhaust Fan
Heat Source Electric
Exterior
Exterior Feature Covered Patio/Porch, Rain Gutters
Garage Spaces 2.0
Fence Wood
Community Features Community Pool, Jogging Path/Bike Path, Playground
Utilities Available City Sewer, City Water, Community Mailbox, Concrete, Curbs, Individual Gas Meter, Individual Water Meter
Roof Type Composition
Garage Yes
Building
Lot Description Few Trees, Interior Lot, Landscaped, Subdivision
Story One
Foundation Slab
Structure Type Brick
Schools
School District Midlothian Isd
Others
Restrictions Deed
Ownership MI Homes
Acceptable Financing Cash, Conventional, FHA, VA Loan
Listing Terms Cash, Conventional, FHA, VA Loan
Financing VA
Special Listing Condition Deed Restrictions
Read Less
Want to know what your home might be worth? Contact us for a FREE valuation!

Our team is ready to help you sell your home for the highest possible price ASAP

©2025 North Texas Real Estate Information Systems.
Bought with Amanda Ryan • Keller Williams Lonestar DFW





