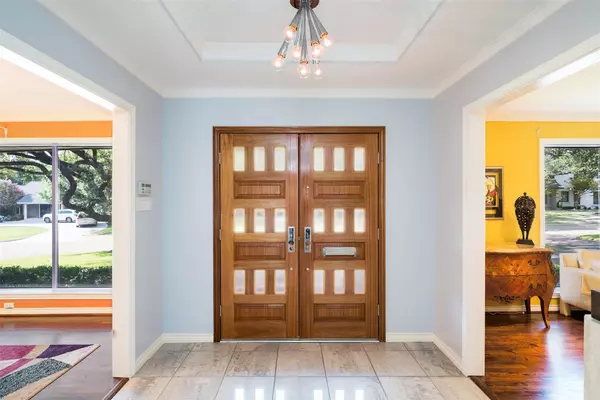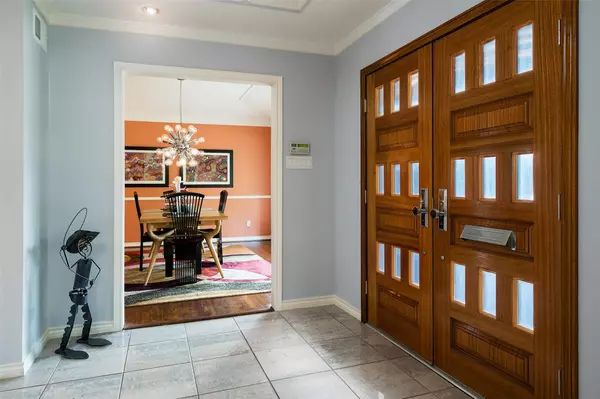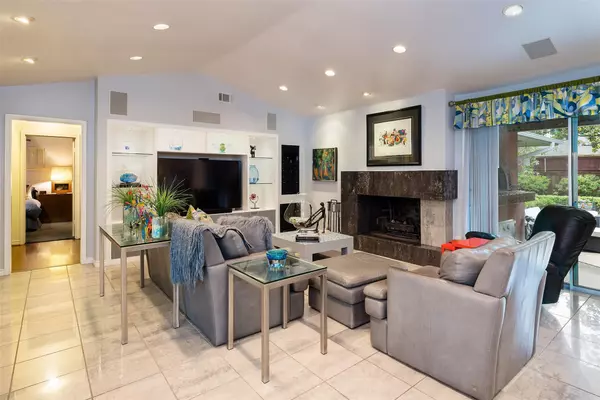$1,150,000
For more information regarding the value of a property, please contact us for a free consultation.
4330 Shady Hill Drive Dallas, TX 75229
4 Beds
3 Baths
2,933 SqFt
Key Details
Property Type Single Family Home
Sub Type Single Family Residence
Listing Status Sold
Purchase Type For Sale
Square Footage 2,933 sqft
Price per Sqft $392
Subdivision North Highland Estates
MLS Listing ID 20112665
Sold Date 09/27/22
Bedrooms 4
Full Baths 3
HOA Fees $30/ann
HOA Y/N Voluntary
Year Built 1963
Annual Tax Amount $15,848
Lot Size 0.377 Acres
Acres 0.377
Property Description
Welcome to this remodeled N Highland Estates gem located near Hockaday School. This 4bd 3ba home features designer lighting & finishes hand selected to create a modern ambiance. Euro-style chefs kitchen is accentuated by Blue Pearl granite countertops, bkfast nook, serving island & coffee bar. Built around the art of entertaining guests, find fully equipped commercial grade appliances:Miele dishwasher, Monogram refrigerator & Thermador range. Ideal floorplan accommodates endless uses w multiple light-filled rooms, vaulted ceilings & hardwoods. Updated large formal den off kitchen anchored by stunning porcelain fireplace. Sumptuous primary bd feat. his &her walk-in closets, renovated en suite primary bath w jetted tub, rain shower & built-in tv. Large 2-car garage with oversized wrap around elevated driveway is surrounded by sophisticated landscaping & mature trees. Backyard offers plenty of living space & boasts Renato commercial pizza oven that makes for a truly magical setting.
Location
State TX
County Dallas
Direction GPS.
Rooms
Dining Room 2
Interior
Interior Features Built-in Features, Decorative Lighting, Flat Screen Wiring, Granite Counters, Kitchen Island, Sound System Wiring, Vaulted Ceiling(s), Walk-In Closet(s)
Heating Central
Cooling Central Air, Electric
Flooring Hardwood
Fireplaces Number 1
Fireplaces Type Gas
Appliance Built-in Refrigerator, Dishwasher, Disposal, Electric Oven, Gas Cooktop, Gas Range, Ice Maker
Heat Source Central
Laundry Utility Room
Exterior
Garage Spaces 2.0
Carport Spaces 2
Fence Back Yard, Wood
Utilities Available City Sewer, City Water
Roof Type Composition
Garage Yes
Building
Lot Description Many Trees, Sprinkler System
Story One
Foundation Pillar/Post/Pier
Structure Type Brick
Schools
School District Dallas Isd
Others
Ownership Ask Agent
Acceptable Financing Cash, Conventional, Other
Listing Terms Cash, Conventional, Other
Financing Conventional
Read Less
Want to know what your home might be worth? Contact us for a FREE valuation!

Our team is ready to help you sell your home for the highest possible price ASAP

©2025 North Texas Real Estate Information Systems.
Bought with Justin Croft • Berkshire HathawayHS PenFed TX





