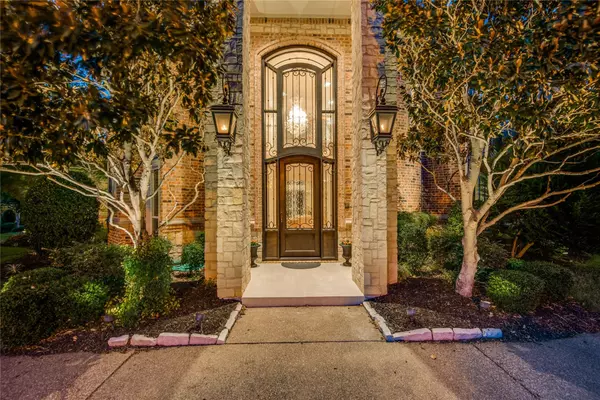$1,395,000
For more information regarding the value of a property, please contact us for a free consultation.
7201 Majestic Manor Colleyville, TX 76034
5 Beds
5 Baths
5,995 SqFt
Key Details
Property Type Single Family Home
Sub Type Single Family Residence
Listing Status Sold
Purchase Type For Sale
Square Footage 5,995 sqft
Price per Sqft $232
Subdivision Timarron Cascades At Timarron
MLS Listing ID 20123733
Sold Date 09/29/22
Style Traditional
Bedrooms 5
Full Baths 5
HOA Fees $95/ann
HOA Y/N Mandatory
Year Built 1999
Annual Tax Amount $18,451
Lot Size 0.466 Acres
Acres 0.466
Property Description
OFFERED BELOW APPRAISED VALUE! Stunning custom 5 bedroom 5 bath home in Colleyville's highly sought-after Cascades at Timarron. Framed majestically on almost .5 acre corner lot w-circular driveway & dramatic wrought iron door w-sidelights & transom. Grand foyer w-curving iron baluster staircase, elegant living & dining rms & magnificent view of the beautiful backyard thru floor to ceiling windows. Open concept kitchen, breakfast, family rm w-stone & brick fireplace. Isl kitchen has built in sub-zero refrigerator, undercounter ice maker, Thermador double oven, warming drawer, gas cooktop. Butler's pantry w- wine fridge. Master suite updated 2021 w-luxurious bath & amazing custom closet. Downstairs office w-fireplace & second bdrm has adjacent bath. Upstairs 3 generous sized bdrms each w- ensuite bath, a media room w- spacious balcony, TX-sized game rm, wet bar. Backyard paradise entices w- sparkling pool, spa, living area w- built-in gas grill, firepit, shade trees. So many more extras!
Location
State TX
County Tarrant
Direction From Hwy 26 go West on John McCain, Right on Majestic Manor, house is straight ahead on the corner to the right.
Rooms
Dining Room 2
Interior
Interior Features Built-in Wine Cooler, Cable TV Available, Central Vacuum, Chandelier, Decorative Lighting, Flat Screen Wiring, Granite Counters, High Speed Internet Available, Kitchen Island, Multiple Staircases, Open Floorplan, Pantry, Sound System Wiring, Walk-In Closet(s), Wet Bar
Heating Central, Fireplace(s), Natural Gas, Zoned
Cooling Ceiling Fan(s), Central Air, Electric, Zoned
Flooring Carpet, Ceramic Tile, Stone, Wood
Fireplaces Number 3
Fireplaces Type Brick, Electric, Family Room, Fire Pit, Gas, Glass Doors, Living Room
Appliance Built-in Refrigerator, Dishwasher, Disposal, Electric Oven, Gas Cooktop, Ice Maker, Microwave, Double Oven, Warming Drawer
Heat Source Central, Fireplace(s), Natural Gas, Zoned
Laundry Electric Dryer Hookup, Utility Room, Full Size W/D Area, Washer Hookup
Exterior
Exterior Feature Attached Grill, Balcony, Covered Patio/Porch, Fire Pit, Gas Grill, Rain Gutters, Lighting, Outdoor Living Center, Private Yard
Garage Spaces 3.0
Fence Gate, Wood, Wrought Iron
Pool Diving Board, Gunite, In Ground, Outdoor Pool, Pool Sweep, Pool/Spa Combo, Water Feature, Waterfall
Utilities Available City Sewer, City Water, Curbs, Individual Gas Meter, Individual Water Meter, Sidewalk, Underground Utilities
Roof Type Composition
Garage Yes
Private Pool 1
Building
Lot Description Corner Lot, Interior Lot, Landscaped, Lrg. Backyard Grass, Sprinkler System, Subdivision
Story Two
Foundation Slab
Structure Type Brick,Rock/Stone
Schools
School District Grapevine-Colleyville Isd
Others
Ownership Thomas J Purgett, Lori M Purgett
Acceptable Financing Cash, Conventional
Listing Terms Cash, Conventional
Financing Cash
Read Less
Want to know what your home might be worth? Contact us for a FREE valuation!

Our team is ready to help you sell your home for the highest possible price ASAP

©2025 North Texas Real Estate Information Systems.
Bought with Amber Wimberly • Keller Williams Lonestar DFW





