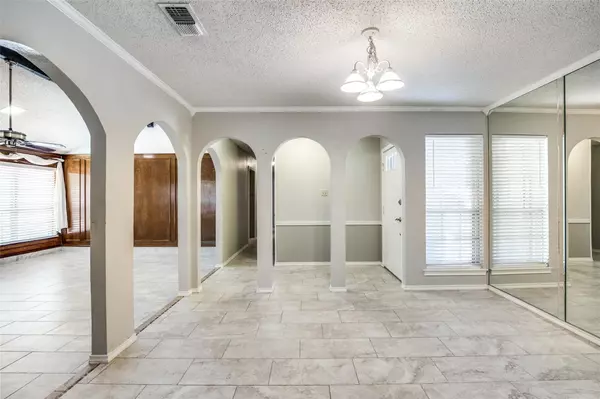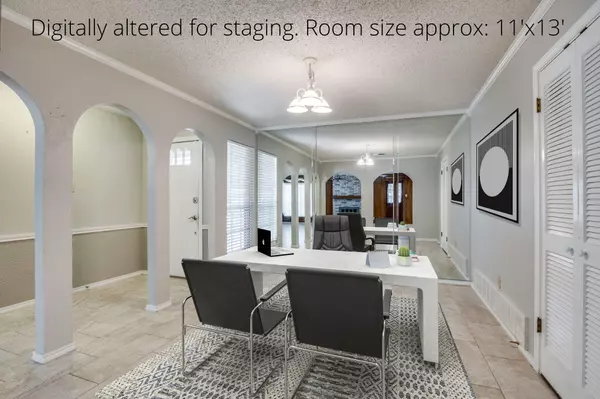$299,000
For more information regarding the value of a property, please contact us for a free consultation.
9936 Farmington Drive Benbrook, TX 76126
3 Beds
2 Baths
1,882 SqFt
Key Details
Property Type Single Family Home
Sub Type Single Family Residence
Listing Status Sold
Purchase Type For Sale
Square Footage 1,882 sqft
Price per Sqft $158
Subdivision Westpark Add
MLS Listing ID 20126358
Sold Date 11/04/22
Style Traditional
Bedrooms 3
Full Baths 2
HOA Y/N None
Year Built 1977
Annual Tax Amount $5,945
Lot Size 9,016 Sqft
Acres 0.207
Property Description
This adorable, ranch-style 3 bedroom 2 bathroom home sits nestled in the established Westpark neighborhood in Benbrook. The spacious floor plan features a large living room with vaulted ceilings, wood burning fireplace, light neutral tile and beautiful archways into a flex space that could be used as formal dining, a home office, play room, etc. Just off of the living area, you'll find a breakfast nook enveloped in bay windows leading to the kitchen and its double ovens. The master bedroom features a large walk-in closet and the en suite bath has an oversized vanity with a garden tub and separate shower. In the spacious back yard sits a large pecan tree, covered patio and storage shed. The YMCA, Dutch Branch Park, Benbrook Lake and schools are within walking distance and downtown Fort Worth, Clearfork and tons of other shopping are just a short drive away. Buyer financing fell through on previous contract
Location
State TX
County Tarrant
Direction From Hwy 377, turn onto Kenshire Drive. Turn right on Farmington Drive, home is the third on the left.
Rooms
Dining Room 2
Interior
Interior Features Cable TV Available, High Speed Internet Available, Paneling, Vaulted Ceiling(s), Walk-In Closet(s)
Heating Central, Electric
Cooling Ceiling Fan(s), Central Air, Electric
Flooring Carpet, Ceramic Tile
Fireplaces Number 1
Fireplaces Type Brick, Wood Burning
Appliance Dishwasher, Disposal, Electric Cooktop, Electric Oven, Double Oven, Vented Exhaust Fan
Heat Source Central, Electric
Laundry Electric Dryer Hookup, Utility Room, Full Size W/D Area, Washer Hookup
Exterior
Exterior Feature Covered Patio/Porch, Rain Gutters, Storage
Garage Spaces 2.0
Fence Wood
Utilities Available Cable Available, City Sewer, City Water, Curbs, Individual Water Meter, Sidewalk, Underground Utilities
Roof Type Composition
Garage Yes
Building
Lot Description Interior Lot, Sprinkler System, Subdivision
Story One
Foundation Slab
Structure Type Brick
Schools
School District Fort Worth Isd
Others
Ownership Michael Privitt
Acceptable Financing Cash, Conventional, FHA, VA Loan
Listing Terms Cash, Conventional, FHA, VA Loan
Financing Cash
Read Less
Want to know what your home might be worth? Contact us for a FREE valuation!

Our team is ready to help you sell your home for the highest possible price ASAP

©2025 North Texas Real Estate Information Systems.
Bought with Teri Leon • Better Homes & Gardens, Winans





