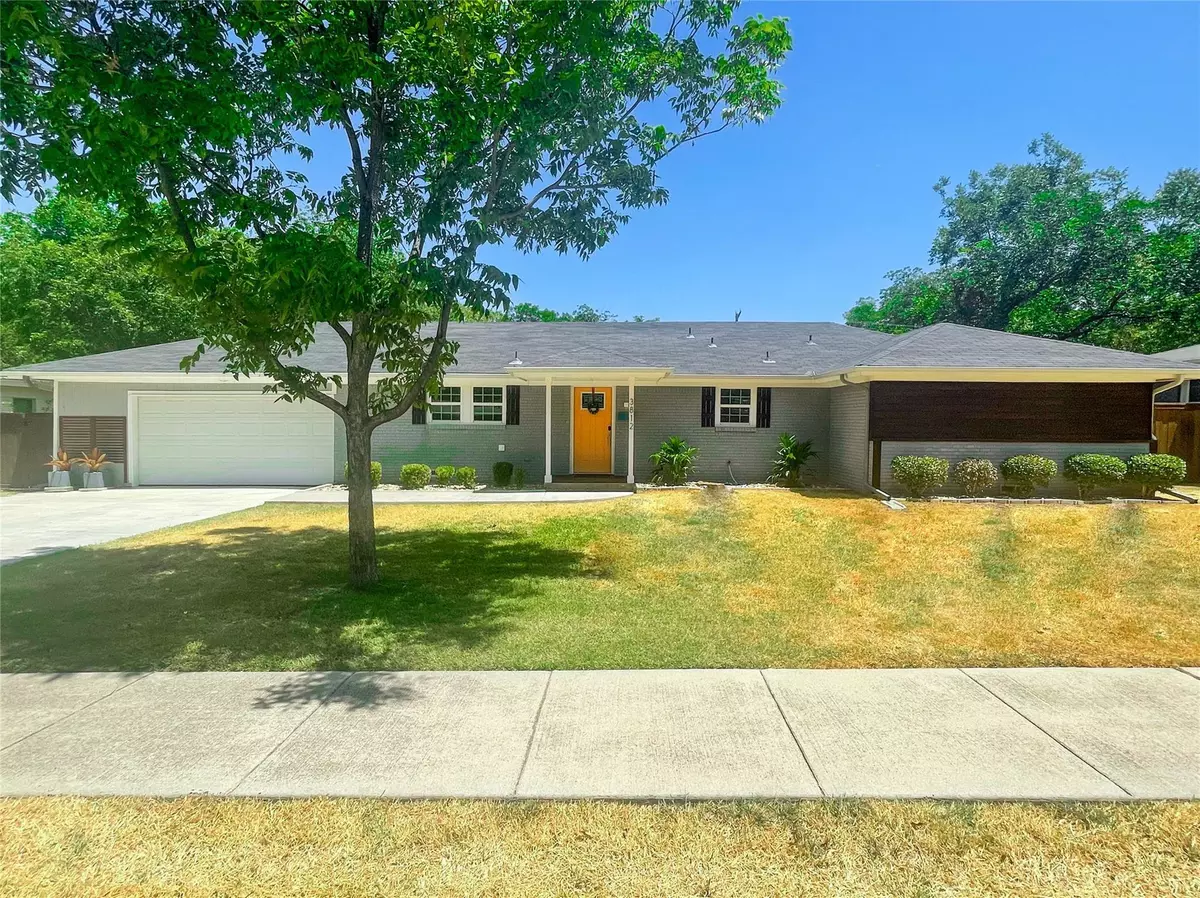$299,000
For more information regarding the value of a property, please contact us for a free consultation.
3812 Norton Drive Richland Hills, TX 76118
3 Beds
2 Baths
1,540 SqFt
Key Details
Property Type Single Family Home
Sub Type Single Family Residence
Listing Status Sold
Purchase Type For Sale
Square Footage 1,540 sqft
Price per Sqft $194
Subdivision Richland Hills Add
MLS Listing ID 20127361
Sold Date 09/14/22
Style Traditional
Bedrooms 3
Full Baths 2
HOA Y/N None
Year Built 1954
Annual Tax Amount $3,981
Lot Size 0.289 Acres
Acres 0.289
Property Description
Immaculate 3-2 mid-century modern-vibed home on .28 ac enjoys a large driveway, mature pecan tree & fresh dark-stained fencing to complete a welcoming, modern curb appeal. Inside, youre greeted with an open layout, modern lofted ceiling, refinished surfaces from the double-layer subfloors to the sanded & re-textured ceilings. Solid-core luxury Italian doors hung on 3-way adjustable European hinges with invisible drop-down door sweeps. 6 yo HVAC with fresh attic re-insulation. Spacious master bedroom features a refinished bathroom with large walk-in shower on stone tile. Walnut luxury plank with lifetime warranty & insulated underlayment finishes the floors. Double doors overlooking rear deck, large grass backyard featuring another mature pecan tree and fenceline dotted with fruiting bushes & green foliage. Plenty of room for playing, entertaining, and homesteading. Crawl space is fully ventilated with powered exhaust fan & foundation work with lifetime warranty.
Location
State TX
County Tarrant
Community Sidewalks
Direction From Blvd 26 Grapevine Hwy - Turn left on William Ave - Turn left on Glenview - Turn right on Norton Dr.From 820 - Go West on Glenview, turn left on Norton Dr
Rooms
Dining Room 1
Interior
Interior Features Built-in Features, Cable TV Available, Decorative Lighting, Granite Counters, High Speed Internet Available, Kitchen Island, Open Floorplan, Pantry, Smart Home System, Vaulted Ceiling(s)
Heating Central, Electric
Cooling Central Air, Electric
Flooring Luxury Vinyl Plank
Appliance Dishwasher, Disposal, Gas Cooktop, Gas Oven, Microwave
Heat Source Central, Electric
Laundry Electric Dryer Hookup, Washer Hookup
Exterior
Exterior Feature Rain Gutters
Garage Spaces 2.0
Fence Back Yard, Chain Link, Fenced, Wood
Community Features Sidewalks
Utilities Available Asphalt, City Sewer, City Water, Electricity Connected, Individual Gas Meter, Individual Water Meter
Roof Type Composition
Garage Yes
Building
Lot Description Interior Lot, Subdivision
Story One
Foundation Pillar/Post/Pier
Structure Type Brick
Schools
School District Birdville Isd
Others
Acceptable Financing Cash, Conventional, FHA, Texas Vet, USDA Loan, VA Loan
Listing Terms Cash, Conventional, FHA, Texas Vet, USDA Loan, VA Loan
Financing Conventional
Read Less
Want to know what your home might be worth? Contact us for a FREE valuation!

Our team is ready to help you sell your home for the highest possible price ASAP

©2025 North Texas Real Estate Information Systems.
Bought with Jonathan Cook • Keller Williams Lonestar DFW





