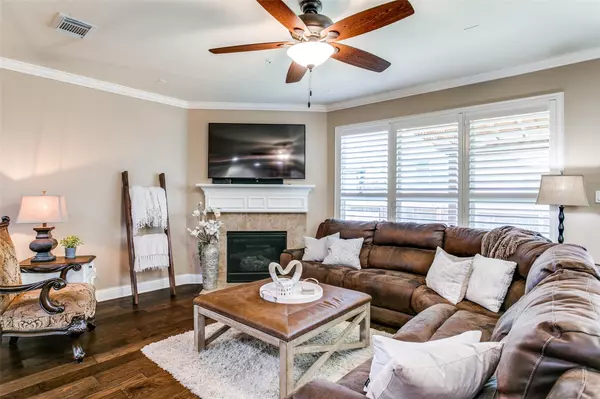$439,000
For more information regarding the value of a property, please contact us for a free consultation.
2629 Jackson Drive Lewisville, TX 75067
3 Beds
3 Baths
1,965 SqFt
Key Details
Property Type Townhouse
Sub Type Townhouse
Listing Status Sold
Purchase Type For Sale
Square Footage 1,965 sqft
Price per Sqft $223
Subdivision Settlers Village Ph 2
MLS Listing ID 20129470
Sold Date 09/08/22
Style Traditional
Bedrooms 3
Full Baths 2
Half Baths 1
HOA Fees $270/mo
HOA Y/N Mandatory
Year Built 2013
Annual Tax Amount $5,945
Lot Size 2,613 Sqft
Acres 0.06
Property Description
Spectacular, sophisticated townhome located in a small, desirable community with updates galore! Beautiful hardwood floors, plantation shutters, upgraded fixtures, gourmet kitchen with granite counters, huge eat-in island, SS appliances, & gorgeous cabinetry make for a stunning introduction to the home. The living & dining areas, kitchen & a half bath make up the inviting open concept floorplan downstairs. The upper level includes the spacious primary suite with TWO walk-in closets, plus a linen closet, & an ensuite bath with a soaking tub, separate shower, & dual sinks. The loft at the top of the stairs is the perfect spot for a home office, playroom, or exercise room. Two secondary bedrooms, a full bath, & the laundry room complete the package upstairs. The outdoor living area with a bit of grass & a shady arbor is the perfect way to end the day. And check out all the amazing closets! This remarkable property is rich in attention to detail & is move-in ready in every possible way!
Location
State TX
County Denton
Community Community Sprinkler, Pool, Sidewalks
Direction Please consult GPS.
Rooms
Dining Room 2
Interior
Interior Features Cable TV Available, Chandelier, Decorative Lighting, Granite Counters, High Speed Internet Available, Kitchen Island, Loft, Open Floorplan, Pantry, Walk-In Closet(s), Wired for Data
Heating Central, Electric, Fireplace(s)
Cooling Ceiling Fan(s), Central Air, Electric
Flooring Carpet, Ceramic Tile, Wood
Fireplaces Number 1
Fireplaces Type Gas, Gas Logs, Living Room
Appliance Dishwasher, Disposal, Electric Water Heater, Gas Cooktop, Gas Oven, Microwave, Convection Oven, Plumbed For Gas in Kitchen, Plumbed for Ice Maker, Refrigerator, Vented Exhaust Fan, Warming Drawer
Heat Source Central, Electric, Fireplace(s)
Laundry Electric Dryer Hookup, Utility Room, Full Size W/D Area, Washer Hookup
Exterior
Garage Spaces 2.0
Fence Wood
Community Features Community Sprinkler, Pool, Sidewalks
Utilities Available City Sewer, City Water, Electricity Connected, Individual Gas Meter, Individual Water Meter
Roof Type Composition
Garage Yes
Building
Lot Description Interior Lot, Sprinkler System
Story Two
Foundation Slab
Structure Type Brick
Schools
School District Lewisville Isd
Others
Ownership See Agent
Acceptable Financing Cash, Conventional
Listing Terms Cash, Conventional
Financing Conventional
Special Listing Condition Survey Available
Read Less
Want to know what your home might be worth? Contact us for a FREE valuation!

Our team is ready to help you sell your home for the highest possible price ASAP

©2025 North Texas Real Estate Information Systems.
Bought with Stacey Castleman • Carrasco Real Estate Co.





