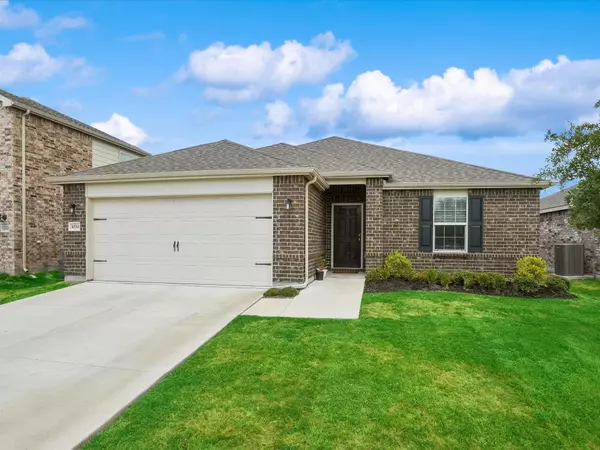$309,999
For more information regarding the value of a property, please contact us for a free consultation.
1030 Spofford Drive Forney, TX 75126
3 Beds
2 Baths
1,941 SqFt
Key Details
Property Type Single Family Home
Sub Type Single Family Residence
Listing Status Sold
Purchase Type For Sale
Square Footage 1,941 sqft
Price per Sqft $159
Subdivision Travis Ranch Ph 2E-1
MLS Listing ID 20141952
Sold Date 09/30/22
Style Craftsman,Modern Farmhouse
Bedrooms 3
Full Baths 2
HOA Fees $30/ann
HOA Y/N Mandatory
Year Built 2019
Annual Tax Amount $5,659
Lot Size 5,749 Sqft
Acres 0.132
Property Description
MOTIVATED SELLER! HUGE price reduction. FREE 1 YEAR HOME WARRANTY. Minutes from Lake Ray Hubbard is this immaculately kept home built in 2019. This loved home was customized in the design center with every corner kept in mind. Enter to a massive office that can be used or converted to a room. Wood floors take you to the open kitchen, featuring a light and bright theme with quartz countertops. The master bedroom boasts dual vanities, walk in shower, and walk in closet. Escape out back with an extended patio and a spacious yard perfect for entertaining. Enjoy your neighborhood with amenities that include a swimming pool, a splash pad, 3 parks with playgrounds, and an in-line hockey rink. Youll be a short drive from the Lake, local restaurants and entertainment, Rockwall Harbor, Town East mall, and more. Only a 20 minute drive to Downtown Dallas!
Location
State TX
County Kaufman
Community Club House, Community Pool, Jogging Path/Bike Path, Park, Playground, Sidewalks, Other
Direction Head northwest on US-80 W, Take the exit toward Farm to Market Rd, Turn right onto Clements Dr, Turn left onto Travis Ranch Blvd, Turn left on San Antonio Dr by Amenity center, and Turn right onto Spofford Dr. Home will be on right.
Rooms
Dining Room 1
Interior
Interior Features Eat-in Kitchen, Granite Counters, High Speed Internet Available, Kitchen Island, Open Floorplan, Pantry, Wainscoting
Heating Central
Cooling Central Air
Flooring Carpet, Ceramic Tile, Wood
Appliance Dishwasher, Disposal, Electric Range, Microwave
Heat Source Central
Laundry Electric Dryer Hookup, Utility Room, Washer Hookup
Exterior
Garage Spaces 2.0
Fence Wood
Community Features Club House, Community Pool, Jogging Path/Bike Path, Park, Playground, Sidewalks, Other
Utilities Available City Sewer, City Water
Roof Type Composition
Garage Yes
Building
Lot Description Interior Lot, Level, Subdivision
Story One
Foundation Slab
Structure Type Brick
Schools
School District Forney Isd
Others
Ownership See Tax
Acceptable Financing 1031 Exchange, Cash, Conventional, FHA, Lease Back, VA Loan
Listing Terms 1031 Exchange, Cash, Conventional, FHA, Lease Back, VA Loan
Financing Conventional
Special Listing Condition Aerial Photo, Survey Available
Read Less
Want to know what your home might be worth? Contact us for a FREE valuation!

Our team is ready to help you sell your home for the highest possible price ASAP

©2025 North Texas Real Estate Information Systems.
Bought with Shamari Charlotin • EXP REALTY





