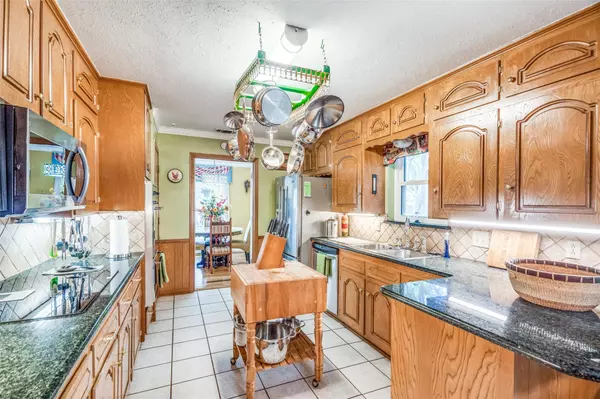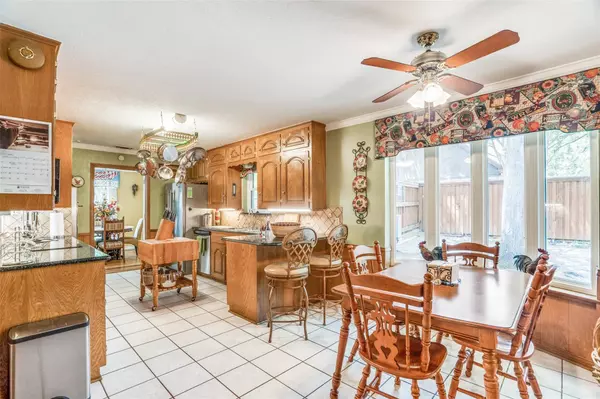$499,500
For more information regarding the value of a property, please contact us for a free consultation.
2517 Briarwood Drive Plano, TX 75074
4 Beds
3 Baths
2,984 SqFt
Key Details
Property Type Single Family Home
Sub Type Single Family Residence
Listing Status Sold
Purchase Type For Sale
Square Footage 2,984 sqft
Price per Sqft $167
Subdivision Briarwood Estates 8
MLS Listing ID 20142779
Sold Date 09/16/22
Style Traditional
Bedrooms 4
Full Baths 3
HOA Y/N None
Year Built 1969
Annual Tax Amount $7,263
Lot Size 0.370 Acres
Acres 0.37
Property Description
Beautiful 4Bdrm, 3Bth home, lovingly cared for in great East Plano location minutes off Hwy 75, Yet, the property has a very secluded feel where you'll find a wonderfully landscaped yard that has a large privacy space in the back covered in mature trees where you can relax at the end of a hard day. There's plenty of room for entertaining with a formal living room and two other large living areas and a bonus loft that make this home perfect for family gatherings. The Kitchen boasts an electric cooktop, built-in oven, granite countertops and wood cabinetry. There is a breakfast area along with a formal dining room as well. The dual-sided Fireplace supports the main living area and the Master Bedroom that has a large ensuite. There are 2 other bedroom's on the same side of the home as the master, that share a full bath and a 4th bedroom with its own full bath on the other end of the home. A 2 car garage with workshop and a 3 bay carport finish out the home. Don't let this one get away!
Location
State TX
County Collin
Community Curbs, Greenbelt, Perimeter Fencing, Sidewalks
Direction From Hwy 75 to Parker Rd. go east then turn right on Jupiter go past Park and turn left on to Briarwood Drive. 2517 is on the left. Sign in yard.
Rooms
Dining Room 1
Interior
Interior Features Cable TV Available, Central Vacuum, Decorative Lighting, Eat-in Kitchen, Granite Counters, High Speed Internet Available, Kitchen Island, Loft, Natural Woodwork, Vaulted Ceiling(s), Walk-In Closet(s)
Heating Central, Electric, Fireplace(s), Natural Gas
Cooling Ceiling Fan(s), Central Air, Electric, Zoned
Flooring Carpet, Ceramic Tile, Hardwood
Fireplaces Number 2
Fireplaces Type Double Sided, Gas, Gas Logs, Gas Starter, Great Room, Living Room, Master Bedroom, Wood Burning Stove
Appliance Dishwasher, Dryer, Electric Cooktop, Electric Oven, Electric Water Heater, Ice Maker, Microwave, Double Oven, Refrigerator, Vented Exhaust Fan, Washer
Heat Source Central, Electric, Fireplace(s), Natural Gas
Laundry Electric Dryer Hookup, Utility Room, Full Size W/D Area, Washer Hookup
Exterior
Exterior Feature Rain Gutters, Private Yard, Storage
Garage Spaces 2.0
Carport Spaces 3
Fence Back Yard, Wood
Community Features Curbs, Greenbelt, Perimeter Fencing, Sidewalks
Utilities Available Asphalt, Cable Available, City Sewer, City Water, Curbs
Roof Type Metal,Shake
Garage Yes
Building
Lot Description Landscaped, Lrg. Backyard Grass, Many Trees, Oak
Story One
Foundation Slab
Structure Type Brick
Schools
High Schools Plano East
School District Plano Isd
Others
Ownership Whitt
Acceptable Financing Cash, Conventional, FHA, VA Loan
Listing Terms Cash, Conventional, FHA, VA Loan
Financing VA
Read Less
Want to know what your home might be worth? Contact us for a FREE valuation!

Our team is ready to help you sell your home for the highest possible price ASAP

©2025 North Texas Real Estate Information Systems.
Bought with Michelle Montemayor • Keller Williams Realty





