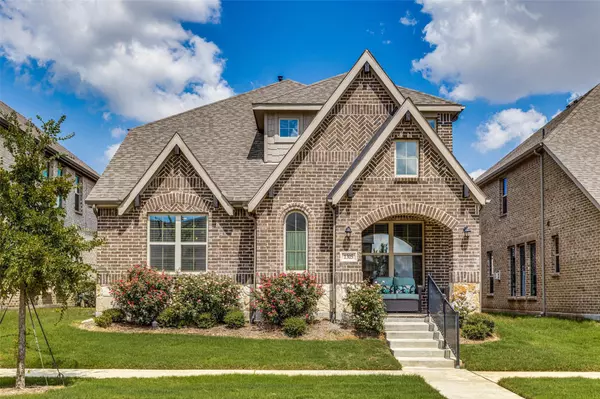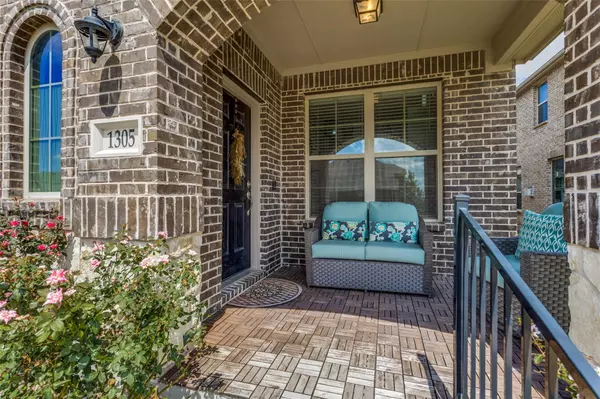$489,000
For more information regarding the value of a property, please contact us for a free consultation.
1305 Sage Way Little Elm, TX 76227
3 Beds
3 Baths
2,532 SqFt
Key Details
Property Type Single Family Home
Sub Type Single Family Residence
Listing Status Sold
Purchase Type For Sale
Square Footage 2,532 sqft
Price per Sqft $193
Subdivision Union Park Ph 4A
MLS Listing ID 20145613
Sold Date 10/25/22
Style Traditional
Bedrooms 3
Full Baths 2
Half Baths 1
HOA Fees $66
HOA Y/N Mandatory
Year Built 2019
Annual Tax Amount $8,924
Lot Size 4,704 Sqft
Acres 0.108
Property Description
Gorgeous 2-story home with a Game & Media Room, in the master-planned Union Park Community! Media Room currently used as 4th Bedroom w room for a closet. Enjoy the open plan with an abundance of natural light & 22' ceilings in the Family Room. Gourmet Kitchen boasts granite, oversized island, gas cooktop & an abundance of cabinets. Amazing first floor Primary Suite w spacious spa bathroom & outdoor access. Easy access to first floor Laundry rm close to Primary Suite, dry bar & additional private patio.Garage w custom shelving & tons of storage throughout.Enjoy the vast 30 Acre Community with Resort-Style Amenities from Pickle-ball to Sand Volleyball, Food Truck Park to Bark Park, a Stretching Room to a Splash Pad & much more!The new PGA Omni Resort is just a few miles away! Walking distance to the community pool, playground, workout space, & UP Elementary. HOA includes lawn service outside of fenced backyard, home security, fitness center, playgrounds, splash pad, pools & much more!
Location
State TX
County Denton
Community Club House, Community Pool, Community Sprinkler, Curbs, Fishing, Fitness Center, Greenbelt, Jogging Path/Bike Path, Lake, Park, Perimeter Fencing, Playground, Pool, Sidewalks, Other
Direction From 380, take Union Park Blvd North, turn left on Windy Meadow, right on Sage Way.
Rooms
Dining Room 1
Interior
Interior Features Cable TV Available, Decorative Lighting, Eat-in Kitchen, Flat Screen Wiring, High Speed Internet Available, Kitchen Island, Loft, Open Floorplan, Smart Home System, Sound System Wiring, Walk-In Closet(s)
Heating Central, Natural Gas
Cooling Ceiling Fan(s), Central Air
Flooring Carpet, Tile, Wood
Fireplaces Number 1
Fireplaces Type Decorative, Gas Logs, Heatilator
Appliance Dishwasher, Disposal, Electric Oven, Gas Cooktop, Microwave, Plumbed For Gas in Kitchen, Plumbed for Ice Maker
Heat Source Central, Natural Gas
Laundry Utility Room, Full Size W/D Area
Exterior
Exterior Feature Covered Patio/Porch
Garage Spaces 2.0
Fence Wood
Community Features Club House, Community Pool, Community Sprinkler, Curbs, Fishing, Fitness Center, Greenbelt, Jogging Path/Bike Path, Lake, Park, Perimeter Fencing, Playground, Pool, Sidewalks, Other
Utilities Available Cable Available, Individual Gas Meter, Individual Water Meter, MUD Sewer, MUD Water, Sidewalk
Roof Type Composition
Garage Yes
Building
Lot Description Interior Lot, Landscaped, Sprinkler System, Subdivision
Story Two
Foundation Slab
Structure Type Brick,Fiber Cement,Rock/Stone
Schools
School District Denton Isd
Others
Restrictions Deed
Ownership See Listing Agent
Acceptable Financing Cash, Conventional, FHA, VA Loan
Listing Terms Cash, Conventional, FHA, VA Loan
Financing FHA
Read Less
Want to know what your home might be worth? Contact us for a FREE valuation!

Our team is ready to help you sell your home for the highest possible price ASAP

©2025 North Texas Real Estate Information Systems.
Bought with Tim Sikpi • Monument Realty





