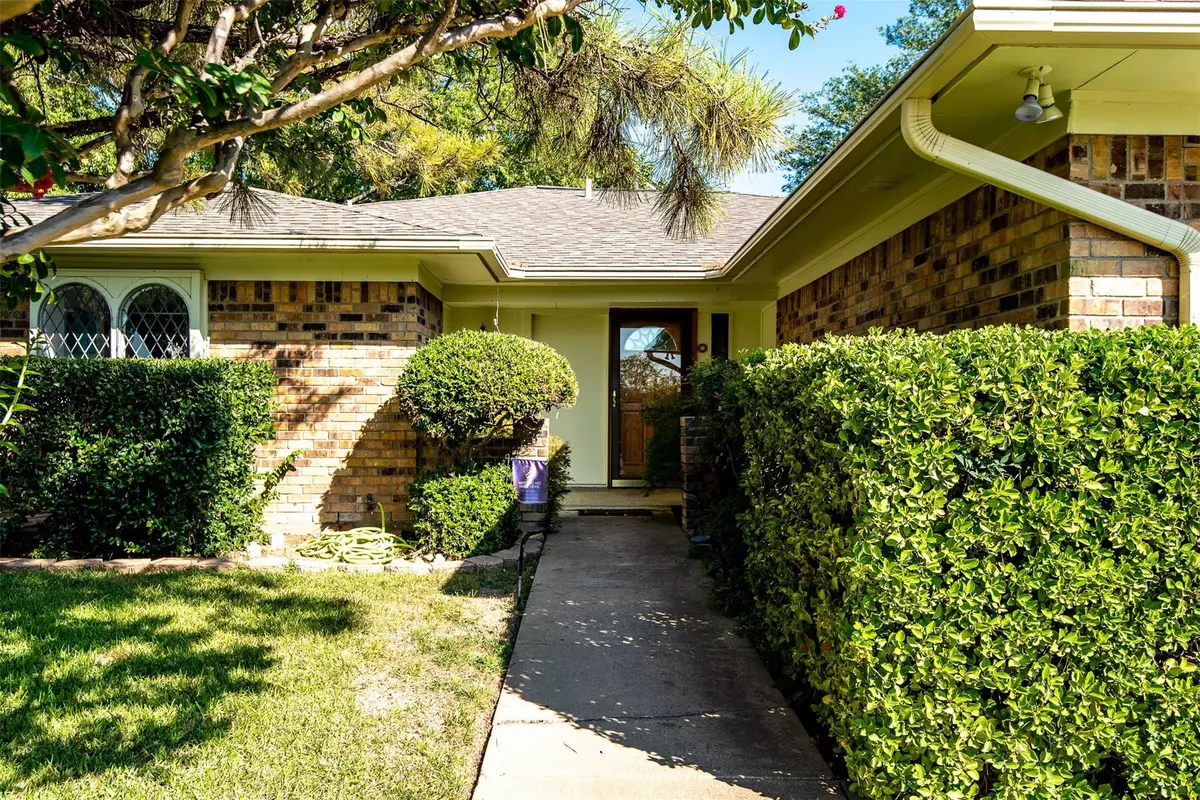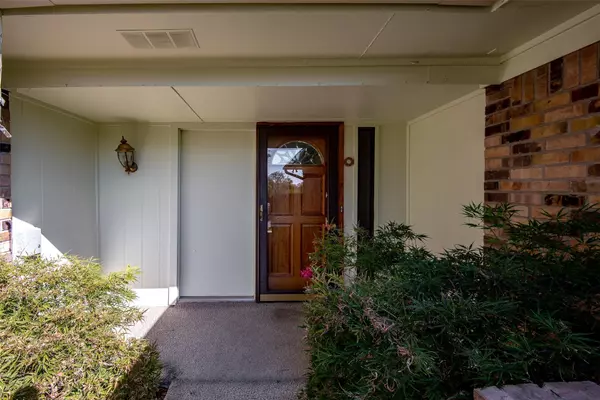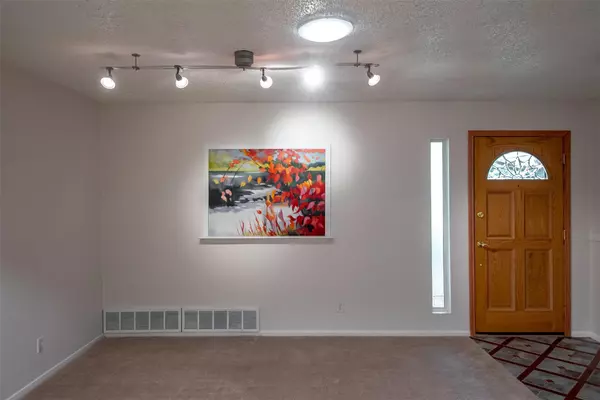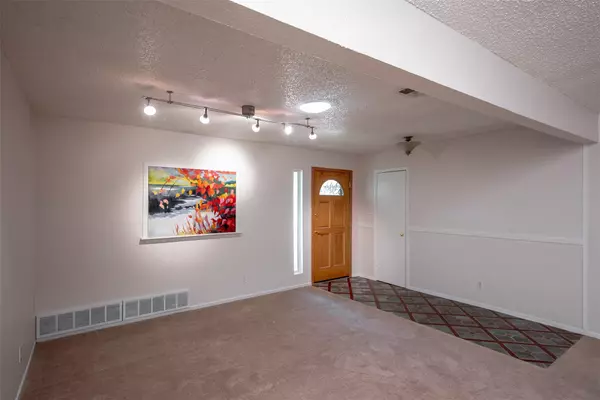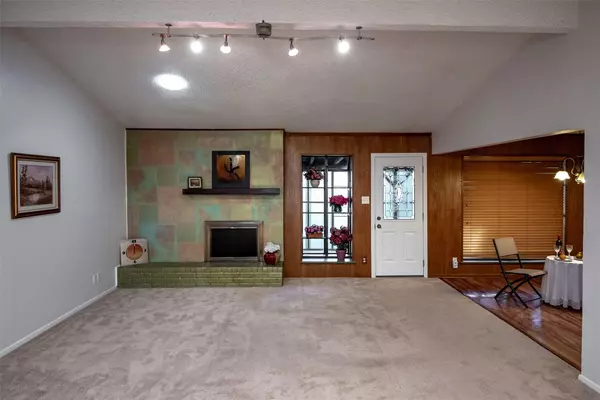$275,000
For more information regarding the value of a property, please contact us for a free consultation.
3825 Misty Meadow Drive Fort Worth, TX 76133
3 Beds
2 Baths
1,688 SqFt
Key Details
Property Type Single Family Home
Sub Type Single Family Residence
Listing Status Sold
Purchase Type For Sale
Square Footage 1,688 sqft
Price per Sqft $162
Subdivision Candleridge Add
MLS Listing ID 20162645
Sold Date 10/14/22
Style Traditional
Bedrooms 3
Full Baths 2
HOA Y/N None
Year Built 1978
Annual Tax Amount $4,610
Lot Size 7,971 Sqft
Acres 0.183
Lot Dimensions TBV
Property Description
Cozy well maintained 3-2-2 located in Candleridge right across the street from the park. This home has new custom kitchen cabinets a stainless steel refrigerator and a washer and dryer that will stay with the house, if you work from the home you will enjoy the workroom-office just off the laundry room. The home also has a closed-in patio in the back which is perfect for seasonal plants and your favorite morning coffee spot. The interior of the house has just been repainted with neutral colors making it easy to introduce your color palette to the home. The location of this home is right across the park from Woodway elementary, in addition to easy access to most major highways within 10-15 minutes to shopping, restaurants, and entertainment.
Location
State TX
County Tarrant
Community Greenbelt, Jogging Path/Bike Path, Laundry, Park, Perimeter Fencing, Playground
Direction Hwy 20 to Trail Lake, South to Woodway, to Misty Meadow, left to house on the right.
Rooms
Dining Room 1
Interior
Interior Features Cable TV Available, Cathedral Ceiling(s), Decorative Lighting, Double Vanity, Eat-in Kitchen, Natural Woodwork, Open Floorplan, Pantry, Walk-In Closet(s)
Heating Central, Electric, Fireplace(s)
Cooling Ceiling Fan(s), Central Air, Electric
Flooring Carpet, Ceramic Tile, Tile, Wood
Fireplaces Number 1
Fireplaces Type Brick, Glass Doors, Living Room, Raised Hearth, Wood Burning
Equipment TV Antenna
Appliance Dishwasher, Disposal, Electric Oven, Electric Range, Microwave, Double Oven, Refrigerator, Vented Exhaust Fan
Heat Source Central, Electric, Fireplace(s)
Laundry Electric Dryer Hookup, Utility Room, Full Size W/D Area, Washer Hookup
Exterior
Exterior Feature Covered Patio/Porch, Rain Gutters, Lighting, Private Yard
Garage Spaces 2.0
Fence Back Yard, Chain Link, Fenced, Full, Gate, Wood
Community Features Greenbelt, Jogging Path/Bike Path, Laundry, Park, Perimeter Fencing, Playground
Utilities Available City Sewer, City Water, Curbs, Electricity Available, Individual Water Meter
Roof Type Composition,Shingle
Garage Yes
Building
Lot Description Adjacent to Greenbelt, Few Trees, Greenbelt, Landscaped, Pine, Sloped, Sprinkler System
Story One
Foundation Slab
Structure Type Brick
Schools
School District Fort Worth Isd
Others
Ownership Owner of Record
Acceptable Financing Cash, Conventional, FHA, VA Loan
Listing Terms Cash, Conventional, FHA, VA Loan
Financing Cash
Read Less
Want to know what your home might be worth? Contact us for a FREE valuation!

Our team is ready to help you sell your home for the highest possible price ASAP

©2025 North Texas Real Estate Information Systems.
Bought with Max Burkhead Ii • DFW REALTORS of Texas

