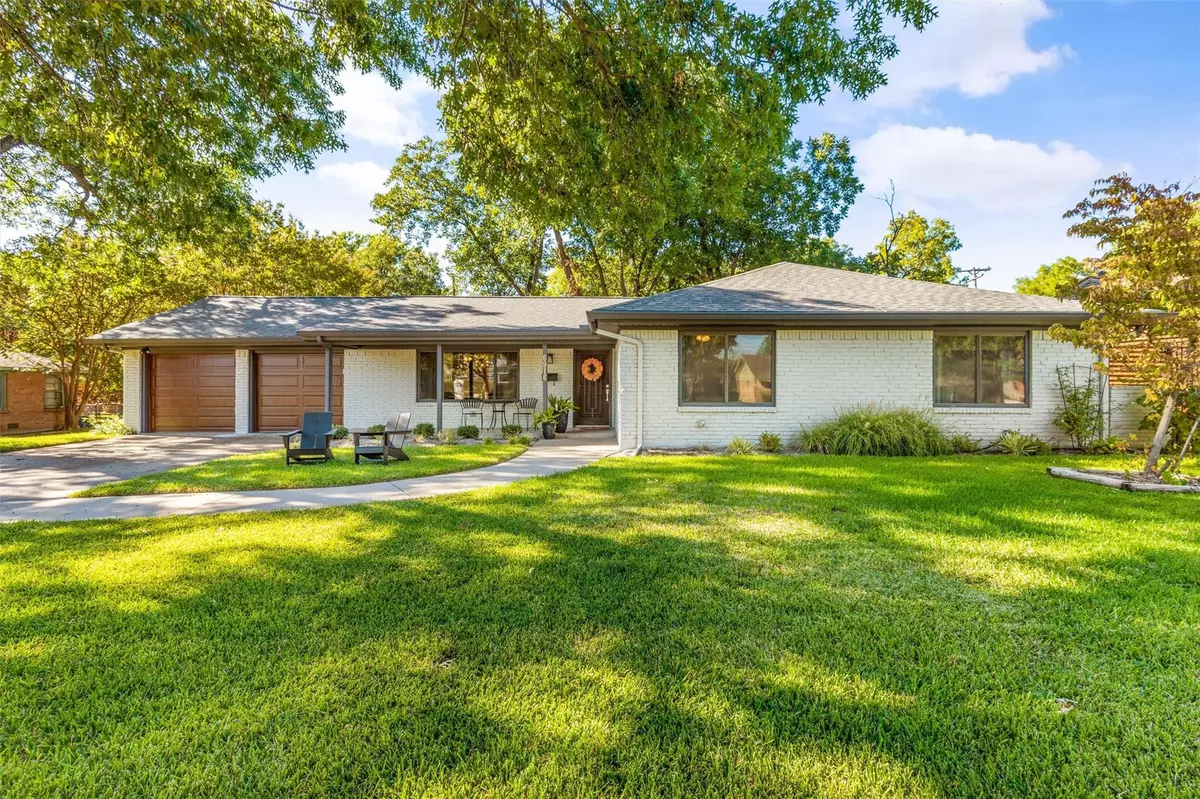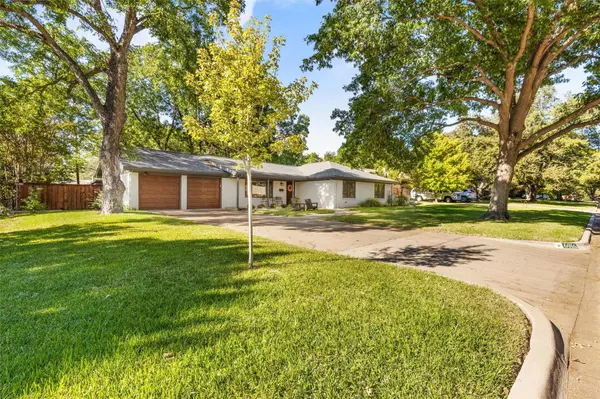$495,000
For more information regarding the value of a property, please contact us for a free consultation.
6916 Bal Lake Drive Fort Worth, TX 76116
3 Beds
2 Baths
1,709 SqFt
Key Details
Property Type Single Family Home
Sub Type Single Family Residence
Listing Status Sold
Purchase Type For Sale
Square Footage 1,709 sqft
Price per Sqft $289
Subdivision Ridglea Hills Add
MLS Listing ID 20178539
Sold Date 11/10/22
Style Mid-Century Modern,Ranch
Bedrooms 3
Full Baths 2
HOA Fees $2/ann
HOA Y/N Voluntary
Year Built 1957
Annual Tax Amount $8,198
Lot Size 0.289 Acres
Acres 0.289
Property Description
A Ridglea Hills ranch remodeled to midcentury perfection on a spacious lot w soaring trees. So much love has been given and it's evident throughout. Upon entering the front door, you'll notice the natural oak floors spanning throughout the entire home. Start a fire in the wood burning fireplace and enjoy entertaining loved ones in the wide open living, dining and kitchen spaces. The ultrachic kitchen and bathrooms are brilliant in design and efficiency! Looking for an office or play space? The huge backyard is complete w a 15x10 detached accessory unit including electrical, wifi and AC. Sunrise or sunset you'll love the tranquil setting looking out the abundant windows from the comfort of any room. Updates to the home include gutters, drainage, roof, windows, landscaping, fence and gates, interior and exterior paint, garage doors, lighting, electrical, plumbing and foundation repair. 1 mile bike ride to TCU the Trinity River Trailhead, 2.5 miles to Whole Foods and Waterside shopping.
Location
State TX
County Tarrant
Direction From I30 East, exit Montgomery St. Turn left on Montgomery St. Turn right on W Vickery Blvd. Turn right on Southwest Blvd. Turn right on Bal Lake Dr. House on left.
Rooms
Dining Room 1
Interior
Interior Features Built-in Features, Cable TV Available, Chandelier, Decorative Lighting, Flat Screen Wiring, High Speed Internet Available, Kitchen Island, Open Floorplan
Heating Central, Natural Gas
Cooling Ceiling Fan(s), Central Air, Electric
Flooring Hardwood, Tile
Fireplaces Number 1
Fireplaces Type Wood Burning
Appliance Dishwasher, Disposal, Electric Cooktop, Electric Oven, Gas Water Heater
Heat Source Central, Natural Gas
Laundry Electric Dryer Hookup, In Kitchen, Washer Hookup
Exterior
Exterior Feature Rain Gutters
Garage Spaces 2.0
Fence Wood
Utilities Available City Sewer, City Water
Roof Type Composition,Shingle
Garage Yes
Building
Lot Description Interior Lot, Lrg. Backyard Grass, Sprinkler System
Story One
Foundation Slab
Structure Type Brick
Schools
Elementary Schools Ridgleahil
School District Fort Worth Isd
Others
Ownership Travis and Nara Smart
Acceptable Financing Cash, Conventional, FHA, VA Loan
Listing Terms Cash, Conventional, FHA, VA Loan
Financing Conventional
Read Less
Want to know what your home might be worth? Contact us for a FREE valuation!

Our team is ready to help you sell your home for the highest possible price ASAP

©2025 North Texas Real Estate Information Systems.
Bought with Chelsie Synatschk • Fort Worth Focused Real Estate





