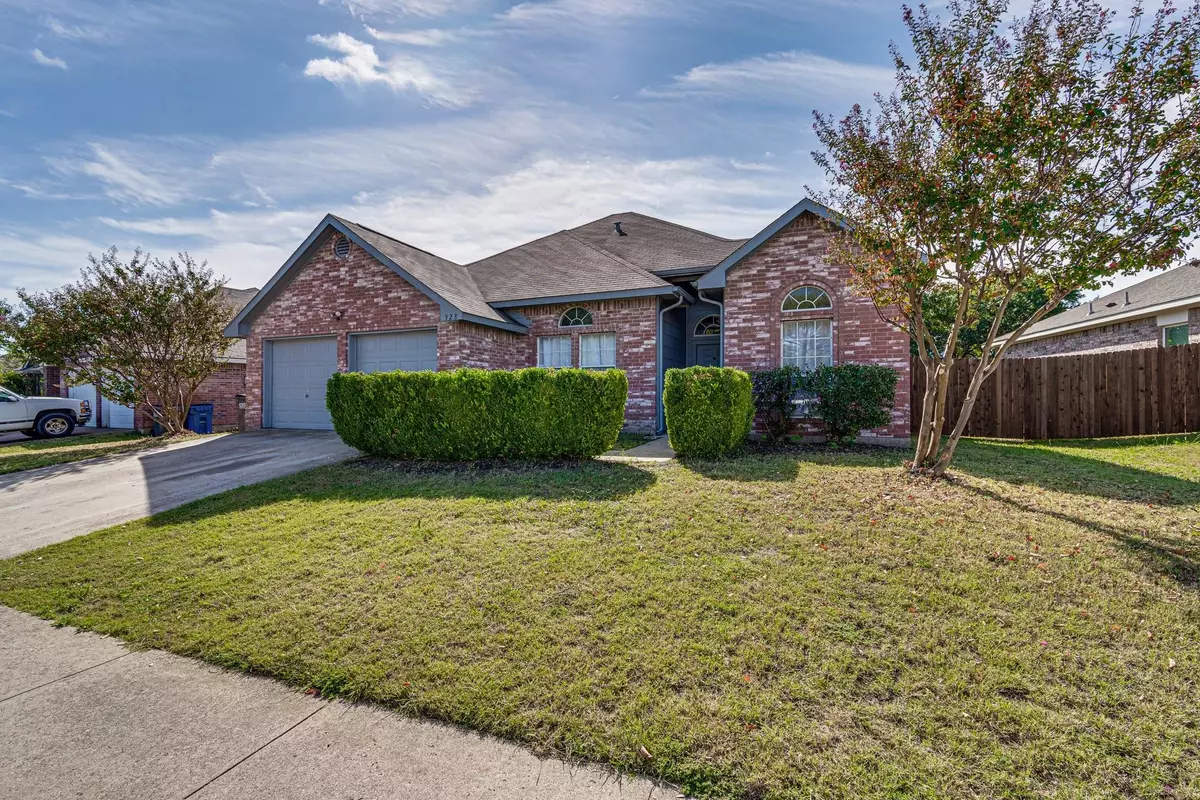$280,000
For more information regarding the value of a property, please contact us for a free consultation.
328 W Willow Creek Drive Glenn Heights, TX 75154
3 Beds
2 Baths
1,460 SqFt
Key Details
Property Type Single Family Home
Sub Type Single Family Residence
Listing Status Sold
Purchase Type For Sale
Square Footage 1,460 sqft
Price per Sqft $191
Subdivision Stone Creek Ph I
MLS Listing ID 20177960
Sold Date 11/18/22
Style Traditional
Bedrooms 3
Full Baths 2
HOA Y/N None
Year Built 1998
Annual Tax Amount $4,296
Lot Size 6,795 Sqft
Acres 0.156
Property Description
This beautiful, 3 bed, 2 bath house is the perfect starter or downsize home with a wonderful treed lot. Working from home? This house even has its own office or flex room for you to use however you see fit. The vaulted ceilings in the main living area, kitchen, & master bedroom are such a nice touch. The Kitchen, dining, and family room are also open concept and are set up for fantastic get togethers with family and friends. Imagine using the beautiful brick fireplace on a cool winter night and enjoying the warm glow of the fire with your loved ones. The Kitchen has a stainless steel refrigerator as well as a double convection oven, perfect for the holidays. Brand new luxury vinyl plank flooring throughout the home with carpet in the bedrooms. The laundry room is conveniently located in the hallway so it is near each bedroom. This is one of the last homes built in the original phase of this growing neighborhood and it is not a part of the HOA. Come see this beauty today!
Location
State TX
County Ellis
Direction Head south on I-35E S, Take exit 412 toward Bear Creek Rd, Turn right onto E Bear Creek Rd, Turn left onto S Hampton Rd, Turn right onto Stone Creek Blvd, Turn left onto Sagebrush Dr, Turn right onto Willow Creek Dr, Destination will be on the left.
Rooms
Dining Room 1
Interior
Interior Features Cable TV Available, High Speed Internet Available
Heating Electric
Cooling Electric
Flooring Carpet, Luxury Vinyl Plank
Fireplaces Number 1
Fireplaces Type Brick, Living Room, Masonry, Wood Burning
Appliance Dishwasher, Disposal, Electric Oven, Electric Range, Convection Oven, Double Oven, Refrigerator
Heat Source Electric
Laundry Electric Dryer Hookup, Washer Hookup
Exterior
Garage Spaces 2.0
Fence Back Yard, Chain Link, Wood
Utilities Available City Sewer, City Water, Sidewalk
Roof Type Composition
Garage Yes
Building
Lot Description Few Trees, Lrg. Backyard Grass, Oak
Story One
Foundation Slab
Structure Type Brick
Schools
Elementary Schools Shields
School District Red Oak Isd
Others
Ownership See tax
Acceptable Financing Cash, Conventional, FHA, VA Loan
Listing Terms Cash, Conventional, FHA, VA Loan
Financing FHA
Read Less
Want to know what your home might be worth? Contact us for a FREE valuation!

Our team is ready to help you sell your home for the highest possible price ASAP

©2025 North Texas Real Estate Information Systems.
Bought with Tamiko Syrie • The Kenzie Moore Group





