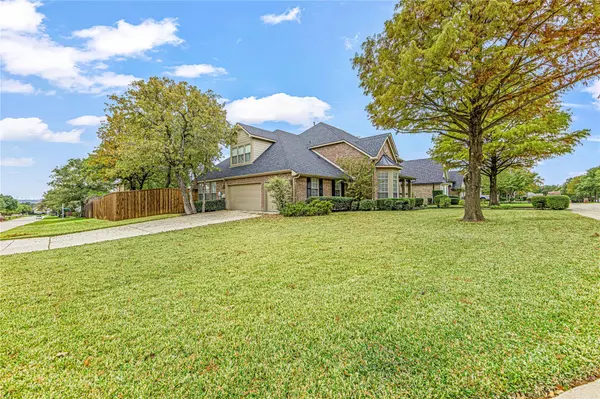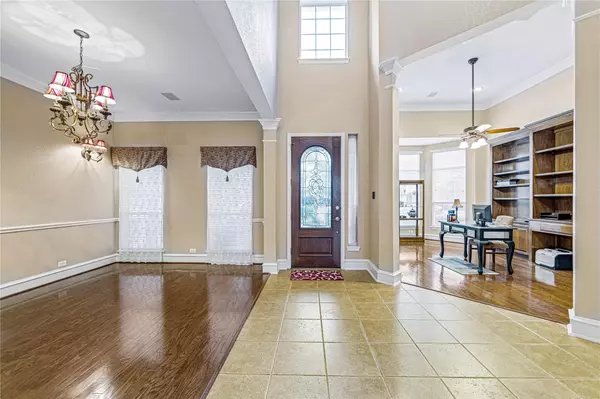$660,000
For more information regarding the value of a property, please contact us for a free consultation.
12345 Green Ash Drive Fort Worth, TX 76244
4 Beds
4 Baths
3,978 SqFt
Key Details
Property Type Single Family Home
Sub Type Single Family Residence
Listing Status Sold
Purchase Type For Sale
Square Footage 3,978 sqft
Price per Sqft $165
Subdivision Villages Of Woodland Spgs
MLS Listing ID 20205213
Sold Date 01/06/23
Style Traditional
Bedrooms 4
Full Baths 3
Half Baths 1
HOA Fees $29
HOA Y/N Mandatory
Year Built 2001
Annual Tax Amount $13,023
Lot Size 0.280 Acres
Acres 0.28
Property Description
Fall In Love with this Amazing Home on a Corner Lot with a 3 Car Garage and Pool. This Home is an Entertainers Dream with lots of Open Space For Entertaining and a Wonderful Media Room for Movie Nights and a Game Room for all your Gaming Fun. The Back Yard is huge and has lots of green space and lots of mature trees with a nice pool, hot tub and outdoor kitchen. The Home has had all new paint on the inside and out in the last year and a brand new roof. A new 16 seer AC Unit was just put in upstairs and the other 2 units are newer. The Master Bedroom is downstairs and has nice hardwood floors and a huge walk in closet. The Kitchen has stainless steel appliances, granite, a nice sized island, and double ovens for all your Holiday Get Togethers. There are 3 Nice Bedrooms upstairs and 2 Full Bathrooms. This was one of David Weekly's Model Homes and the Pride of Ownership Shows in every detail. You will Love the Amazing Neighborhood and Wonderful Keller ISD Schools. Bring Us an Offer.
Location
State TX
County Tarrant
Direction From 377 Denton Hwy Going South Turn Right on Keller Hicks Road. Turn Right On Caylor. Turn Left on Coffeetree. Turn Right on Blue Ash It will Curve Turn Left on Green Ash and Follow Around.
Rooms
Dining Room 2
Interior
Interior Features Cable TV Available, Decorative Lighting, Flat Screen Wiring, Granite Counters, High Speed Internet Available, Kitchen Island, Sound System Wiring, Walk-In Closet(s), Wired for Data
Heating Central, Natural Gas
Cooling Attic Fan, Central Air, Electric, Multi Units, Zoned
Flooring Carpet, Ceramic Tile, Hardwood, Tile
Fireplaces Number 1
Fireplaces Type Gas Logs, Living Room, See Through Fireplace
Appliance Dishwasher, Disposal, Electric Cooktop, Electric Oven, Gas Water Heater, Microwave, Double Oven, Plumbed For Gas in Kitchen
Heat Source Central, Natural Gas
Exterior
Exterior Feature Covered Patio/Porch, Gas Grill, Rain Gutters, Outdoor Kitchen
Garage Spaces 3.0
Fence Fenced, High Fence, Wood
Pool Gunite, Heated, In Ground, Water Feature
Utilities Available Asphalt, Cable Available, City Sewer, City Water, Co-op Electric, Electricity Available, Individual Gas Meter, Individual Water Meter, Sewer Available, Sidewalk, Underground Utilities
Roof Type Composition
Garage Yes
Private Pool 1
Building
Lot Description Corner Lot, Landscaped, Lrg. Backyard Grass, Sprinkler System, Subdivision
Story Two
Foundation Slab
Structure Type Brick
Schools
Elementary Schools Woodlandsp
School District Keller Isd
Others
Ownership Tim and Miray Gillis
Acceptable Financing Cash, Conventional, VA Loan
Listing Terms Cash, Conventional, VA Loan
Financing Conventional
Read Less
Want to know what your home might be worth? Contact us for a FREE valuation!

Our team is ready to help you sell your home for the highest possible price ASAP

©2025 North Texas Real Estate Information Systems.
Bought with Talyn Provo • Douglas Elliman Real Estate





