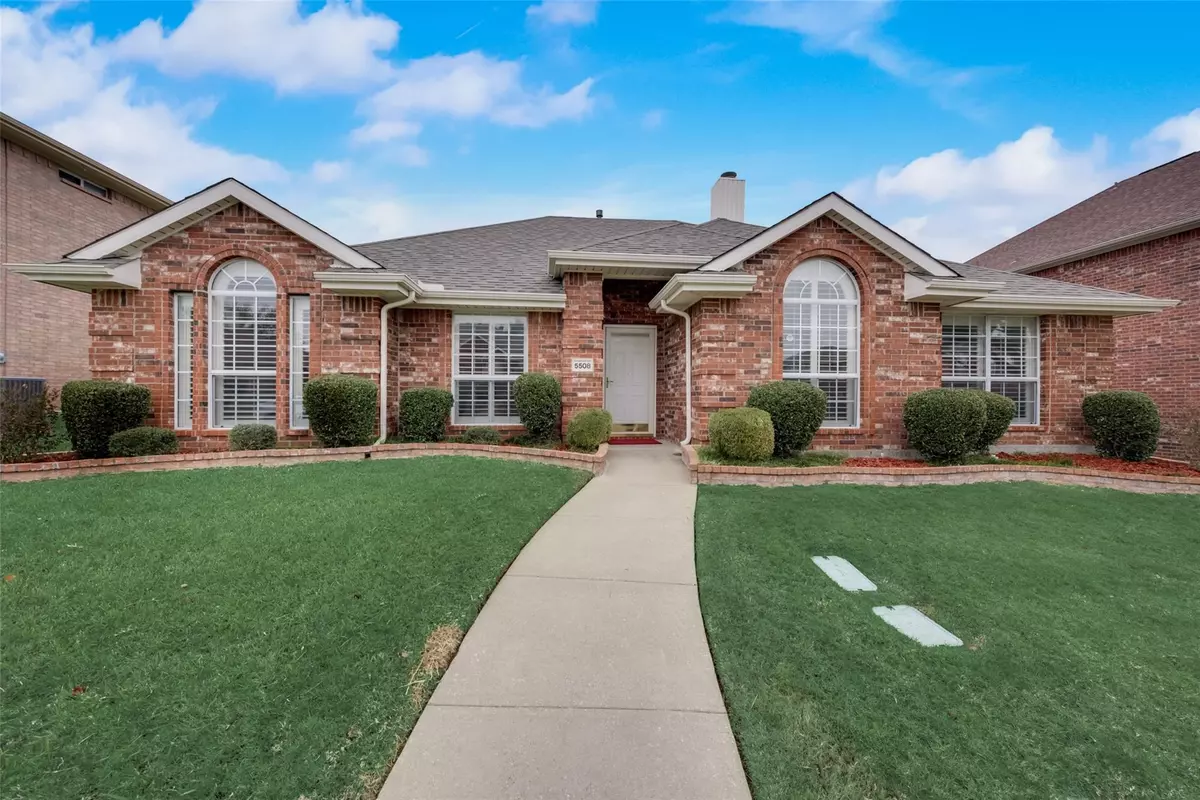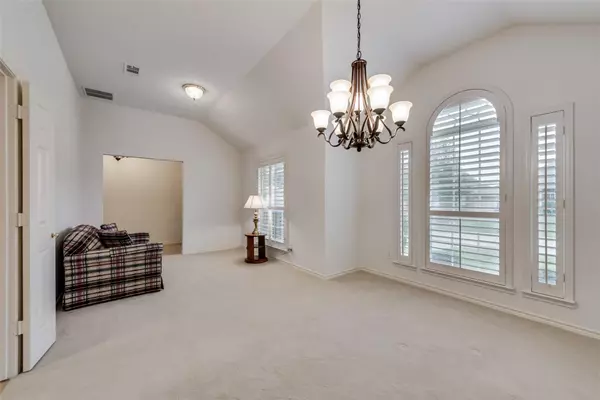$405,000
For more information regarding the value of a property, please contact us for a free consultation.
5508 Petunia Drive Mckinney, TX 75070
3 Beds
2 Baths
1,972 SqFt
Key Details
Property Type Single Family Home
Sub Type Single Family Residence
Listing Status Sold
Purchase Type For Sale
Square Footage 1,972 sqft
Price per Sqft $205
Subdivision Eldorado Heights Sec Ii Ph V
MLS Listing ID 20207363
Sold Date 01/13/23
Style Traditional
Bedrooms 3
Full Baths 2
HOA Fees $29/ann
HOA Y/N Mandatory
Year Built 2000
Annual Tax Amount $7,050
Lot Size 6,969 Sqft
Acres 0.16
Property Description
ORIGINAL OWNER SOLE OCCUPANCY, PET & SMOKE FREE, PRISTINE, METICULOUSLY MAINTAINED PROPERTY in Eldorado Heights! Greeted by stacked Formal Living & Dining w designer fixture & PLANTATION SHUTTERS all across the front of home.Open floorplan w Inviting Family Rm featuring a brick Fireplace w mantel & hearth & gas logs, lrg windows.Great for entertaining w large kitchen, a breakfast bar, island, abundance of cabinets, stubbed for gas, breakfast area w pantry & window seat.The owner's retreat roomy for a sitting area & the master bath features dual sinks in his & her vanity, large mirror, garden tub, separate shower, recent tile flooring & a walk in closet.Split from master are two secondary bedrooms w walk in closets, ceiling fans, PLANTATION SHUTTERS & full bathroom.Partly Covered back patio w custom painted concrete to match the brick, sprawling green lawn w Board on Board fence & storage bldg.Full Sprinkler system, recently added heads for optimal watering.Elementary School closeby.
Location
State TX
County Collin
Community Community Pool, Curbs, Park, Sidewalks
Direction Tollway 121 to Lake Forest Exit, Go North on Lake Forest, Left on Highlands Dr., Left on Gardenia Lane, Right on Vineyard, Left on Petunia, House on Right.
Rooms
Dining Room 2
Interior
Interior Features Cable TV Available, Decorative Lighting, Double Vanity, Eat-in Kitchen, High Speed Internet Available, Kitchen Island, Open Floorplan, Pantry, Walk-In Closet(s)
Heating Central, Fireplace(s), Natural Gas
Cooling Ceiling Fan(s), Central Air, Electric
Flooring Carpet, Ceramic Tile
Fireplaces Number 1
Fireplaces Type Family Room, Gas Logs, Gas Starter
Appliance Dishwasher, Disposal, Electric Oven, Electric Range, Gas Water Heater, Microwave, Plumbed For Gas in Kitchen
Heat Source Central, Fireplace(s), Natural Gas
Laundry Electric Dryer Hookup, Utility Room, Full Size W/D Area, Washer Hookup
Exterior
Exterior Feature Covered Patio/Porch, Rain Gutters, Storage
Garage Spaces 2.0
Fence Back Yard, Gate, Wood
Community Features Community Pool, Curbs, Park, Sidewalks
Utilities Available Alley, Cable Available, City Sewer, City Water, Curbs, Sidewalk, Underground Utilities
Roof Type Composition
Garage Yes
Building
Lot Description Interior Lot, Landscaped, Lrg. Backyard Grass, Sprinkler System, Subdivision
Story One
Foundation Slab
Structure Type Brick,Siding
Schools
Elementary Schools Johnson
School District Mckinney Isd
Others
Ownership See Agent
Acceptable Financing Cash, Conventional, FHA, VA Loan
Listing Terms Cash, Conventional, FHA, VA Loan
Financing Conventional
Special Listing Condition Survey Available
Read Less
Want to know what your home might be worth? Contact us for a FREE valuation!

Our team is ready to help you sell your home for the highest possible price ASAP

©2025 North Texas Real Estate Information Systems.
Bought with Shannon Schreyer • Coldwell Banker Realty





