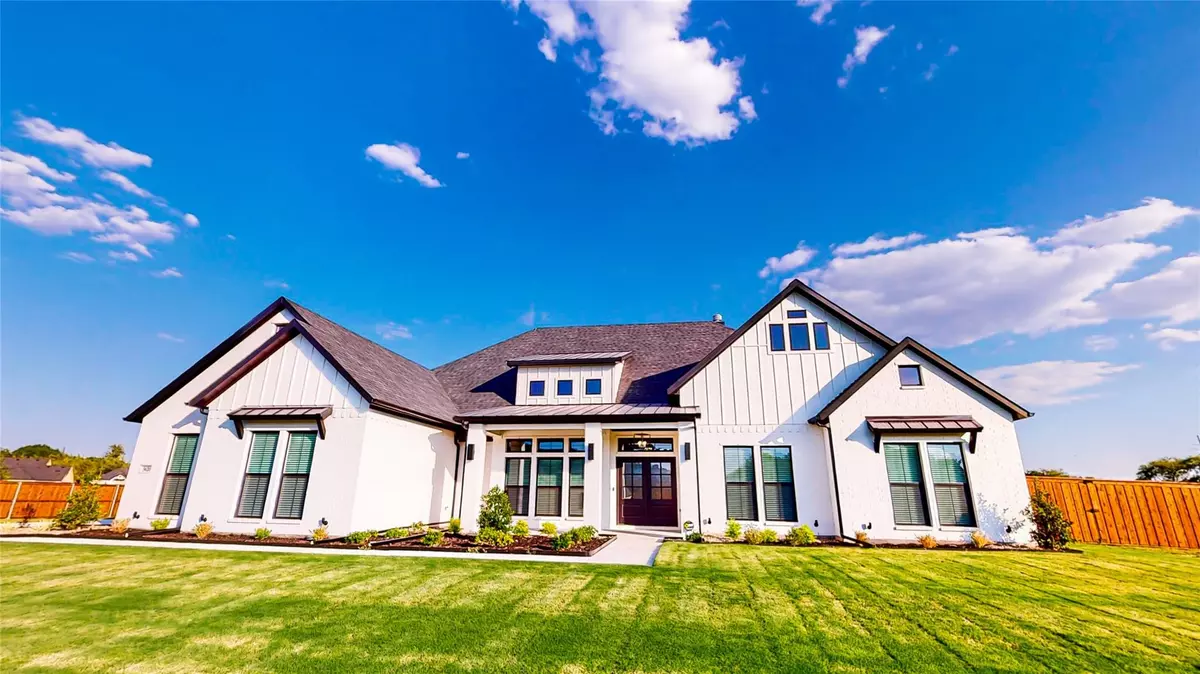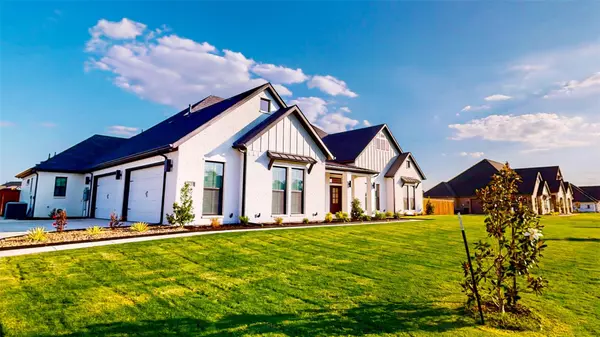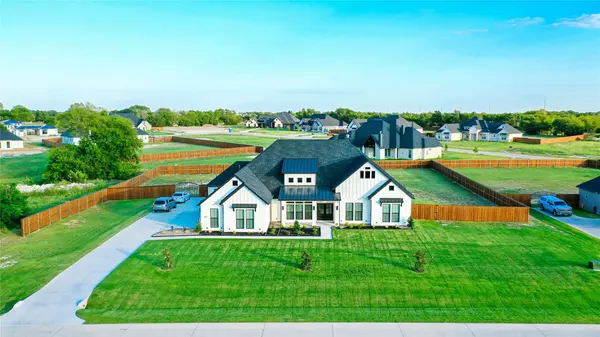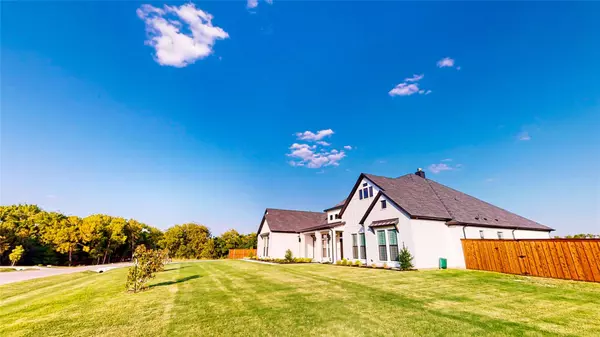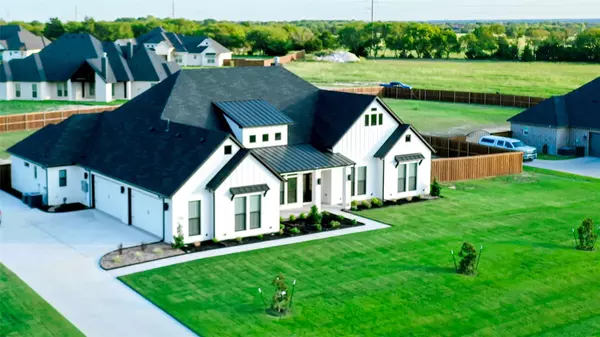$799,999
For more information regarding the value of a property, please contact us for a free consultation.
5620 Melrose Lane Midlothian, TX 76065
4 Beds
4 Baths
3,172 SqFt
Key Details
Property Type Single Family Home
Sub Type Single Family Residence
Listing Status Sold
Purchase Type For Sale
Square Footage 3,172 sqft
Price per Sqft $252
Subdivision Mockingbird Springs Ph 2
MLS Listing ID 20241017
Sold Date 01/11/23
Bedrooms 4
Full Baths 3
Half Baths 1
HOA Fees $45/ann
HOA Y/N Mandatory
Year Built 2022
Annual Tax Amount $9,942
Lot Size 1.000 Acres
Acres 1.0
Property Description
This Exquisitely Designed And Maintained Custom Home On 1 Acre With Upgrades Galore Is Situated In A New Community, Well Manicured Landscaping, Magnolia Trees, Board On Board Stained Fence, And Amazing Outside Lights. Open Floor Plan Features A Warm And Welcoming Interior, 4 Beds, Possibly 5 Beds, 3.5 Baths, 2 Living Areas, And An Office Just Off The Entry. Gorgeous Kitchen Includes Under Cabinet Lights, Upper Cabinet Lights With Glass Paned Doors, Gas Cook Top, Pot Filler, Over Sized Island With Quartz Counters And Water Fall. The Entire Home Has Hand Scraped Hardwood Floors And Tile, No Carpet And Quartz Counter Tops. Owner Suite Provides Double Trey Ceilings And A Bathroom To Die For. Bedroom 3 Has A Full Bathroom With Stand Up Shower, Full Bath Connected To Over Sized Patio For Entertaining. 2 AC Units, 4 Car Garage, Spray Foam Insulation, Soft Close Drawers, Built Ins Galore, Secret Safe Closet in Master. Too Much To List. You Must Schedule An Appt To See This Home.
Location
State TX
County Ellis
Direction 67 South, Exit Midlothian Pkwy Left, Left on Mockingbird, Right on N. Hayes Rd., Left On Melrose Lane. Home is 5th Home on Right. I35 South, Ovilla Rd Turn Right, Right on Shiloh Rd., Left On Mockingbird, Continue To N. Hayes Rd., Left On Melrose Lane. Home Will Be The 5th Home On The Right. NO SOP.
Rooms
Dining Room 1
Interior
Interior Features Cable TV Available, Cathedral Ceiling(s), Chandelier, Decorative Lighting, Double Vanity, Eat-in Kitchen, Flat Screen Wiring, High Speed Internet Available, Kitchen Island, Open Floorplan, Pantry, Vaulted Ceiling(s), Walk-In Closet(s), Wired for Data
Heating Central, Electric, Propane
Cooling Ceiling Fan(s), Central Air, Electric
Flooring Hardwood, Tile
Fireplaces Number 2
Fireplaces Type Gas, Living Room, Wood Burning
Appliance Dishwasher, Disposal, Electric Water Heater, Gas Cooktop, Microwave, Double Oven, Plumbed For Gas in Kitchen, Refrigerator
Heat Source Central, Electric, Propane
Laundry Electric Dryer Hookup, Utility Room, Full Size W/D Area, Washer Hookup
Exterior
Garage Spaces 4.0
Utilities Available Aerobic Septic, Cable Available, City Water, Co-op Electric, Community Mailbox, Concrete, Electricity Available, Phone Available, Propane, Septic, Underground Utilities
Roof Type Composition
Garage Yes
Building
Story One
Foundation Slab
Structure Type Brick
Schools
Elementary Schools Longbranch
School District Midlothian Isd
Others
Ownership Marqueon L. Skinner
Financing Conventional
Read Less
Want to know what your home might be worth? Contact us for a FREE valuation!

Our team is ready to help you sell your home for the highest possible price ASAP

©2025 North Texas Real Estate Information Systems.
Bought with Brenda Colvin • Century 21 Judge Fite Co.

