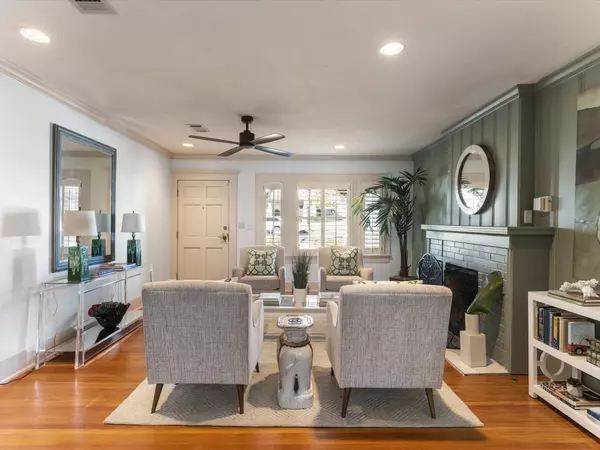$564,000
For more information regarding the value of a property, please contact us for a free consultation.
2005 Ashland Avenue Fort Worth, TX 76107
2 Beds
2 Baths
1,489 SqFt
Key Details
Property Type Single Family Home
Sub Type Single Family Residence
Listing Status Sold
Purchase Type For Sale
Square Footage 1,489 sqft
Price per Sqft $378
Subdivision Hillcrest Add
MLS Listing ID 20224049
Sold Date 01/27/23
Bedrooms 2
Full Baths 2
HOA Y/N None
Year Built 1922
Annual Tax Amount $9,306
Lot Size 8,232 Sqft
Acres 0.189
Property Description
Arlington Heights Charmer! This 1922 craftsman is beautifully updated and boasts an open layout with original hardwood floors, cozy fireplace, and plantation shutters. Spacious primary bedroom has ensuite bathroom and walk-in closet. Carriage house (360 sq ft, not included in total sq ft) above 2-car garage is perfect for guests, office, or studio - complete with kitchen and bathroom. Shaded yard provides for easy outdoor entertaining with plenty of parking behind automatic gate on driveway. Right off the bricks of historic Camp Bowie Boulevard!
Location
State TX
County Tarrant
Direction From I 30, north on Hulen, right on Camp Bowie Blvd, right on Ashland Ave, house is on the left
Rooms
Dining Room 2
Interior
Interior Features Decorative Lighting, Eat-in Kitchen, Open Floorplan, Walk-In Closet(s)
Heating Central
Cooling Central Air
Flooring Tile, Wood
Fireplaces Number 1
Fireplaces Type Family Room
Appliance Dishwasher, Gas Oven, Gas Range
Heat Source Central
Exterior
Garage Spaces 2.0
Utilities Available City Sewer, City Water, Individual Gas Meter
Roof Type Composition
Garage Yes
Building
Story One
Foundation Pillar/Post/Pier
Structure Type Siding
Schools
Elementary Schools Southhimou
School District Fort Worth Isd
Others
Ownership See Tax
Financing Cash
Read Less
Want to know what your home might be worth? Contact us for a FREE valuation!

Our team is ready to help you sell your home for the highest possible price ASAP

©2025 North Texas Real Estate Information Systems.
Bought with Kirstine Openshaw • eXp Realty, LLC





