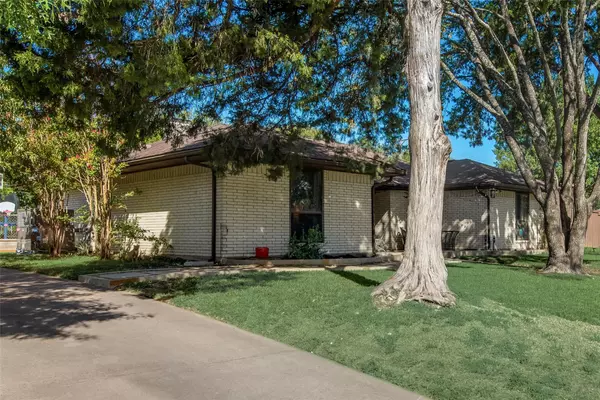$325,000
For more information regarding the value of a property, please contact us for a free consultation.
1112 Madlynne Drive Cedar Hill, TX 75104
3 Beds
2 Baths
2,167 SqFt
Key Details
Property Type Single Family Home
Sub Type Single Family Residence
Listing Status Sold
Purchase Type For Sale
Square Footage 2,167 sqft
Price per Sqft $149
Subdivision Kingswood 06
MLS Listing ID 20163708
Sold Date 02/10/23
Style Traditional
Bedrooms 3
Full Baths 2
HOA Y/N None
Year Built 1976
Annual Tax Amount $6,121
Lot Size 10,890 Sqft
Acres 0.25
Property Description
Back on the Market! Buyer changed their mind. Your lucky day! This home with mature trees nestled in Cedar Hill near the park is wonderful for anyone looking for a home ready to move in to without an HOA! This 3 bedroom, 2 bath home with a great sized kitchen has plenty of room to house almost any need. The ever sought after Kingswood in Cedar Hill. This unique home on a quiet street is anything but cookie cutter. The stone around the fireplace will keep you warm this winter. The home backs up to the park with trails to stroll on or bike or just take in the view. This split bedroom floor plan with an open concept is great for anyone. You need to see the she shed in the backyard! Could be an extra bedroom when people come to visit. Come check it out for yourself and make this your new home!
Location
State TX
County Dallas
Direction please use GPS for best directions. From Midlothian Take US-67 N and take Tidwell St exit. Take a left at the bridge and merge onto 67-S. Take a right onto Kingswood Dr and then a left onto Tanglewood, right on Sharon, left on Madlynne. House is on right. SOP.
Rooms
Dining Room 1
Interior
Interior Features Natural Woodwork, Open Floorplan, Walk-In Closet(s)
Heating Central
Cooling Attic Fan, Ceiling Fan(s), Central Air
Flooring Carpet, Ceramic Tile, Laminate
Fireplaces Number 1
Fireplaces Type Den, Family Room, Living Room, Masonry, Stone, Wood Burning
Appliance Dishwasher, Dryer, Electric Cooktop, Microwave
Heat Source Central
Laundry Electric Dryer Hookup, Full Size W/D Area
Exterior
Exterior Feature Covered Patio/Porch, Dog Run, Garden(s), Rain Gutters
Garage Spaces 2.0
Fence Back Yard, Chain Link
Utilities Available City Sewer, City Water, Curbs, Electricity Available, Individual Water Meter, Sewer Available, Sidewalk
Roof Type Composition,Shingle
Garage Yes
Building
Lot Description Adjacent to Greenbelt, Landscaped, Park View
Story One
Foundation Slab
Structure Type Brick,Rock/Stone,Wood
Schools
Elementary Schools Lakeridge
School District Cedar Hill Isd
Others
Restrictions Easement(s),No Divide
Ownership See Tax
Acceptable Financing Cash, Conventional, FHA, VA Loan
Listing Terms Cash, Conventional, FHA, VA Loan
Financing Conventional
Read Less
Want to know what your home might be worth? Contact us for a FREE valuation!

Our team is ready to help you sell your home for the highest possible price ASAP

©2025 North Texas Real Estate Information Systems.
Bought with Erika Browning • Way Home Realty





