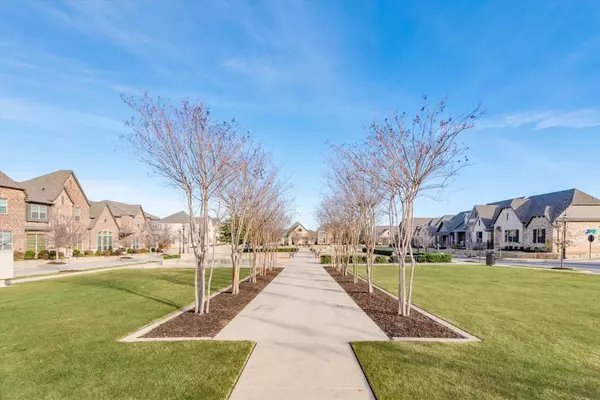$578,500
For more information regarding the value of a property, please contact us for a free consultation.
8232 Odell Street North Richland Hills, TX 76182
4 Beds
3 Baths
2,419 SqFt
Key Details
Property Type Single Family Home
Sub Type Single Family Residence
Listing Status Sold
Purchase Type For Sale
Square Footage 2,419 sqft
Price per Sqft $239
Subdivision Villas At Smithfield
MLS Listing ID 20225151
Sold Date 02/17/23
Style Traditional
Bedrooms 4
Full Baths 3
HOA Fees $123/qua
HOA Y/N Mandatory
Year Built 2017
Annual Tax Amount $9,650
Lot Size 4,617 Sqft
Acres 0.106
Property Description
The Villas at Smithfield is a newer community in North Richland Hills that offers many amenities as well as a lock and leave lifestyle. Private park with sitting areas and designated areas for dog walking and several nearby hiking and biking trails including a quick access to the TEXRail commuter line at Smithfield Station. Beautiful single story home built by Our Country Homes. Flowing hardwood flooring and high ceilings welcome you to this open concept floorplan! Kitchen boasts gas cooktop, stainless steel appliances, granite countertops, tumbled Marble backsplash, walk-in pantry, and large island with breakfast bar seating. Living Room with gas fireplace. Private Primary suite features a 5' Soaker tub, dual vanity with granite countertops, walk-in shower, and large walk-in closet. Covered patio with a relaxing water fountain and private fenced yard. Do not miss the grassy area located on the back. Energy efficient Radiant Barrier. Front yard maintained by the HOA.
Location
State TX
County Tarrant
Community Jogging Path/Bike Path, Sidewalks
Direction From Fort Worth: Take I-35W N, Exit 52B toward TX-121 North DFW Airport, TX-121 North will merge with I-820 North, Exit 22B to stay on TX-121 North, Exit Precinct Line Road and Turn Left (North)Turn Left on Mid Cities Blvd, Turn Right on Davis Blvd,The Villas at Smithfield will be on your right.
Rooms
Dining Room 1
Interior
Interior Features Cable TV Available, Chandelier, Decorative Lighting, Double Vanity, Eat-in Kitchen, Flat Screen Wiring, Granite Counters, High Speed Internet Available, Kitchen Island, Open Floorplan, Pantry, Walk-In Closet(s)
Heating Central, Natural Gas, Zoned
Cooling Ceiling Fan(s), Central Air, Electric, Zoned
Flooring Carpet, Ceramic Tile, Wood
Fireplaces Number 1
Fireplaces Type Gas, Gas Logs, Heatilator, Living Room
Appliance Dishwasher, Disposal, Electric Oven, Gas Cooktop, Gas Water Heater, Microwave, Plumbed For Gas in Kitchen, Vented Exhaust Fan
Heat Source Central, Natural Gas, Zoned
Laundry Electric Dryer Hookup, Utility Room, Full Size W/D Area, Washer Hookup
Exterior
Exterior Feature Covered Patio/Porch, Rain Gutters, Other
Garage Spaces 2.0
Fence Wood
Community Features Jogging Path/Bike Path, Sidewalks
Utilities Available Cable Available, City Sewer, City Water, Electricity Connected, Natural Gas Available, Phone Available, Sewer Available
Roof Type Composition
Garage Yes
Building
Lot Description Interior Lot, Landscaped, Sprinkler System, Subdivision
Story One
Foundation Slab
Structure Type Brick,Radiant Barrier,Rock/Stone
Schools
Elementary Schools Smithfield
School District Birdville Isd
Others
Ownership John S. & Barbara J. Bezner
Acceptable Financing Cash, Conventional, VA Assumable
Listing Terms Cash, Conventional, VA Assumable
Financing Conventional
Read Less
Want to know what your home might be worth? Contact us for a FREE valuation!

Our team is ready to help you sell your home for the highest possible price ASAP

©2025 North Texas Real Estate Information Systems.
Bought with Brandy Middaugh • Monument Realty





