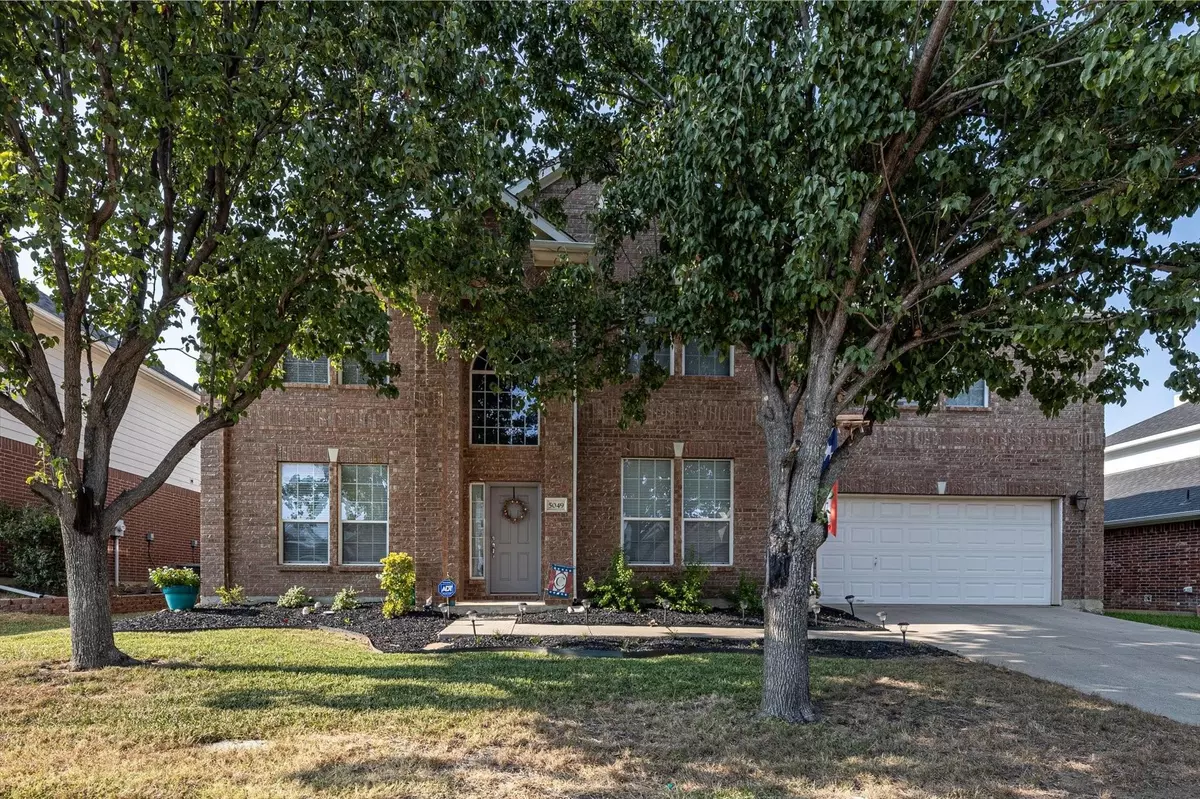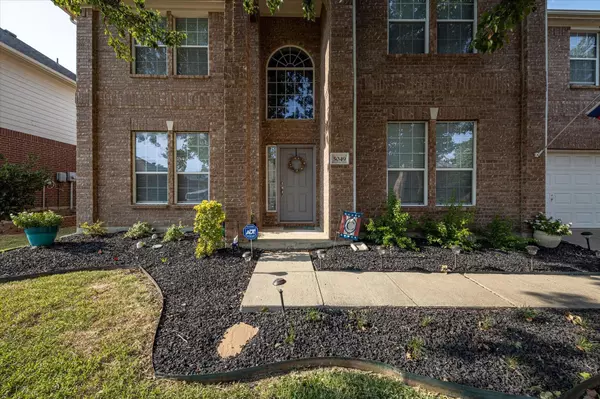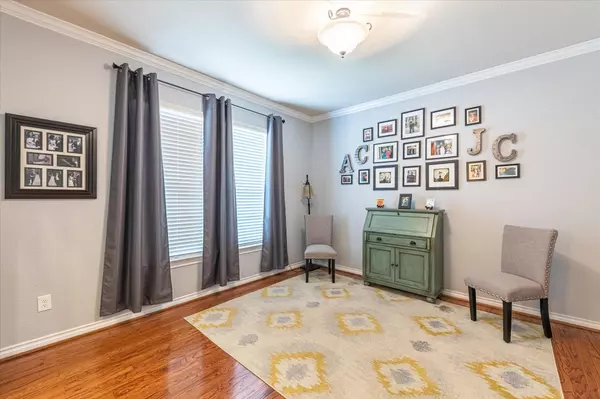$420,000
For more information regarding the value of a property, please contact us for a free consultation.
5049 Raisintree Drive Fort Worth, TX 76244
4 Beds
3 Baths
3,021 SqFt
Key Details
Property Type Single Family Home
Sub Type Single Family Residence
Listing Status Sold
Purchase Type For Sale
Square Footage 3,021 sqft
Price per Sqft $139
Subdivision Villages Of Woodland Spgs
MLS Listing ID 20129150
Sold Date 02/15/23
Style Traditional
Bedrooms 4
Full Baths 2
Half Baths 1
HOA Fees $24
HOA Y/N Mandatory
Year Built 2003
Annual Tax Amount $7,966
Lot Size 8,755 Sqft
Acres 0.201
Property Description
As you enter this home, an abundance of light shines through the large entry window leading to a formal dining on the right and a formal living on the left. As you proceed, the home opens to a large family room and open concept kitchen with center island perfect for Family gatherings. The utility room is off of the kitchen and leads to a large oversized garage perfect for a small workshop or additional storage. Upstairs features 3 bedrooms with a master bedroom with plenty walk in closet and additional closet space. The huge bonus room is ideal as a game room or a third living room. The large backyard with mature trees has endless possibilities and plenty of room for a swimming pool. This home is located near a variety of shops and restaurants and an easy commute to DFW airport. Come see this home and all the amenities it has to offer!
Location
State TX
County Tarrant
Community Community Pool
Direction From I35, exit and take a right onto Golden Triangle Blvd. Take a left onto Park Vista Blvd and take a left onto Bay View Dr. Take a right onto Tasselwood Dr and then left onto Raisintree. House will be second on the right.
Rooms
Dining Room 2
Interior
Interior Features Cable TV Available, High Speed Internet Available, Kitchen Island, Open Floorplan, Pantry, Walk-In Closet(s)
Heating Central, Natural Gas
Cooling Ceiling Fan(s), Central Air, Electric
Flooring Carpet, Ceramic Tile
Fireplaces Number 1
Fireplaces Type Gas, Gas Logs
Appliance Dishwasher, Disposal, Electric Cooktop, Electric Oven, Electric Water Heater, Microwave
Heat Source Central, Natural Gas
Laundry Full Size W/D Area
Exterior
Garage Spaces 2.0
Community Features Community Pool
Utilities Available City Sewer, City Water, Concrete, Curbs
Roof Type Composition
Garage Yes
Building
Lot Description Few Trees, Lrg. Backyard Grass
Story Two
Foundation Slab
Structure Type Brick
Schools
School District Keller Isd
Others
Ownership Chris Cole
Acceptable Financing Cash, Conventional, FHA, VA Loan
Listing Terms Cash, Conventional, FHA, VA Loan
Financing Cash
Read Less
Want to know what your home might be worth? Contact us for a FREE valuation!

Our team is ready to help you sell your home for the highest possible price ASAP

©2025 North Texas Real Estate Information Systems.
Bought with Sherry Leisure • Keller Williams Lonestar DFW





