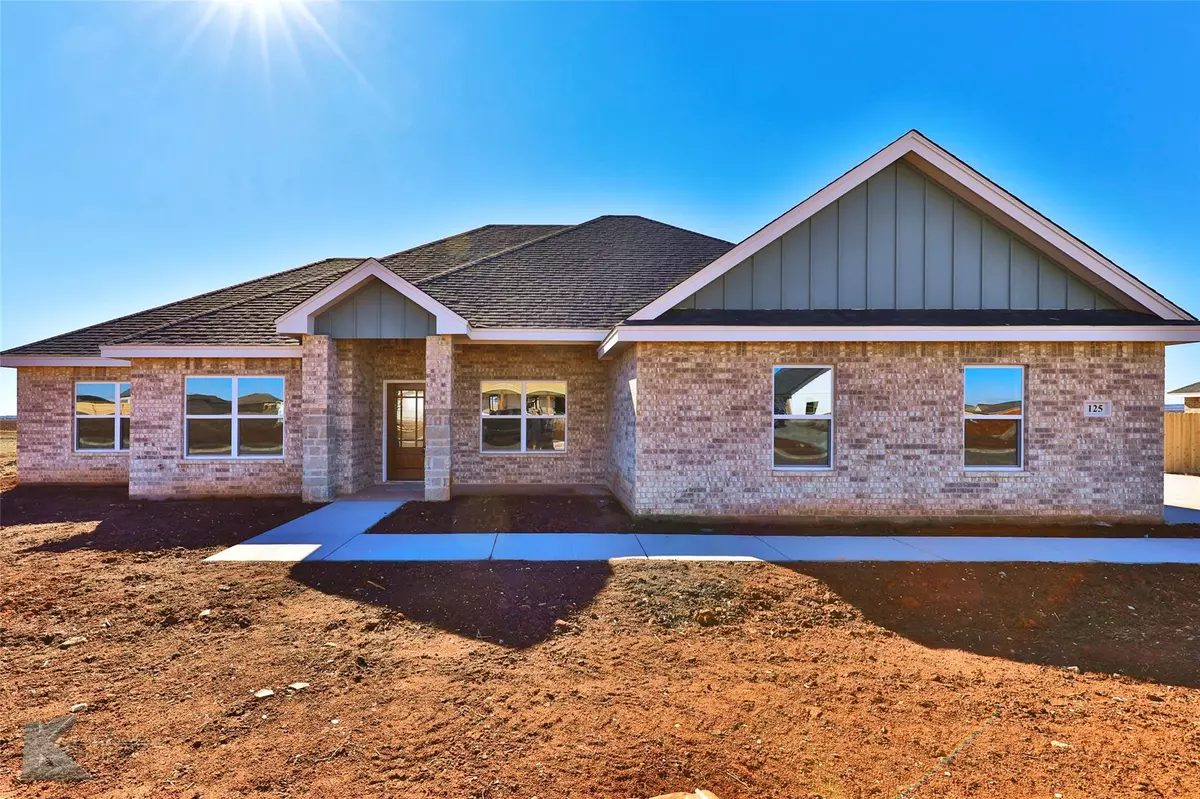$349,900
For more information regarding the value of a property, please contact us for a free consultation.
125 Shady Hill Lane Tuscola, TX 79562
4 Beds
2 Baths
1,824 SqFt
Key Details
Property Type Single Family Home
Sub Type Single Family Residence
Listing Status Sold
Purchase Type For Sale
Square Footage 1,824 sqft
Price per Sqft $191
Subdivision Hills Of Tuscola
MLS Listing ID 20243871
Sold Date 03/02/23
Style Traditional
Bedrooms 4
Full Baths 2
HOA Y/N None
Year Built 2022
Annual Tax Amount $586
Lot Size 0.501 Acres
Acres 0.501
Property Description
Attention to detail throughout this beautiful new build, like you have not seen in any other! This home features 4 bedroom or 3 bedroom and an office with a stone accent wall in the dining room and recessed detailed ceiling feature. Don't miss the massive pantry with quartz counter top and an outlet for all your necessities. Prepare to fall in love with the dreamy primary bathroom with an oversized walk in shower including a Rainhead shower head. You will also find decorate lighting, spacious walk in closets, ceramic tile flooring in the main areas and plush carpet in the bedrooms. Out back you will find an extra storage closet off the extended back porch that looks beyond the beautiful hill top views. Listing price includes fence, irrigation and sod in the front yard.
Location
State TX
County Taylor
Direction Take 83/84 south to Tuscola then take 83 to the right. Turn left on to Windy Hill Dr and then right on to Shady Hill Ln. The house will be on your left.
Rooms
Dining Room 1
Interior
Interior Features Cable TV Available, Decorative Lighting, Double Vanity, High Speed Internet Available, Pantry
Heating Central, Electric
Cooling Central Air, Electric
Flooring Carpet, Ceramic Tile
Appliance Dishwasher, Disposal, Electric Range, Microwave
Heat Source Central, Electric
Laundry Electric Dryer Hookup, Utility Room, Full Size W/D Area, Washer Hookup
Exterior
Garage Spaces 2.0
Utilities Available City Water
Roof Type Composition
Garage Yes
Building
Story One
Foundation Slab
Structure Type Brick
Schools
Elementary Schools Lawn
School District Jim Ned Cons Isd
Others
Ownership Remarkable Homes, LLC
Acceptable Financing Cash, Conventional, FHA, VA Loan
Listing Terms Cash, Conventional, FHA, VA Loan
Financing Conventional
Read Less
Want to know what your home might be worth? Contact us for a FREE valuation!

Our team is ready to help you sell your home for the highest possible price ASAP

©2025 North Texas Real Estate Information Systems.
Bought with Suzanne Fulkerson • Real Broker, LLC.





