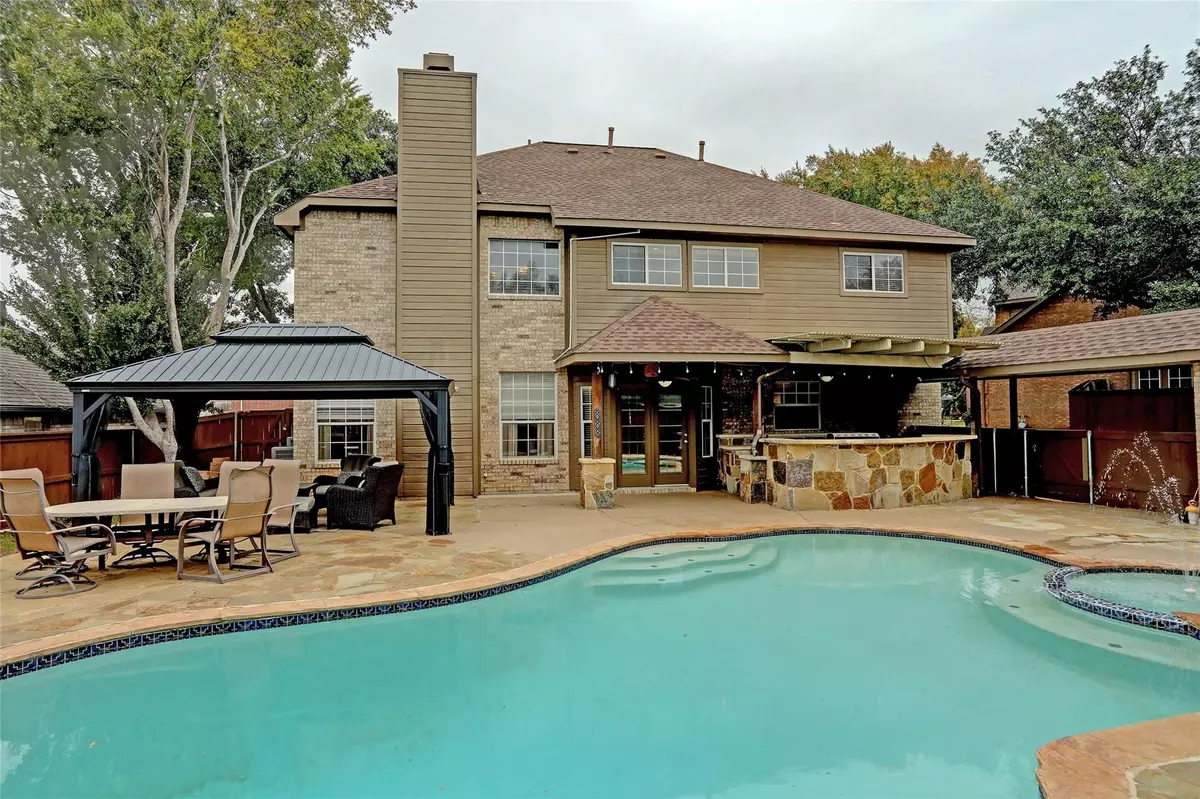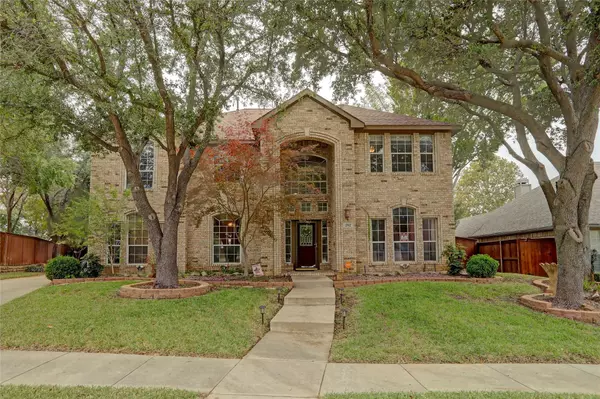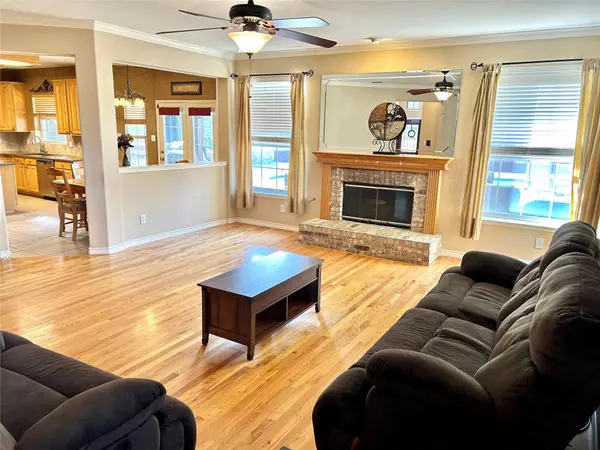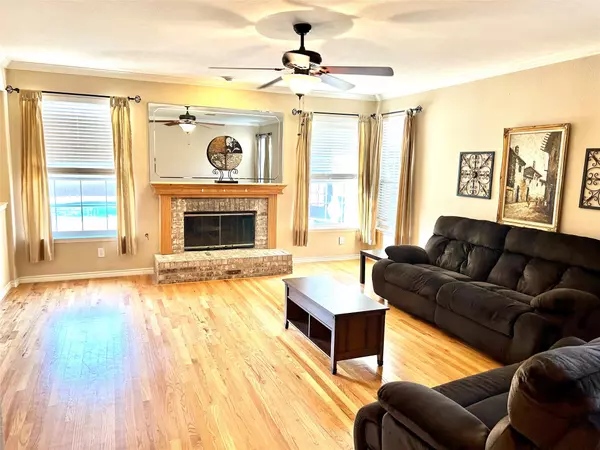$549,999
For more information regarding the value of a property, please contact us for a free consultation.
202 Norfolk Drive Mansfield, TX 76063
5 Beds
3 Baths
3,254 SqFt
Key Details
Property Type Single Family Home
Sub Type Single Family Residence
Listing Status Sold
Purchase Type For Sale
Square Footage 3,254 sqft
Price per Sqft $169
Subdivision Oakview Estates Add
MLS Listing ID 20211223
Sold Date 03/06/23
Bedrooms 5
Full Baths 3
HOA Y/N None
Year Built 1997
Annual Tax Amount $9,528
Lot Size 0.254 Acres
Acres 0.254
Property Description
Motivated Seller. Seller is relocating and open to offers. Gorgeous 5 bedroom, 3 bath home on over a quarter acre - truly a rare find in Mansfield. One of the few original homes in the subdivision not subject to the HOA! Beautiful pool and outdoor kitchen visible from bright living areas. Enormous Master Bedroom with room for a sitting area. Home features brand new luxury vinyl plank upstairs, remodeled Master Bath, full HVAC replacement, recently replaced pool deck with flagstone, gazebo installation, and a 3-car garage fitted with new walls and custom shelving. The drive towards the home will show an intimate lot with stunning tree coverage and a long driveway for extra privacy. Terrific location - 30 miles from Downtown Dallas, 11 miles from the Arlington entertainment district, 4 miles from the Historic Downtown Mansfield area, and minutes from local stores, restaurants, and the highway for added convenience.
Location
State TX
County Tarrant
Community Playground, Pool
Direction Take Debbie Lane Exit of HWY 287. Head North on 157 (Cooper Street). Head West on Turner Warnell. Take left on York. York turns into Norfolk. House is on the left
Rooms
Dining Room 2
Interior
Interior Features Built-in Features, Decorative Lighting, Double Vanity, Granite Counters, High Speed Internet Available, Kitchen Island, Open Floorplan, Pantry, Walk-In Closet(s)
Heating Central, Fireplace(s), Natural Gas
Cooling Ceiling Fan(s), Central Air, Electric, Multi Units
Flooring Luxury Vinyl Plank, Tile, Wood
Fireplaces Number 1
Fireplaces Type Brick, Gas, Gas Logs, Gas Starter, Glass Doors, Raised Hearth
Appliance Built-in Gas Range, Dishwasher, Disposal, Electric Oven, Gas Cooktop, Microwave, Refrigerator, Vented Exhaust Fan
Heat Source Central, Fireplace(s), Natural Gas
Laundry Electric Dryer Hookup, Utility Room, Full Size W/D Area, Washer Hookup, Other
Exterior
Exterior Feature Attached Grill, Covered Patio/Porch, Gas Grill, Rain Gutters, Lighting, Outdoor Grill, Outdoor Kitchen, Private Yard
Garage Spaces 3.0
Fence Wood
Pool Cabana, Diving Board, Fenced, Gunite, Heated, In Ground, Outdoor Pool, Pool Sweep, Private, Separate Spa/Hot Tub
Community Features Playground, Pool
Utilities Available Cable Available, City Sewer, City Water, Concrete, Curbs, Electricity Available
Roof Type Composition
Garage Yes
Private Pool 1
Building
Lot Description Few Trees, Landscaped, Sprinkler System
Story Two
Foundation Slab
Structure Type Brick
Schools
Elementary Schools Anderson
School District Mansfield Isd
Others
Ownership See Tax
Acceptable Financing Cash, Conventional, VA Loan, Other
Listing Terms Cash, Conventional, VA Loan, Other
Financing Conventional
Read Less
Want to know what your home might be worth? Contact us for a FREE valuation!

Our team is ready to help you sell your home for the highest possible price ASAP

©2025 North Texas Real Estate Information Systems.
Bought with Stacy Fritchen • Berkshire HathawayHS Worldwide





